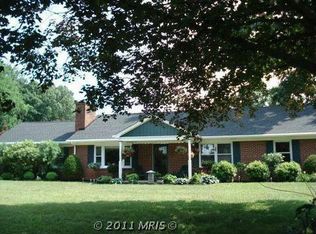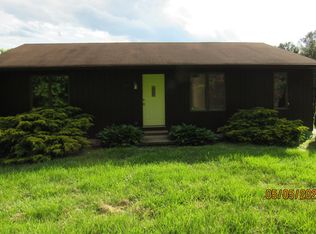Sold for $725,000
$725,000
2126 Fallston Rd, Fallston, MD 21047
4beds
2,164sqft
Single Family Residence
Built in 2004
2.76 Acres Lot
$762,200 Zestimate®
$335/sqft
$3,380 Estimated rent
Home value
$762,200
$724,000 - $800,000
$3,380/mo
Zestimate® history
Loading...
Owner options
Explore your selling options
What's special
Welcome to this well built 2 X 6 frame, custom rancher sitting on 2.76 acres with covered front porch, comfy upper level area and a full basement just awaiting for your finishing touches . The possibilities are endless! This house offers so many amenities: Main level features 3 very spacious bedrooms and 3 full bathrooms. The back of the house is one. large, open , bright, cozy, great room / kitchen area with all glass doors and windows that view a beautiful tree lined private back yard. The Great room has a pro pane fireplace, surrounded by beautiful built in white shelves. Granite counter tops, Viking Appliances, 2 wall ovens ( both AS IS) , Great center Island , Bamboo hardwood floors through the entire house, solid wood interior doors,. The primary bathroom was under construction, and will remain AS IS. This is currently not a useable bathroom at this time. The upper level offers a huge family room with skylights, wood floors, a large bedroom with closets and another full bathroom. The basement is unfinished with a full bath, and walk up steps that leads into another access to the over sized 2 car garage. LOTS of potential here for sure!
Zillow last checked: 8 hours ago
Listing updated: June 29, 2023 at 10:40am
Listed by:
Denise Diana 410-218-0034,
Weichert, Realtors - Diana Realty
Bought with:
Holly Bennett, 675257
Curtis Real Estate Company
Source: Bright MLS,MLS#: MDHR2020286
Facts & features
Interior
Bedrooms & bathrooms
- Bedrooms: 4
- Bathrooms: 5
- Full bathrooms: 5
- Main level bathrooms: 3
- Main level bedrooms: 3
Basement
- Area: 2164
Heating
- Heat Pump, Forced Air, Electric, Propane
Cooling
- Central Air, Ceiling Fan(s), Electric
Appliances
- Included: Cooktop, Dishwasher, Exhaust Fan, Range Hood, Refrigerator, Oven, Stainless Steel Appliance(s), Water Heater
- Laundry: Main Level, Laundry Room
Features
- Open Floorplan, Built-in Features, Ceiling Fan(s), Entry Level Bedroom, Family Room Off Kitchen, Eat-in Kitchen, Kitchen Island, Pantry, Primary Bath(s), Recessed Lighting, Soaking Tub, Bathroom - Stall Shower, Bathroom - Tub Shower, Upgraded Countertops, Walk-In Closet(s), 9'+ Ceilings, Vaulted Ceiling(s), Dry Wall
- Flooring: Bamboo, Ceramic Tile, Hardwood, Concrete, Wood
- Doors: French Doors, Six Panel
- Windows: Double Hung, Double Pane Windows, Screens, Skylight(s)
- Basement: Full,Partially Finished,Space For Rooms,Unfinished,Heated,Concrete,Sump Pump,Windows,Interior Entry,Garage Access
- Number of fireplaces: 1
- Fireplace features: Gas/Propane, Mantel(s), Screen, Glass Doors, Heatilator, Brick
Interior area
- Total structure area: 4,328
- Total interior livable area: 2,164 sqft
- Finished area above ground: 2,164
- Finished area below ground: 0
Property
Parking
- Total spaces: 2
- Parking features: Garage Faces Side, Covered, Inside Entrance, Garage Door Opener, Oversized, Asphalt, Attached, Driveway, Off Street
- Attached garage spaces: 2
- Has uncovered spaces: Yes
Accessibility
- Accessibility features: None
Features
- Levels: Three
- Stories: 3
- Patio & porch: Patio, Porch
- Exterior features: Lighting, Flood Lights
- Pool features: None
- Fencing: Split Rail
Lot
- Size: 2.76 Acres
- Features: Backs to Trees, Front Yard, No Thru Street, Private, Rear Yard
Details
- Additional structures: Above Grade, Below Grade
- Parcel number: 1304094913
- Zoning: AG
- Special conditions: Standard
Construction
Type & style
- Home type: SingleFamily
- Architectural style: Ranch/Rambler
- Property subtype: Single Family Residence
Materials
- Brick Front, Vinyl Siding
- Foundation: Concrete Perimeter
- Roof: Asphalt,Architectural Shingle
Condition
- New construction: No
- Year built: 2004
Utilities & green energy
- Sewer: Private Sewer
- Water: Well
Community & neighborhood
Security
- Security features: Smoke Detector(s)
Location
- Region: Fallston
- Subdivision: None Available
Other
Other facts
- Listing agreement: Exclusive Right To Sell
- Ownership: Fee Simple
Price history
| Date | Event | Price |
|---|---|---|
| 6/29/2023 | Sold | $725,000+3.6%$335/sqft |
Source: | ||
| 5/9/2023 | Pending sale | $699,900$323/sqft |
Source: | ||
| 5/9/2023 | Listing removed | -- |
Source: | ||
| 5/4/2023 | Listed for sale | $699,900$323/sqft |
Source: | ||
Public tax history
| Year | Property taxes | Tax assessment |
|---|---|---|
| 2025 | $5,404 +6.7% | $535,200 +15.2% |
| 2024 | $5,065 +2.5% | $464,700 +2.5% |
| 2023 | $4,940 +2.6% | $453,267 -2.5% |
Find assessor info on the county website
Neighborhood: 21047
Nearby schools
GreatSchools rating
- 8/10Youths Benefit Elementary SchoolGrades: PK-5Distance: 0.7 mi
- 8/10Fallston Middle SchoolGrades: 6-8Distance: 2.3 mi
- 8/10Fallston High SchoolGrades: 9-12Distance: 2.1 mi
Schools provided by the listing agent
- Elementary: Youths Benefit
- Middle: Fallston
- High: Fallston
- District: Harford County Public Schools
Source: Bright MLS. This data may not be complete. We recommend contacting the local school district to confirm school assignments for this home.
Get a cash offer in 3 minutes
Find out how much your home could sell for in as little as 3 minutes with a no-obligation cash offer.
Estimated market value$762,200
Get a cash offer in 3 minutes
Find out how much your home could sell for in as little as 3 minutes with a no-obligation cash offer.
Estimated market value
$762,200

