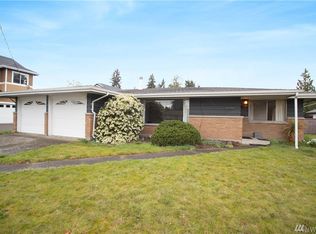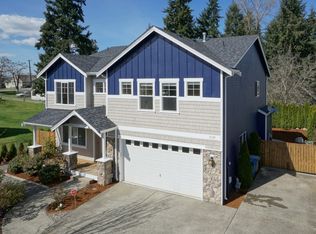We do not accept Zillow applications. Apply on our website: wpmnorthwest Available NOW. Welcome home to this well-maintained home in Kennydale. 5 bedrooms, living, dining and family room, plenty of space to entertain. Fully fenced backyard with very low maintenance. Central AC, hardwood floors throughout. Large kitchen with pantry, quartz countertops and stainless-steel appliances. Primary bedroom with 5-piece bath and walk in closet. Prime location close to I-405, minutes to Renton Landing, shopping, dining and parks. Pets case by case (2 max) with additional deposit. Terms: 1st month's rent, security deposit. Minimum 12-month lease, Renters Insurance required. Non-smoking. Pets case by case and subject to restriction. Inquire about additional terms regarding pets. $50 application fee paid by each 18+ y/o applicant. We do not accept portable screening reports. Property Manager: Dionne Irvin. If you are a Licensed Agent, please consult the MLS for showing instructions and then contact the listing agent if you have further questions. All information deemed reliable, tenant to verify. Showings are during daylight hours so the property can be fully viewed. Thank you for your understanding. We do not advertise our rentals on Facebook Marketplace. All applications and screenings will be processed through AppFolio. If you have any doubts, please call our office to verify before making payment.
This property is off market, which means it's not currently listed for sale or rent on Zillow. This may be different from what's available on other websites or public sources.


