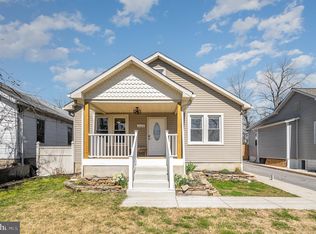Sold for $327,000
$327,000
2126 Oakland Rd, Middle River, MD 21220
3beds
1,438sqft
Single Family Residence
Built in 1928
10,350 Square Feet Lot
$325,400 Zestimate®
$227/sqft
$2,276 Estimated rent
Home value
$325,400
$299,000 - $351,000
$2,276/mo
Zestimate® history
Loading...
Owner options
Explore your selling options
What's special
Welcome to this stunningly renovated rancher located at 2126 Oakland Rd in Middle River! This home offers main level living with three bedrooms and two full bathrooms, including one in the private owner’s suite with strong separation from the other two bedrooms. Step inside and be greeted by an open floor plan that creates a bright and airy atmosphere. The reversible living and dining area features a custom accent wall, adding a touch of modern elegance awaiting your personal style. The kitchen is a chef's delight, boasting all-new appliances and custom fixtures throughout. Enjoy the convenience of a dedicated washer and dryer on the primary level. The fully waterproofed basement, complete with a sump pump, offers peace of mind and additional storage or living space potential. For year-round enjoyment, the home includes a heated and cooled all-season sunroom, a perfect spot for relaxing with a cup of coffee or hosting gatherings. The large rear yard provides ample space for outdoor activities and entertaining. This property has been meticulously updated from top to bottom with all major systems replaced for the long haul. The exterior features fresh paint, all-new siding, a new roof, and new gutters. A new rear deck and new windows complete the exterior upgrades. The home's HVAC system has also been replaced with a new, energy-efficient unit and air ducts, providing heating and cooling. Enjoy the benefits of a shared driveway with additional off-street parking. This prime location offers incredible convenience. Commuters will appreciate being just a 4-minute drive from the MARC train station and having close proximity to major highways including 695, 95, and the Route 40 corridor. You'll find a wide variety of options for food shopping, dining, and home maintenance nearby, along with local farms and cultural attractions. This home is move-in ready and waiting for you! Schedule your tour today!
Zillow last checked: 8 hours ago
Listing updated: October 17, 2025 at 12:37pm
Listed by:
Robin Hess 410-920-1764,
EXIT Preferred Realty, LLC,
Co-Listing Team: Dream Home Team, Co-Listing Agent: James F Ferguson 443-807-7836,
EXIT Preferred Realty, LLC
Bought with:
Todd Rettkowski, 0645173
ExecuHome Realty
Source: Bright MLS,MLS#: MDBC2138718
Facts & features
Interior
Bedrooms & bathrooms
- Bedrooms: 3
- Bathrooms: 2
- Full bathrooms: 2
- Main level bathrooms: 2
- Main level bedrooms: 3
Basement
- Area: 1276
Heating
- Forced Air, Electric
Cooling
- Central Air, Electric
Appliances
- Included: Microwave, Dishwasher, Disposal, Dryer, Exhaust Fan, Ice Maker, Oven/Range - Electric, Refrigerator, Stainless Steel Appliance(s), Washer, Water Heater, Electric Water Heater
- Laundry: Has Laundry
Features
- Combination Kitchen/Dining, Combination Kitchen/Living, Combination Dining/Living, Entry Level Bedroom, Open Floorplan, Eat-in Kitchen, Kitchen Island, Primary Bath(s), Recessed Lighting, Upgraded Countertops
- Flooring: Luxury Vinyl
- Windows: Double Pane Windows
- Basement: Partially Finished,Concrete,Partial,Drainage System,Interior Entry,Sump Pump,Water Proofing System
- Has fireplace: No
Interior area
- Total structure area: 2,714
- Total interior livable area: 1,438 sqft
- Finished area above ground: 1,438
- Finished area below ground: 0
Property
Parking
- Total spaces: 2
- Parking features: Concrete, Shared Driveway, Driveway, Off Street, On Street
- Uncovered spaces: 2
Accessibility
- Accessibility features: None
Features
- Levels: Two
- Stories: 2
- Exterior features: Rain Gutters
- Pool features: None
- Has view: Yes
- View description: Garden, Trees/Woods, Street
- Waterfront features: River
- Body of water: Middle River / Darkhead Creek
Lot
- Size: 10,350 sqft
- Dimensions: 1.00 x
- Features: Middle Of Block
Details
- Additional structures: Above Grade, Below Grade
- Parcel number: 04151504000600
- Zoning: DR 5.5
- Special conditions: Standard
Construction
Type & style
- Home type: SingleFamily
- Architectural style: Ranch/Rambler
- Property subtype: Single Family Residence
Materials
- Vinyl Siding
- Foundation: Permanent
- Roof: Shingle
Condition
- Excellent
- New construction: No
- Year built: 1928
Utilities & green energy
- Sewer: Public Sewer
- Water: Public
- Utilities for property: Cable Available, Electricity Available, Phone Available, Sewer Available, Water Available
Community & neighborhood
Location
- Region: Middle River
- Subdivision: Homeland
Other
Other facts
- Listing agreement: Exclusive Right To Sell
- Ownership: Fee Simple
- Road surface type: Black Top
Price history
| Date | Event | Price |
|---|---|---|
| 10/17/2025 | Sold | $327,000-0.9%$227/sqft |
Source: | ||
| 9/15/2025 | Contingent | $329,900$229/sqft |
Source: | ||
| 8/30/2025 | Listed for sale | $329,900+83.3%$229/sqft |
Source: | ||
| 5/6/2025 | Sold | $180,000-10%$125/sqft |
Source: | ||
| 4/15/2025 | Pending sale | $200,000$139/sqft |
Source: | ||
Public tax history
| Year | Property taxes | Tax assessment |
|---|---|---|
| 2025 | $2,995 +28.3% | $205,500 +6.7% |
| 2024 | $2,334 +7.2% | $192,600 +7.2% |
| 2023 | $2,178 +5.1% | $179,700 |
Find assessor info on the county website
Neighborhood: 21220
Nearby schools
GreatSchools rating
- 2/10Middlesex Elementary SchoolGrades: PK-5Distance: 0.7 mi
- 2/10Stemmers Run Middle SchoolGrades: 6-8Distance: 1.1 mi
- 2/10Kenwood High SchoolGrades: 9-12Distance: 1.2 mi
Schools provided by the listing agent
- District: Baltimore County Public Schools
Source: Bright MLS. This data may not be complete. We recommend contacting the local school district to confirm school assignments for this home.

Get pre-qualified for a loan
At Zillow Home Loans, we can pre-qualify you in as little as 5 minutes with no impact to your credit score.An equal housing lender. NMLS #10287.
