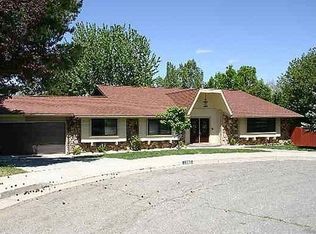Closed
$1,050,000
2126 Thomas Jefferson Dr, Reno, NV 89509
5beds
3,417sqft
Single Family Residence
Built in 1987
0.35 Acres Lot
$1,087,900 Zestimate®
$307/sqft
$4,915 Estimated rent
Home value
$1,087,900
$1.03M - $1.14M
$4,915/mo
Zestimate® history
Loading...
Owner options
Explore your selling options
What's special
Spacious SW Reno Home This split level home located on a cul-de-sac in SW Reno is amazing! The grand entry leads you in to the formal living room with high ceilings and the formal dining room just steps away. The lovely kitchen is also adjacent and features tons of cabinets, granite countertops, island cooktop, breakfast nook and a corner sink overlooking the back yard. The family room is finished with warm wood flooring and a fireplace., One step down and you have two large bedrooms, a hall bath, a huge laundry room with sink and built-in ironing board and cabinetry along with a bonus space. Upstairs you have two more large secondary bedrooms a lovely hall bath and the huge primary suite. The primary suite space boasts dual walk-in closets and a bathroom finished with tons of counter space, shower stall and jetted tub. The bedroom has a deck that overlooks the park-like back yard. The yard is filled with mature trees, grass areas, garden beds and a storage shed along with an outdoor kitchen for summer entertaining. Call today for a showing.
Zillow last checked: 8 hours ago
Listing updated: September 03, 2025 at 10:15am
Listed by:
Kathleen Knuf Felte S.59688 775-741-5961,
Ferrari-Lund Real Estate Reno,
Amelia Brush S.174614 775-560-7641,
Ferrari-Lund Real Estate Reno
Bought with:
Jack Cote, S.68742
RE/MAX Gold
Source: NNRMLS,MLS#: 250052709
Facts & features
Interior
Bedrooms & bathrooms
- Bedrooms: 5
- Bathrooms: 3
- Full bathrooms: 3
Heating
- Forced Air, Natural Gas
Cooling
- Central Air
Appliances
- Included: Dishwasher, Disposal, Gas Cooktop, Microwave, Oven, Refrigerator
- Laundry: Cabinets, Laundry Room, Sink, Washer Hookup
Features
- High Ceilings, Vaulted Ceiling(s)
- Flooring: Carpet, Tile, Varies, Vinyl, Wood
- Windows: Blinds, Double Pane Windows, Drapes, Skylight(s), Wood Frames
- Number of fireplaces: 1
- Common walls with other units/homes: No Common Walls
Interior area
- Total structure area: 3,417
- Total interior livable area: 3,417 sqft
Property
Parking
- Total spaces: 3
- Parking features: Attached, Garage, Garage Door Opener, RV Access/Parking
- Attached garage spaces: 3
Features
- Levels: Two
- Stories: 2
- Patio & porch: Patio
- Exterior features: Built-in Barbecue, Outdoor Kitchen
- Pool features: None
- Spa features: None
- Fencing: Back Yard
- Has view: Yes
- View description: Trees/Woods
Lot
- Size: 0.35 Acres
- Features: Cul-De-Sac, Landscaped, Level, Sprinklers In Front, Sprinklers In Rear
Details
- Additional structures: Shed(s)
- Parcel number: 01810226
- Zoning: SF3
- Other equipment: Irrigation Equipment
Construction
Type & style
- Home type: SingleFamily
- Property subtype: Single Family Residence
Materials
- Frame
- Foundation: Raised
- Roof: Pitched,Tile
Condition
- New construction: No
- Year built: 1987
Utilities & green energy
- Sewer: Public Sewer
- Water: Public
- Utilities for property: Cable Available, Electricity Connected, Internet Available, Natural Gas Connected, Phone Available, Sewer Connected, Water Connected, Cellular Coverage, Water Meter Installed
Community & neighborhood
Security
- Security features: Smoke Detector(s)
Location
- Region: Reno
- Subdivision: Spring Meadows
Other
Other facts
- Listing terms: 1031 Exchange,Cash,Conventional,FHA,VA Loan
Price history
| Date | Event | Price |
|---|---|---|
| 9/2/2025 | Sold | $1,050,000-4.5%$307/sqft |
Source: | ||
| 7/17/2025 | Contingent | $1,100,000$322/sqft |
Source: | ||
| 7/8/2025 | Listed for sale | $1,100,000+41.9%$322/sqft |
Source: | ||
| 9/13/2024 | Listing removed | $4,500$1/sqft |
Source: Zillow Rentals Report a problem | ||
| 8/6/2024 | Listed for rent | $4,500$1/sqft |
Source: Zillow Rentals Report a problem | ||
Public tax history
| Year | Property taxes | Tax assessment |
|---|---|---|
| 2025 | $5,695 +3% | $181,906 +0.1% |
| 2024 | $5,532 +3% | $181,805 +3% |
| 2023 | $5,371 +7.9% | $176,586 +18.7% |
Find assessor info on the county website
Neighborhood: Southwest
Nearby schools
GreatSchools rating
- 9/10Jessie Beck Elementary SchoolGrades: PK-6Distance: 0.6 mi
- 6/10Darrell C Swope Middle SchoolGrades: 6-8Distance: 0.7 mi
- 7/10Reno High SchoolGrades: 9-12Distance: 1.1 mi
Schools provided by the listing agent
- Elementary: Beck
- Middle: Swope
- High: Reno
Source: NNRMLS. This data may not be complete. We recommend contacting the local school district to confirm school assignments for this home.
Get a cash offer in 3 minutes
Find out how much your home could sell for in as little as 3 minutes with a no-obligation cash offer.
Estimated market value$1,087,900
Get a cash offer in 3 minutes
Find out how much your home could sell for in as little as 3 minutes with a no-obligation cash offer.
Estimated market value
$1,087,900
