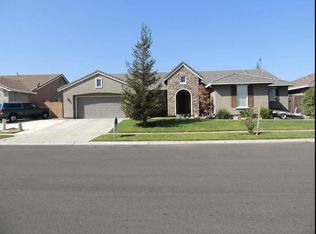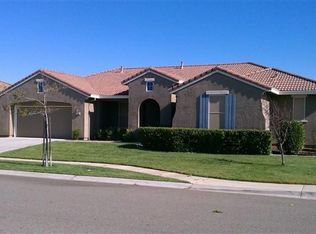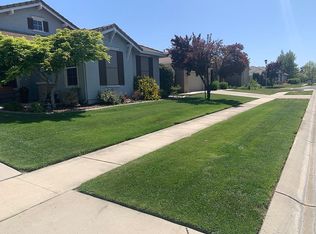Closed
$492,000
2126 Wilcox Ranch Rd, Plumas Lake, CA 95961
4beds
2,039sqft
Single Family Residence
Built in 2004
10,467.47 Square Feet Lot
$487,300 Zestimate®
$241/sqft
$2,722 Estimated rent
Home value
$487,300
$448,000 - $526,000
$2,722/mo
Zestimate® history
Loading...
Owner options
Explore your selling options
What's special
Beautiful 4-bedroom, 2-bath home in Plumas Lake offering the perfect mix of comfort and country charm. The spacious open floor plan features tile wood plank flooring, plantation shutters, ceiling fans throughout, a cozy gas fireplace, and a whole house fan. Entertain in the stunning kitchen with large island, stainless appliances, and ample storage. The primary suite boasts a spa-like bath with soaking tub and walk-in closet. Energy-efficient touches include a 1-year-old HVAC, central vacuum, exterior sunshades, and security cameras. Enjoy the beautifully landscaped backyard with 3 sheds, a greenhouse, planter boxes, and multiple fruit trees - ideal for gardening enthusiasts. RV access and a large side yard provide space for toys or trailers. Located in a quiet community, this home offers peaceful country living with quick access to city amenities. Don't miss this well-maintained gem, built for entertaining and everyday comfort - move-in ready and waiting for you!
Zillow last checked: 8 hours ago
Listing updated: October 02, 2025 at 06:03pm
Listed by:
Heidi Guynes DRE #02145273 530-635-2365,
eXp Realty of California Inc.
Bought with:
Bob Puliti, DRE #01326531
River Valley Realty
Source: MetroList Services of CA,MLS#: 225098189Originating MLS: MetroList Services, Inc.
Facts & features
Interior
Bedrooms & bathrooms
- Bedrooms: 4
- Bathrooms: 2
- Full bathrooms: 2
Primary bedroom
- Features: Outside Access
Primary bathroom
- Features: Shower Stall(s), Double Vanity, Fiberglass, Tub, Walk-In Closet(s)
Dining room
- Features: Formal Area
Kitchen
- Features: Breakfast Area, Pantry Closet, Island w/Sink, Kitchen/Family Combo, Tile Counters
Heating
- Central, Fireplace(s)
Cooling
- Ceiling Fan(s), Central Air, Whole House Fan
Appliances
- Included: Built-In Electric Oven, Gas Cooktop, Gas Water Heater, Range Hood, Dishwasher, Disposal, Microwave, Plumbed For Ice Maker
- Laundry: Laundry Room, Cabinets, Sink, Electric Dryer Hookup, Hookups Only, Inside Room
Features
- Central Vacuum
- Flooring: Carpet, Tile
- Number of fireplaces: 1
- Fireplace features: Family Room, Gas Log
Interior area
- Total interior livable area: 2,039 sqft
Property
Parking
- Total spaces: 3
- Parking features: Garage Door Opener, Garage Faces Front, Guest, Driveway
- Garage spaces: 3
- Has uncovered spaces: Yes
Features
- Stories: 1
- Exterior features: Dog Run
- Fencing: Back Yard,Metal,Cross Fenced,Wood,Fenced
Lot
- Size: 10,467 sqft
- Features: Auto Sprinkler F&R, Curb(s)/Gutter(s), Garden, Landscape Back, Landscape Front
Details
- Additional structures: Shed(s), Greenhouse, Kennel/Dog Run
- Parcel number: 016280006000
- Zoning description: Residential
- Special conditions: Standard
Construction
Type & style
- Home type: SingleFamily
- Architectural style: Ranch
- Property subtype: Single Family Residence
Materials
- Brick, Stucco, Frame
- Foundation: Concrete
- Roof: Tile
Condition
- Year built: 2004
Utilities & green energy
- Sewer: Public Sewer
- Water: Meter on Site, Public
- Utilities for property: Cable Available, Public, Sewer Connected, Electric, Internet Available, Underground Utilities, Natural Gas Connected
Community & neighborhood
Location
- Region: Plumas Lake
Other
Other facts
- Road surface type: Paved, Paved Sidewalk
Price history
| Date | Event | Price |
|---|---|---|
| 10/2/2025 | Sold | $492,000+0.6%$241/sqft |
Source: MetroList Services of CA #225098189 Report a problem | ||
| 9/11/2025 | Pending sale | $489,000$240/sqft |
Source: MetroList Services of CA #225098189 Report a problem | ||
| 9/1/2025 | Price change | $489,000-2%$240/sqft |
Source: MetroList Services of CA #225098189 Report a problem | ||
| 8/5/2025 | Price change | $499,000-5.8%$245/sqft |
Source: MetroList Services of CA #225098189 Report a problem | ||
| 7/26/2025 | Listed for sale | $530,000+67.5%$260/sqft |
Source: MetroList Services of CA #225098189 Report a problem | ||
Public tax history
| Year | Property taxes | Tax assessment |
|---|---|---|
| 2025 | $6,095 +1.5% | $441,029 +2% |
| 2024 | $6,005 +1.6% | $432,382 +2% |
| 2023 | $5,909 +1.9% | $423,905 +2% |
Find assessor info on the county website
Neighborhood: Plumas Lake
Nearby schools
GreatSchools rating
- 5/10Rio Del Oro Elementary SchoolGrades: K-5Distance: 0.3 mi
- 5/10Riverside Meadows Intermediate SchoolGrades: 6-8Distance: 1.7 mi
- 7/10Wheatland Union High SchoolGrades: 9-12Distance: 6.5 mi
Get a cash offer in 3 minutes
Find out how much your home could sell for in as little as 3 minutes with a no-obligation cash offer.
Estimated market value$487,300
Get a cash offer in 3 minutes
Find out how much your home could sell for in as little as 3 minutes with a no-obligation cash offer.
Estimated market value
$487,300


