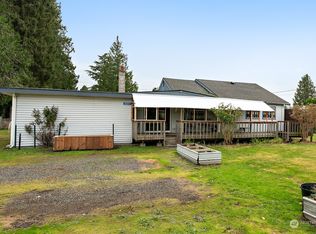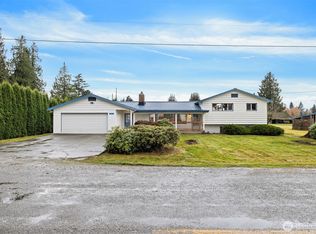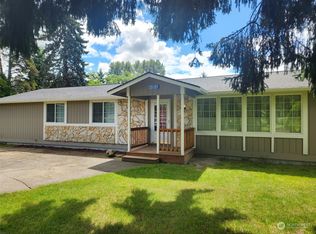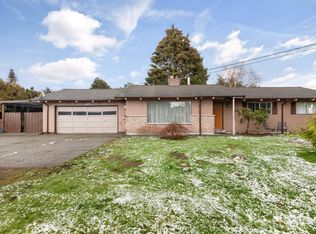Sold
Listed by:
Tracy A. Cobbin,
North Pacific Properties
Bought with: Windermere Real Estate Whatcom
$630,000
21266 Lafayette Road, Sedro Woolley, WA 98284
3beds
3,510sqft
Single Family Residence
Built in 2007
10,018.8 Square Feet Lot
$664,000 Zestimate®
$179/sqft
$4,221 Estimated rent
Home value
$664,000
$631,000 - $697,000
$4,221/mo
Zestimate® history
Loading...
Owner options
Explore your selling options
What's special
Welcome to this beautiful and spacious custom built home with 3510 Sq. ft. of living space, it offers 3 huge bedrooms, 2 bonus rooms downstairs, 3 baths, large living room, rec room with bar downstairs, open kitchen with stainless steel appliances and island, walk-in pantry, dining room, upgraded flooring throughout, vaulted ceilings and hangout spaces to relax. There is a covered deck and uncovered lower deck in the back with nice territorial views along with the entrance to the enormous garage. Outbuildings and chicken coops are all ready and waiting for new tenants to arrive. So much to enjoy at this one of a kind home and property. Come bring your animals and enjoy it all.
Zillow last checked: 8 hours ago
Listing updated: December 15, 2025 at 04:02am
Listed by:
Tracy A. Cobbin,
North Pacific Properties
Bought with:
Joshua W Shiflett, 24084
Windermere Real Estate Whatcom
Source: NWMLS,MLS#: 2385419
Facts & features
Interior
Bedrooms & bathrooms
- Bedrooms: 3
- Bathrooms: 3
- Full bathrooms: 3
Primary bedroom
- Level: Split
Bedroom
- Level: Split
Bedroom
- Level: Split
Bathroom full
- Level: Split
Bathroom full
- Level: Split
Bathroom full
- Level: Lower
Dining room
- Level: Split
Entry hall
- Level: Split
Kitchen with eating space
- Level: Split
Living room
- Level: Split
Rec room
- Level: Lower
Utility room
- Level: Lower
Heating
- Forced Air, Electric, Propane
Cooling
- Forced Air
Appliances
- Included: Dishwasher(s), Disposal, Microwave(s), Refrigerator(s), Stove(s)/Range(s), Garbage Disposal
Features
- Bath Off Primary, Dining Room, Walk-In Pantry
- Flooring: Ceramic Tile, Engineered Hardwood
- Doors: French Doors
- Windows: Double Pane/Storm Window, Skylight(s)
- Basement: Daylight,Finished
- Has fireplace: No
Interior area
- Total structure area: 3,510
- Total interior livable area: 3,510 sqft
Property
Parking
- Total spaces: 2
- Parking features: Attached Garage, RV Parking
- Attached garage spaces: 2
Features
- Levels: Multi/Split
- Entry location: Split
- Patio & porch: Bath Off Primary, Double Pane/Storm Window, Dining Room, French Doors, Jetted Tub, Skylight(s), Vaulted Ceiling(s), Walk-In Closet(s), Walk-In Pantry, Wet Bar
- Spa features: Bath
Lot
- Size: 10,018 sqft
- Features: Paved, Cable TV, Deck, Fenced-Fully, High Speed Internet, Outbuildings, Propane, RV Parking, Shop
- Residential vegetation: Garden Space
Details
- Parcel number: P109564
- Special conditions: Standard
Construction
Type & style
- Home type: SingleFamily
- Architectural style: Contemporary
- Property subtype: Single Family Residence
Materials
- Cement/Concrete
- Foundation: Poured Concrete
- Roof: Composition
Condition
- Good
- Year built: 2007
- Major remodel year: 3013
Utilities & green energy
- Sewer: Septic Tank
- Water: Public
Community & neighborhood
Location
- Region: Sedro Woolley
- Subdivision: Sedro Woolley
Other
Other facts
- Listing terms: Cash Out,Conventional,Farm Home Loan,FHA
- Cumulative days on market: 129 days
Price history
| Date | Event | Price |
|---|---|---|
| 11/14/2025 | Sold | $630,000-6.7%$179/sqft |
Source: | ||
| 10/10/2025 | Pending sale | $675,000$192/sqft |
Source: | ||
| 10/2/2025 | Listed for sale | $675,000$192/sqft |
Source: | ||
| 9/28/2025 | Pending sale | $675,000$192/sqft |
Source: | ||
| 7/25/2025 | Price change | $675,000-3.4%$192/sqft |
Source: | ||
Public tax history
| Year | Property taxes | Tax assessment |
|---|---|---|
| 2024 | $5,722 +13.2% | $613,100 +13% |
| 2023 | $5,055 -4.1% | $542,400 |
| 2022 | $5,272 | $542,400 +6.5% |
Find assessor info on the county website
Neighborhood: 98284
Nearby schools
GreatSchools rating
- 5/10Central Elementary SchoolGrades: K-6Distance: 2.6 mi
- 3/10Cascade Middle SchoolGrades: 7-8Distance: 3.2 mi
- 6/10Sedro Woolley Senior High SchoolGrades: 9-12Distance: 2.4 mi

Get pre-qualified for a loan
At Zillow Home Loans, we can pre-qualify you in as little as 5 minutes with no impact to your credit score.An equal housing lender. NMLS #10287.



