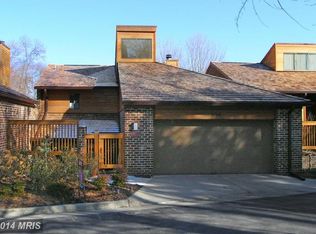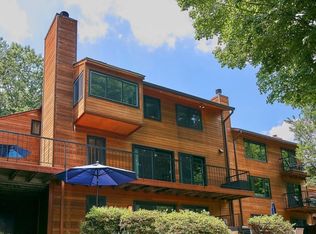Sold for $1,300,000
$1,300,000
2127 Cabots Point Ln, Reston, VA 20191
3beds
2,580sqft
Townhouse
Built in 1981
2,956 Square Feet Lot
$1,298,600 Zestimate®
$504/sqft
$3,764 Estimated rent
Home value
$1,298,600
$1.22M - $1.39M
$3,764/mo
Zestimate® history
Loading...
Owner options
Explore your selling options
What's special
Welcome home to the best of Reston lakefront living! Situated in one of Reston’s most picturesque lakeside clusters, this cedar patio home in Cabots Point offers stunning views of Lake Audubon and a thoughtfully updated contemporary layout. This fabulous, light-filled home reflects Reston’s signature architectural style that blends seamlessly into the natural landscape. Set near the end of a quiet cul-de-sac and perched on a hill, the home features a spacious and updated kitchen that opens to formal dining and living areas. A standout feature is the expansive main-level deck that wraps around the home, creating a perfect setting for outdoor dining or relaxing with lake views. Upstairs, the primary suite is positioned to capture panoramic lake views and includes a sitting area and fully renovated bath with double vanity, walk-in tile shower, and jacuzzi tub. An additional guest bedroom, another full bath, and a large linen closet complete the upper level. The lower level includes a guest bedroom with private deck access, a large laundry room with sink and closet, and a comfortable family room with a gas fireplace and walk-out to a second private deck. Private dock access is located just off the lower level, and a pontoon boat will convey. Recent updates include: • Fully updated kitchen (counters, fixtures) • Converted guest shower to tub/shower combo • New basement flooring • Cedar roof replaced with tile roof (@$50,000) • All stairs replaced (@$28,000) • New washer, dryer, and microwave • Power-washed and triple-stained exterior (Oct 2024) (@$12,000) * Pontoon boat coveys and was just rebuilt Cabots Point reflects Reston’s founding vision of clustered, lakeside living—designed under the planning principles of William Conklin and James Rossant—where homes are integrated with the natural surroundings and access to the lake is prioritized. This is a rare opportunity to own a turn-key lakefront property in one of Reston’s most architecturally significant and peaceful communities.
Zillow last checked: 8 hours ago
Listing updated: July 15, 2025 at 10:13am
Listed by:
DeeDee Querolo 703-819-1476,
Samson Properties,
Co-Listing Agent: Jon D Querolo 703-585-4900,
Samson Properties
Bought with:
MARIA STEPPLING, 225227843
Redfin Corporation
Source: Bright MLS,MLS#: VAFX2244238
Facts & features
Interior
Bedrooms & bathrooms
- Bedrooms: 3
- Bathrooms: 3
- Full bathrooms: 3
Primary bedroom
- Level: Upper
- Area: 312 Square Feet
- Dimensions: 26 x 12
Bedroom 2
- Level: Upper
- Area: 110 Square Feet
- Dimensions: 11 x 10
Bedroom 3
- Level: Lower
- Area: 132 Square Feet
- Dimensions: 12 x 11
Dining room
- Level: Main
- Area: 132 Square Feet
- Dimensions: 12 x 11
Family room
- Level: Lower
- Area: 270 Square Feet
- Dimensions: 18 x 15
Kitchen
- Level: Main
- Area: 242 Square Feet
- Dimensions: 22 x 11
Living room
- Features: Flooring - HardWood
- Level: Main
- Area: 270 Square Feet
- Dimensions: 18 x 15
Heating
- Heat Pump, Electric
Cooling
- Heat Pump, Electric
Appliances
- Included: Dishwasher, Disposal, Dryer, Exhaust Fan, Ice Maker, Microwave, Refrigerator, Washer, Cooktop, Water Heater
Features
- Soaking Tub, Bathroom - Stall Shower, Breakfast Area, Dining Area, Open Floorplan, Eat-in Kitchen, Kitchen - Gourmet, Kitchen Island, Upgraded Countertops
- Flooring: Wood
- Windows: Skylight(s)
- Basement: Connecting Stairway,Rear Entrance,Full,Finished,Walk-Out Access
- Number of fireplaces: 1
- Fireplace features: Glass Doors
Interior area
- Total structure area: 2,580
- Total interior livable area: 2,580 sqft
- Finished area above ground: 1,780
- Finished area below ground: 800
Property
Parking
- Total spaces: 2
- Parking features: Garage Door Opener, Attached
- Attached garage spaces: 2
Accessibility
- Accessibility features: None
Features
- Levels: Three
- Stories: 3
- Patio & porch: Deck
- Exterior features: Balcony
- Pool features: Community
- Has view: Yes
- View description: Water
- Has water view: Yes
- Water view: Water
- Waterfront features: Lake, Boat - Electric Motor Only, Canoe/Kayak, Fishing Allowed, Private Access, Sail
- Body of water: Lake Audubon
- Frontage length: Water Frontage Ft: 100
Lot
- Size: 2,956 sqft
- Features: Landscaped, Premium, Cul-De-Sac, No Thru Street
Details
- Additional structures: Above Grade, Below Grade
- Parcel number: 0271 13030032
- Zoning: 372
- Special conditions: Standard
Construction
Type & style
- Home type: Townhouse
- Architectural style: Contemporary
- Property subtype: Townhouse
Materials
- Brick, Wood Siding
- Foundation: Slab
Condition
- Excellent
- New construction: No
- Year built: 1981
Details
- Builder model: CUSTOM THOREAU
Utilities & green energy
- Sewer: Public Sewer
- Water: Public
Community & neighborhood
Location
- Region: Reston
- Subdivision: Cabots Point
HOA & financial
HOA
- Has HOA: Yes
- HOA fee: $848 annually
- Amenities included: Jogging Path, Tennis Court(s), Baseball Field, Common Grounds, Community Center, Golf Club, Golf Course, Golf Course Membership Available, Lake, Mooring Area, Indoor Pool, Soccer Field, Water/Lake Privileges
Other
Other facts
- Listing agreement: Exclusive Right To Sell
- Ownership: Fee Simple
Price history
| Date | Event | Price |
|---|---|---|
| 7/15/2025 | Sold | $1,300,000+4%$504/sqft |
Source: | ||
| 6/16/2025 | Pending sale | $1,250,000$484/sqft |
Source: | ||
| 6/12/2025 | Listed for sale | $1,250,000+56.3%$484/sqft |
Source: | ||
| 3/15/2018 | Sold | $799,900$310/sqft |
Source: Public Record Report a problem | ||
| 2/23/2018 | Listed for sale | $799,900+35.3%$310/sqft |
Source: Herbert Homes #1000188730 Report a problem | ||
Public tax history
| Year | Property taxes | Tax assessment |
|---|---|---|
| 2025 | $12,927 +3.4% | $1,074,580 +3.6% |
| 2024 | $12,501 +7.4% | $1,037,030 +4.7% |
| 2023 | $11,638 +3.2% | $990,070 +4.6% |
Find assessor info on the county website
Neighborhood: South Lakes Dr - Soapstone Dr
Nearby schools
GreatSchools rating
- 5/10Terraset Elementary SchoolGrades: PK-6Distance: 0.7 mi
- 6/10Hughes Middle SchoolGrades: 7-8Distance: 0.5 mi
- 6/10South Lakes High SchoolGrades: 9-12Distance: 0.5 mi
Schools provided by the listing agent
- Elementary: Terraset
- Middle: Hughes
- High: South Lakes
- District: Fairfax County Public Schools
Source: Bright MLS. This data may not be complete. We recommend contacting the local school district to confirm school assignments for this home.
Get a cash offer in 3 minutes
Find out how much your home could sell for in as little as 3 minutes with a no-obligation cash offer.
Estimated market value
$1,298,600

