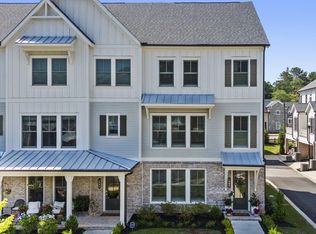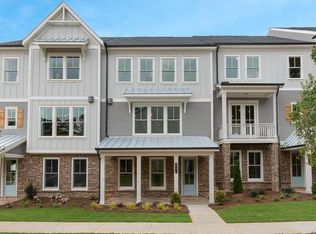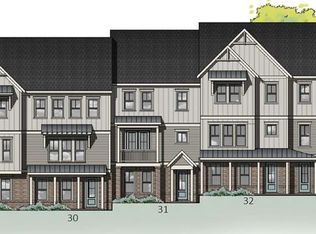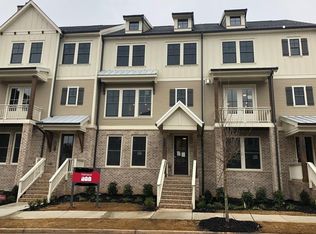MLS# 6874831 Built by Taylor Morrison, the Walton - Ready Now! Unique single family home on an alley with views of green space and community lake. Exceptional finishes throughout the finished main level finished space that includes a private bedroom, full bath and flex space with amazing storage. First level boasts open concept luxury anchored by inviting outdoor living on the front and rear of the home. From the chef’s kitchen to the study and casual gathering room, enjoy plentiful natural light and beautiful trim, quartz countertops and an entertaining island. The upper level showcases a generous owner’s suite with two expansive walk-in closets, spa-like bath with generous seated shower. Two additional bedrooms, each with their own bath and walk-in closets as well as a laundry room complete the upper level. Upgraded stacked kitchen cabinets, upgraded cabinetry in all baths, under cabinet lighting and hardwood floors make this home stunning! Structural Options added to 2127 Cortland Drive include: Chef's Kitchen, Owner's Deluxe bath with bench, shampoo niche, Fireplace, Pot Filler, Covered outdoor living.
This property is off market, which means it's not currently listed for sale or rent on Zillow. This may be different from what's available on other websites or public sources.



