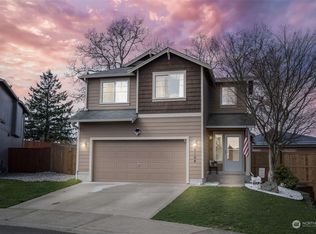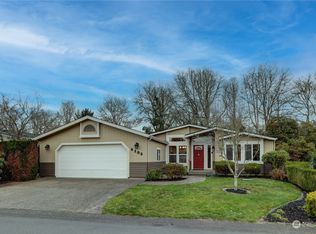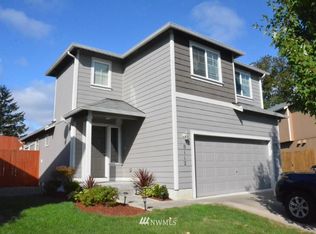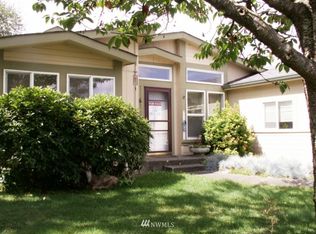Sold
Listed by:
Kathy M. Lawber,
John L. Scott, Inc.
Bought with: John L. Scott, Inc.
$597,000
2127 Marvin Road SE, Lacey, WA 98503
5beds
2,256sqft
Manufactured On Land
Built in 1979
1.44 Acres Lot
$522,900 Zestimate®
$265/sqft
$2,448 Estimated rent
Home value
$522,900
$486,000 - $560,000
$2,448/mo
Zestimate® history
Loading...
Owner options
Explore your selling options
What's special
Expansive rambler, currently configured as an adult family home with active license, offers boundless opportunities. Main house features 3 large bedrooms, 2 baths, office with sep. entrance, open kitchen with eating area, spacious dining room opens to the living area, and more. 480 sq. ft. accessory dwelling unit brings total living space to 2256 Sq. Ft. and features a large bedroom, living space, a full bathroom, and convenient garage access. The property is a shy 1.5 acres, presenting endless possibilities for expansion. Imagine the potential of adding a detached shop, sports court or?—the canvas is yours to create and customize. Sewer and water connections are readily available on-site, extra storage, garden area, extra parking & more!
Zillow last checked: 8 hours ago
Listing updated: February 22, 2024 at 02:11pm
Listed by:
Kathy M. Lawber,
John L. Scott, Inc.
Bought with:
Douglas Linton, 126800
John L. Scott, Inc.
Source: NWMLS,MLS#: 2157289
Facts & features
Interior
Bedrooms & bathrooms
- Bedrooms: 5
- Bathrooms: 4
- Full bathrooms: 3
- Main level bedrooms: 3
Heating
- Fireplace(s), Forced Air
Cooling
- None
Appliances
- Included: Dryer, Washer, Dishwasher, Microwave, Refrigerator, Water Heater: Electric, Water Heater Location: Shop
Features
- Bath Off Primary, Ceiling Fan(s), Dining Room, Walk-In Pantry
- Flooring: Vinyl, Carpet
- Windows: Double Pane/Storm Window
- Basement: None
- Number of fireplaces: 1
- Fireplace features: Wood Burning, Main Level: 1, Fireplace
Interior area
- Total structure area: 1,776
- Total interior livable area: 2,256 sqft
Property
Parking
- Total spaces: 2
- Parking features: RV Parking, Driveway, Detached Garage, Off Street
- Garage spaces: 2
Features
- Levels: One
- Stories: 1
- Entry location: Main
- Patio & porch: Wall to Wall Carpet, Bath Off Primary, Ceiling Fan(s), Double Pane/Storm Window, Dining Room, Walk-In Closet(s), Walk-In Pantry, Wired for Generator, Fireplace, Water Heater
Lot
- Size: 1.44 Acres
- Features: Dead End Street, Open Lot, Secluded, Fenced-Fully, Green House, Outbuildings, Patio, RV Parking, Shop
- Topography: Level
- Residential vegetation: Fruit Trees, Garden Space
Details
- Additional structures: ADU Beds: 1, ADU Baths: 1
- Parcel number: 11823430206
- Zoning description: Jurisdiction: City
- Special conditions: Standard
- Other equipment: Wired for Generator
Construction
Type & style
- Home type: MobileManufactured
- Architectural style: Traditional
- Property subtype: Manufactured On Land
Materials
- Metal/Vinyl, Wood Siding, Wood Products
- Foundation: Poured Concrete
- Roof: Composition
Condition
- Good
- Year built: 1979
- Major remodel year: 1979
Details
- Builder name: Versailles
Utilities & green energy
- Electric: Company: PSE
- Sewer: Available, Septic Tank, Company: Septic
- Water: Individual Well
Community & neighborhood
Location
- Region: Lacey
- Subdivision: Lacey
Other
Other facts
- Body type: Double Wide
- Listing terms: Cash Out,Conventional,See Remarks,VA Loan
- Cumulative days on market: 571 days
Price history
| Date | Event | Price |
|---|---|---|
| 2/22/2024 | Sold | $597,000-14.1%$265/sqft |
Source: | ||
| 1/5/2024 | Pending sale | $695,000$308/sqft |
Source: | ||
| 12/30/2023 | Price change | $695,000+7.8%$308/sqft |
Source: | ||
| 10/5/2023 | Listed for sale | $645,000$286/sqft |
Source: | ||
| 9/24/2023 | Pending sale | $645,000$286/sqft |
Source: | ||
Public tax history
| Year | Property taxes | Tax assessment |
|---|---|---|
| 2024 | $4,126 +15.1% | $387,400 +6.4% |
| 2023 | $3,584 -2.9% | $364,000 -2.3% |
| 2022 | $3,691 +17.5% | $372,400 +43% |
Find assessor info on the county website
Neighborhood: 98503
Nearby schools
GreatSchools rating
- 5/10Seven Oaks Elementary SchoolGrades: PK-5Distance: 0.1 mi
- 2/10Nisqually Middle SchoolGrades: 6-8Distance: 1.3 mi
- 4/10River Ridge High SchoolGrades: 9-12Distance: 2.1 mi
Schools provided by the listing agent
- Elementary: Seven Oaks Elem
- Middle: Nisqually Mid
- High: River Ridge High
Source: NWMLS. This data may not be complete. We recommend contacting the local school district to confirm school assignments for this home.



