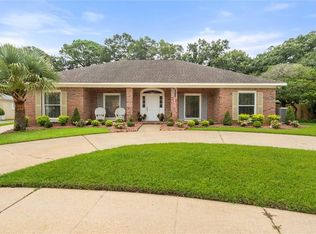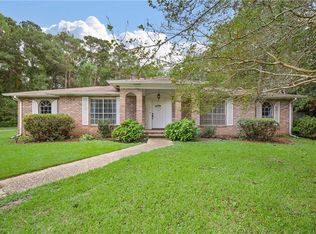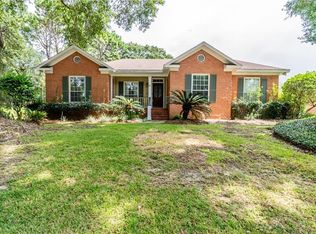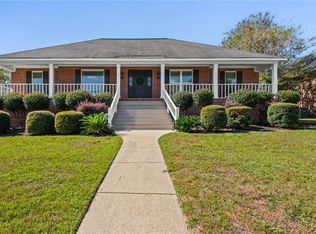Where timeless character meets everyday comfort, this Victorian-style beauty welcomes you home. From the moment you step into the sunlit two-story foyer, the warm hardwoods, elegant staircase, and soaring living room with 20 foot ceilings create a space that feels both stunning and inviting. Whether you're curling up by the wood-burning fireplace, hosting friends around the wet bar, or soaking in the natural light from the floor-to-ceiling windows, and the extra elegance of stained glass windows, this home wraps you in charm. Cooking becomes a joy in the upgraded kitchen with its luxe 36" gas cooktop, leathered granite counters, and the perfect little nook for your morning coffee ritual. You can enjoy a casual breakfast room and high bar, or the formal dining room to host all of your special guests. The main-level primary suite feels like a private getaway, complete with a sitting area, a dream-worthy closet, and a spa-like bath designed to help you unwind. Upstairs, everyone gets their own generous space with three large bedrooms, hardwoods throughout, wonderful walk-in closets, and 2 beautifully appointed baths with tiled showers/tubs. Step outside to your covered patio and private backyard, perfect for playtime, gatherings, or peaceful evenings at home. The corner lot gives you extra flexibility with side entry parking, a double garage, and a double gated area for your boat, trailer, or extra outdoor toys. You will love the huge side entry garage as well, with convenient access into the back yard. All of this is located in a vibrant, elite professional neighborhood known for its community events, festive holiday traditions, sidewalks, streetlights, and welcoming atmosphere. And for eligible veterans...an incredible bonus: a potentially assumable VA loan at 2.5% interest! Opportunities like this don't come often. The HVAC units have been updated in the last couple of years. The hot water heater was replaced in 2024. The floors and appliances were all updated in 2021.
Coming soon
$475,000
2127 Ryegate Ct, Mobile, AL 36693
4beds
2,999sqft
Est.:
Single Family Residence, Residential
Built in 1983
0.42 Acres Lot
$-- Zestimate®
$158/sqft
$25/mo HOA
What's special
- 1 day |
- 267 |
- 27 |
Zillow last checked: 8 hours ago
Listing updated: December 20, 2025 at 03:05am
Listed by:
Leslie Davis 251-232-9999,
Keller Williams Mobile,
Brett Burleson 251-591-6767,
Keller Williams Mobile
Source: GCMLS,MLS#: 7690866
Facts & features
Interior
Bedrooms & bathrooms
- Bedrooms: 4
- Bathrooms: 4
- Full bathrooms: 3
- 1/2 bathrooms: 1
Heating
- Central, Natural Gas
Cooling
- Ceiling Fan(s), Central Air
Appliances
- Included: Dishwasher, Electric Oven, Gas Cooktop, Microwave, Refrigerator
- Laundry: Laundry Room, Main Level
Features
- Beamed Ceilings, Bookcases, Double Vanity, Entrance Foyer, Entrance Foyer 2 Story, High Ceilings 9 ft Lower, High Ceilings 10 ft Main, Tray Ceiling(s), Walk-In Closet(s), Wet Bar
- Flooring: Ceramic Tile, Hardwood
- Basement: None
- Has fireplace: Yes
- Fireplace features: Family Room, Wood Burning Stove
Interior area
- Total structure area: 2,999
- Total interior livable area: 2,999 sqft
Property
Parking
- Total spaces: 2
- Parking features: Attached, Garage, Garage Faces Side, Level Driveway, Storage
- Attached garage spaces: 2
- Has uncovered spaces: Yes
Accessibility
- Accessibility features: None
Features
- Levels: Two
- Patio & porch: Front Porch, Patio, Rear Porch, Wrap Around
- Exterior features: Awning(s), Courtyard, Private Yard, Rear Stairs
- Pool features: None
- Spa features: None
- Fencing: Back Yard
- Has view: Yes
- View description: Other
- Waterfront features: None
Lot
- Size: 0.42 Acres
- Dimensions: 18 x 93 x 156 x 117 x 134 x 19
- Features: Corner Lot, Cul-De-Sac
Details
- Additional structures: Pergola
- Parcel number: 330102100001426
Construction
Type & style
- Home type: SingleFamily
- Architectural style: Victorian
- Property subtype: Single Family Residence, Residential
Materials
- Brick Front, Shingle Siding, Other
- Foundation: Slab
- Roof: Shingle
Condition
- Year built: 1983
Utilities & green energy
- Electric: 110 Volts, 220 Volts in Laundry
- Sewer: Public Sewer
- Water: Public
- Utilities for property: Cable Available, Electricity Available, Natural Gas Available, Phone Available, Sewer Available, Underground Utilities, Water Available
Green energy
- Energy efficient items: None
Community & HOA
Community
- Features: None
- Subdivision: Marchfield
HOA
- Has HOA: Yes
- HOA fee: $300 annually
Location
- Region: Mobile
Financial & listing details
- Price per square foot: $158/sqft
- Tax assessed value: $481,200
- Annual tax amount: $6,111
- Date on market: 12/19/2025
- Electric utility on property: Yes
- Road surface type: Asphalt
Estimated market value
Not available
Estimated sales range
Not available
Not available
Price history
Price history
| Date | Event | Price |
|---|---|---|
| 11/3/2025 | Listed for rent | $3,200+10.3%$1/sqft |
Source: GCMLS #7675868 Report a problem | ||
| 9/16/2025 | Listing removed | $455,000$152/sqft |
Source: | ||
| 6/17/2024 | Listing removed | -- |
Source: GCMLS #7370667 Report a problem | ||
| 5/13/2024 | Listed for rent | $2,900+5.5%$1/sqft |
Source: GCMLS #7370667 Report a problem | ||
| 7/5/2023 | Listing removed | -- |
Source: GCMLS #7224236 Report a problem | ||
Public tax history
Public tax history
| Year | Property taxes | Tax assessment |
|---|---|---|
| 2024 | $6,111 +120.1% | $96,240 +114.9% |
| 2023 | $2,777 +7.5% | $44,780 +7.3% |
| 2022 | $2,582 +40.9% | $41,720 +39.4% |
Find assessor info on the county website
BuyAbility℠ payment
Est. payment
$2,668/mo
Principal & interest
$2307
Property taxes
$170
Other costs
$191
Climate risks
Neighborhood: Skyland Park
Nearby schools
GreatSchools rating
- 7/10Kate Shepard Elementary SchoolGrades: PK-5Distance: 0.4 mi
- 10/10Denton Magnet School of TechnologyGrades: 6-8Distance: 1.2 mi
- 6/10WP Davidson High SchoolGrades: 9-12Distance: 1.3 mi
Schools provided by the listing agent
- Elementary: Kate Shepard
- Middle: Chastang-Fournier
- High: WP Davidson
Source: GCMLS. This data may not be complete. We recommend contacting the local school district to confirm school assignments for this home.
- Loading



