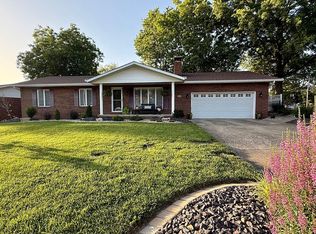Closed
Listing Provided by:
Sue Wurth 618-530-0040,
Equity Realty Group, LLC
Bought with: Equity Realty Group, LLC
$206,500
2127 Saint Raphael Ct, Highland, IL 62249
3beds
1,537sqft
Single Family Residence
Built in 1965
7,318.08 Square Feet Lot
$218,400 Zestimate®
$134/sqft
$1,418 Estimated rent
Home value
$218,400
$192,000 - $247,000
$1,418/mo
Zestimate® history
Loading...
Owner options
Explore your selling options
What's special
ATTRACTIVE WELL MAINTAINED 1 STORY HOME W/3 BEDROOMS, SOME WOOD FLOORS, PARTIAL FINISHED BASEMENT, 1 CAR ATTACHED GARAGE. BEAUTIFUL NEWER KITCHEN OPEN TO DINING ROOM W/SLIDING GLASS DOOR TO PATIO & FENCED BACKYARD IN A GREAT NEIGHBORHOOD. LL IS PARTIALLY FINISHED W/FAMILY ROOM (DRY BAR STAYS) & REC ROOM, LOTS OF EXTRA STORAGE. SEE ATTACHMENT FOR UPDATES & SOME FURNITURE NEGOTIABLE. SELLER WILL CLOSE ANYTIME AFTER 1/2/2025. GREAT LOCATION.
Zillow last checked: 8 hours ago
Listing updated: April 28, 2025 at 05:51pm
Listing Provided by:
Sue Wurth 618-530-0040,
Equity Realty Group, LLC
Bought with:
Amanda Stehlik, 475162354
Equity Realty Group, LLC
Source: MARIS,MLS#: 24072786 Originating MLS: Southwestern Illinois Board of REALTORS
Originating MLS: Southwestern Illinois Board of REALTORS
Facts & features
Interior
Bedrooms & bathrooms
- Bedrooms: 3
- Bathrooms: 1
- Full bathrooms: 1
- Main level bathrooms: 1
- Main level bedrooms: 3
Primary bedroom
- Features: Floor Covering: Wood, Wall Covering: Some
- Level: Main
- Area: 143
- Dimensions: 13x11
Bedroom
- Features: Floor Covering: Laminate, Wall Covering: Some
- Level: Main
- Area: 121
- Dimensions: 11x11
Bedroom
- Features: Floor Covering: Wood, Wall Covering: Some
- Level: Main
- Area: 99
- Dimensions: 11x9
Dining room
- Features: Floor Covering: Ceramic Tile, Wall Covering: Some
- Level: Main
- Area: 104
- Dimensions: 13x8
Family room
- Features: Floor Covering: Carpeting, Wall Covering: None
- Level: Lower
- Area: 176
- Dimensions: 16x11
Kitchen
- Features: Floor Covering: Ceramic Tile, Wall Covering: None
- Level: Main
- Area: 100
- Dimensions: 10x10
Living room
- Features: Floor Covering: Wood, Wall Covering: Some
- Level: Main
- Area: 187
- Dimensions: 17x11
Other
- Features: Floor Covering: Laminate, Wall Covering: None
- Level: Lower
- Area: 121
- Dimensions: 11x11
Recreation room
- Features: Floor Covering: Carpeting, Wall Covering: None
- Level: Lower
- Area: 160
- Dimensions: 16x10
Heating
- Forced Air, Natural Gas
Cooling
- Ceiling Fan(s), Central Air, Electric
Appliances
- Included: Dishwasher, Disposal, Microwave, Electric Range, Electric Oven, Refrigerator, Gas Water Heater
Features
- Kitchen/Dining Room Combo, Custom Cabinetry, Pantry
- Flooring: Carpet, Hardwood
- Doors: Sliding Doors
- Basement: Full,Partially Finished,Concrete,Sump Pump
- Has fireplace: No
Interior area
- Total structure area: 1,537
- Total interior livable area: 1,537 sqft
- Finished area above ground: 1,080
- Finished area below ground: 457
Property
Parking
- Total spaces: 1
- Parking features: Attached, Garage, Garage Door Opener
- Attached garage spaces: 1
Features
- Levels: One
- Patio & porch: Patio
Lot
- Size: 7,318 sqft
- Dimensions: 73.3 x 100
- Features: Level
Details
- Parcel number: 012240410102031
- Special conditions: Standard
Construction
Type & style
- Home type: SingleFamily
- Architectural style: Traditional,Ranch
- Property subtype: Single Family Residence
Materials
- Vinyl Siding
Condition
- Year built: 1965
Utilities & green energy
- Sewer: Public Sewer
- Water: Public
Community & neighborhood
Security
- Security features: Smoke Detector(s)
Location
- Region: Highland
- Subdivision: Bali Acres Second Sub
Other
Other facts
- Listing terms: Cash,Conventional,FHA,VA Loan
- Ownership: Private
- Road surface type: Concrete
Price history
| Date | Event | Price |
|---|---|---|
| 1/3/2025 | Sold | $206,500+3.3%$134/sqft |
Source: | ||
| 1/3/2025 | Pending sale | $199,900$130/sqft |
Source: | ||
| 11/29/2024 | Contingent | $199,900$130/sqft |
Source: | ||
| 11/25/2024 | Listed for sale | $199,900+57.4%$130/sqft |
Source: | ||
| 6/8/2018 | Sold | $127,000+1.7%$83/sqft |
Source: | ||
Public tax history
| Year | Property taxes | Tax assessment |
|---|---|---|
| 2024 | $2,156 +10.1% | $34,980 +10.5% |
| 2023 | $1,958 +7.6% | $31,670 +8.3% |
| 2022 | $1,820 +3.9% | $29,240 +6% |
Find assessor info on the county website
Neighborhood: 62249
Nearby schools
GreatSchools rating
- 5/10Highland Elementary SchoolGrades: 3-5Distance: 1.5 mi
- 6/10Highland Middle SchoolGrades: 6-8Distance: 1.5 mi
- 9/10Highland High SchoolGrades: 9-12Distance: 1.5 mi
Schools provided by the listing agent
- Elementary: Highland Dist 5
- Middle: Highland Dist 5
- High: Highland
Source: MARIS. This data may not be complete. We recommend contacting the local school district to confirm school assignments for this home.
Get a cash offer in 3 minutes
Find out how much your home could sell for in as little as 3 minutes with a no-obligation cash offer.
Estimated market value$218,400
Get a cash offer in 3 minutes
Find out how much your home could sell for in as little as 3 minutes with a no-obligation cash offer.
Estimated market value
$218,400
