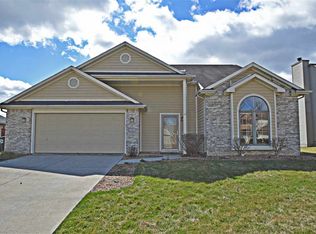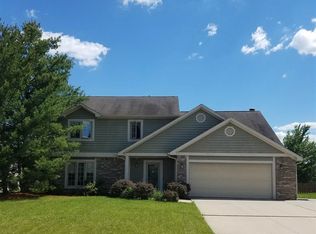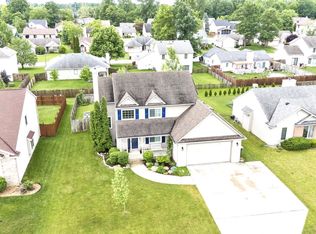Closed
$255,000
2127 Sweet Cider Rd, Fort Wayne, IN 46818
3beds
1,382sqft
Single Family Residence
Built in 1997
9,147.6 Square Feet Lot
$260,600 Zestimate®
$--/sqft
$1,719 Estimated rent
Home value
$260,600
$237,000 - $287,000
$1,719/mo
Zestimate® history
Loading...
Owner options
Explore your selling options
What's special
Welcome to your next home situated in the Rapids of Keefer Creek in Carroll Schools. This move-in ready ranch features 3 bedrooms with 2 full bathrooms. Step into the main living space and notice the luxury vinyl plank flooring, fireplace flanked with windows and the airy vaulted ceiling that create an open atmosphere. The kitchen offers modern quartz countertops with a stylish backsplash, along with matching appliances & optional gas hook-up for your stove. The primary en suite offers a large sized bedroom and walk-in closet. The additional two bedrooms offer ample space for family, guests, or a home office. Step outside to the oversized stamped concrete patio, perfectly sized for entertaining or relaxing evenings, and wired for a hot tub. The fenced backyard is ready for pets, play, or gardening with ready to go raised garden beds. 2 car heated garage. Convenient location to grocery shopping & schools.
Zillow last checked: 8 hours ago
Listing updated: September 19, 2025 at 09:25am
Listed by:
Wendy France Cell:260-445-2062,
CENTURY 21 Bradley Realty, Inc
Bought with:
Rhonda Patterson, RB21001373
CENTURY 21 Bradley Realty, Inc
Source: IRMLS,MLS#: 202532973
Facts & features
Interior
Bedrooms & bathrooms
- Bedrooms: 3
- Bathrooms: 2
- Full bathrooms: 2
- Main level bedrooms: 3
Bedroom 1
- Level: Main
Bedroom 2
- Level: Main
Dining room
- Level: Main
- Area: 154
- Dimensions: 14 x 11
Family room
- Area: 0
- Dimensions: 0 x 0
Kitchen
- Level: Main
- Area: 154
- Dimensions: 14 x 11
Living room
- Level: Main
- Area: 252
- Dimensions: 18 x 14
Office
- Area: 0
- Dimensions: 0 x 0
Heating
- Natural Gas, Forced Air
Cooling
- Central Air, Ceiling Fan(s)
Appliances
- Included: Dishwasher, Microwave, Refrigerator, Washer, Dryer-Gas, Electric Range
- Laundry: Electric Dryer Hookup, Gas Dryer Hookup, Main Level, Washer Hookup
Features
- 1st Bdrm En Suite, Ceiling Fan(s), Vaulted Ceiling(s), Countertops-Solid Surf, Eat-in Kitchen, Entrance Foyer, Kitchen Island, Open Floorplan, Main Level Bedroom Suite
- Flooring: Carpet, Vinyl
- Windows: Window Treatments
- Has basement: No
- Attic: Pull Down Stairs
- Number of fireplaces: 1
- Fireplace features: Living Room, Wood Burning
Interior area
- Total structure area: 1,382
- Total interior livable area: 1,382 sqft
- Finished area above ground: 1,382
- Finished area below ground: 0
Property
Parking
- Total spaces: 2
- Parking features: Attached, Garage Door Opener, Concrete
- Attached garage spaces: 2
- Has uncovered spaces: Yes
Features
- Levels: One
- Stories: 1
- Patio & porch: Patio
- Fencing: Wood
Lot
- Size: 9,147 sqft
- Dimensions: 71x131
- Features: Other, City/Town/Suburb
Details
- Parcel number: 020231429009.000091
Construction
Type & style
- Home type: SingleFamily
- Property subtype: Single Family Residence
Materials
- Brick, Vinyl Siding
- Foundation: Slab
- Roof: Asphalt
Condition
- New construction: No
- Year built: 1997
Utilities & green energy
- Sewer: City
- Water: City
Community & neighborhood
Location
- Region: Fort Wayne
- Subdivision: Rapids of Keefer Creek
HOA & financial
HOA
- Has HOA: Yes
- HOA fee: $144 annually
Other
Other facts
- Listing terms: Cash,Conventional,FHA,VA Loan
Price history
| Date | Event | Price |
|---|---|---|
| 9/19/2025 | Sold | $255,000-1.9% |
Source: | ||
| 8/23/2025 | Pending sale | $259,900 |
Source: | ||
| 8/19/2025 | Listed for sale | $259,900+10.6% |
Source: | ||
| 8/26/2022 | Sold | $235,000+47% |
Source: | ||
| 5/30/2018 | Sold | $159,900 |
Source: | ||
Public tax history
| Year | Property taxes | Tax assessment |
|---|---|---|
| 2024 | $2,189 +8.9% | $233,700 +9.9% |
| 2023 | $2,010 +13.3% | $212,600 +9.4% |
| 2022 | $1,774 +5.4% | $194,300 +13.7% |
Find assessor info on the county website
Neighborhood: 46818
Nearby schools
GreatSchools rating
- 6/10Hickory Center Elementary SchoolGrades: PK-5Distance: 1.2 mi
- 6/10Carroll Middle SchoolGrades: 6-8Distance: 1.8 mi
- 9/10Carroll High SchoolGrades: PK,9-12Distance: 1.2 mi
Schools provided by the listing agent
- Elementary: Hickory Center
- Middle: Carroll
- High: Carroll
- District: Northwest Allen County
Source: IRMLS. This data may not be complete. We recommend contacting the local school district to confirm school assignments for this home.
Get pre-qualified for a loan
At Zillow Home Loans, we can pre-qualify you in as little as 5 minutes with no impact to your credit score.An equal housing lender. NMLS #10287.
Sell with ease on Zillow
Get a Zillow Showcase℠ listing at no additional cost and you could sell for —faster.
$260,600
2% more+$5,212
With Zillow Showcase(estimated)$265,812


