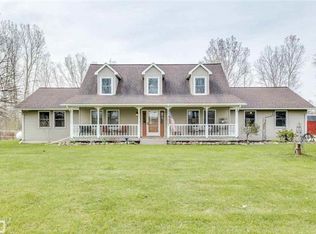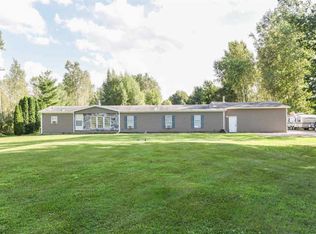Sold for $437,000
$437,000
21272 33 Mile Rd, Armada, MI 48005
3beds
2,768sqft
Single Family Residence
Built in 1991
4.58 Acres Lot
$513,000 Zestimate®
$158/sqft
$2,957 Estimated rent
Home value
$513,000
$487,000 - $544,000
$2,957/mo
Zestimate® history
Loading...
Owner options
Explore your selling options
What's special
Beautiful private setting! Sellers have done so much! Stunning home! Updates include new roof 2018, new windows 2021, new siding 2021, new furnace 2021, new c/a 2022, new h20 tank 2021, new reverse osmosis system 2020. Artesian well/new pump. Completely remodeled kitchen 2021 w/granite, Lafata cabinets/undermount lighting, new stainless-steel appl & farm sink! Porcelain floors! 1/2 bath remodeled w/granite. Vaulted GR/w nat fp!. Formal dining room & living room w/bay windows! Nice size den w/French doors. The master suite is amazing w/attached full bath w/granite & double sinks! 11'x17" 4th bd converted to walk in master closet! (barn doors) Completely updated electrical! New recessed lights, front porch (new cedar) Transfer switch for Generator! New front door! Septic cleaned & inspected. Natural Gas at Street!
Zillow last checked: 8 hours ago
Listing updated: November 13, 2023 at 07:26am
Listed by:
Jodie Struebing 586-915-9915,
The Boardwalk Team LLC
Bought with:
Chad Hagar, 6506048980
Arterra Realty Michigan LLC
Source: MiRealSource,MLS#: 50125594 Originating MLS: MiRealSource
Originating MLS: MiRealSource
Facts & features
Interior
Bedrooms & bathrooms
- Bedrooms: 3
- Bathrooms: 3
- Full bathrooms: 2
- 1/2 bathrooms: 1
Bedroom 1
- Level: Second
- Area: 275
- Dimensions: 25 x 11
Bedroom 2
- Level: Second
- Area: 168
- Dimensions: 14 x 12
Bedroom 3
- Level: Second
- Area: 168
- Dimensions: 14 x 12
Bathroom 1
- Level: Second
- Area: 50
- Dimensions: 10 x 5
Bathroom 2
- Level: Second
- Area: 121
- Dimensions: 11 x 11
Dining room
- Level: Entry
- Area: 187
- Dimensions: 11 x 17
Family room
- Level: Entry
Great room
- Level: Entry
- Area: 324
- Dimensions: 18 x 18
Kitchen
- Level: Entry
- Area: 288
- Dimensions: 18 x 16
Living room
- Level: Entry
- Area: 230
- Dimensions: 23 x 10
Heating
- Forced Air, Propane
Cooling
- Central Air
Appliances
- Included: Bar Fridge, Dishwasher, Dryer, Microwave, Range/Oven, Washer, Water Softener Owned
- Laundry: First Floor Laundry
Features
- Cathedral/Vaulted Ceiling, Sump Pump, Walk-In Closet(s), Pantry
- Windows: Bay Window(s)
- Basement: Crawl Space
- Number of fireplaces: 1
- Fireplace features: Great Room, Natural Fireplace
Interior area
- Total structure area: 3,812
- Total interior livable area: 2,768 sqft
- Finished area above ground: 2,768
- Finished area below ground: 0
Property
Parking
- Total spaces: 2
- Parking features: Attached
- Attached garage spaces: 2
Features
- Levels: Two
- Stories: 2
- Patio & porch: Deck, Porch
- Frontage length: 200
Lot
- Size: 4.58 Acres
- Dimensions: 200 x 967
- Features: Rural
Details
- Additional structures: Shed(s)
- Parcel number: 130234200055
- Special conditions: Private
Construction
Type & style
- Home type: SingleFamily
- Architectural style: Colonial
- Property subtype: Single Family Residence
Materials
- Brick, Vinyl Siding
- Foundation: Basement
Condition
- Year built: 1991
Utilities & green energy
- Sewer: Septic Tank
- Water: Artesian Private Well
- Utilities for property: Cable/Internet Avail., Propane Tank Leased
Community & neighborhood
Location
- Region: Armada
- Subdivision: Na
Other
Other facts
- Listing agreement: Exclusive Right to Sell/VR
- Listing terms: Cash,Conventional
Price history
| Date | Event | Price |
|---|---|---|
| 11/10/2023 | Sold | $437,000-2.9%$158/sqft |
Source: | ||
| 10/29/2023 | Pending sale | $450,000$163/sqft |
Source: | ||
| 10/19/2023 | Listed for sale | $450,000+89.2%$163/sqft |
Source: | ||
| 7/31/2013 | Sold | $237,900-6.7%$86/sqft |
Source: | ||
| 4/16/2013 | Listed for sale | $254,900+1.7%$92/sqft |
Source: Homepath Report a problem | ||
Public tax history
| Year | Property taxes | Tax assessment |
|---|---|---|
| 2025 | $7,698 +60.6% | $239,400 +2.9% |
| 2024 | $4,793 +5.3% | $232,700 +9.4% |
| 2023 | $4,553 +2.8% | $212,800 +10.4% |
Find assessor info on the county website
Neighborhood: 48005
Nearby schools
GreatSchools rating
- 7/10Orville C. Krause Later Elementary SchoolGrades: PK-5Distance: 2.8 mi
- 7/10Armada Middle SchoolGrades: 6-8Distance: 2.7 mi
- 9/10Armada High SchoolGrades: 9-12Distance: 2.9 mi
Schools provided by the listing agent
- District: Armada Area Schools
Source: MiRealSource. This data may not be complete. We recommend contacting the local school district to confirm school assignments for this home.
Get a cash offer in 3 minutes
Find out how much your home could sell for in as little as 3 minutes with a no-obligation cash offer.
Estimated market value$513,000
Get a cash offer in 3 minutes
Find out how much your home could sell for in as little as 3 minutes with a no-obligation cash offer.
Estimated market value
$513,000

