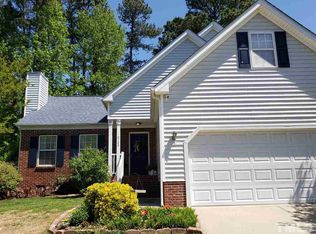3 bedroom and 2 full bath ranch house conveniently located to I440, Triangle mall and Downtown. Beautiful deck in a big fenced backyard. Floors being replaced as well granite to be installed in the kitchen. House will be freshly painted and yard mulched and seeded during next few days. Make an offer and pick your own selections. Professional pictures with the updates coming soon once renovation is done.
This property is off market, which means it's not currently listed for sale or rent on Zillow. This may be different from what's available on other websites or public sources.
