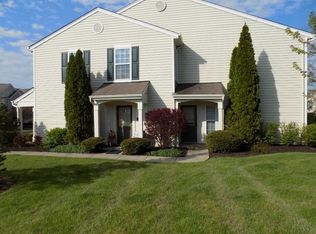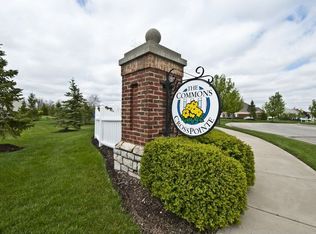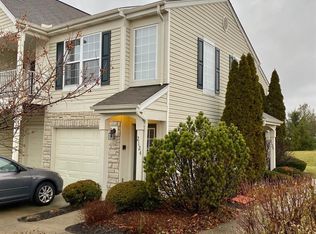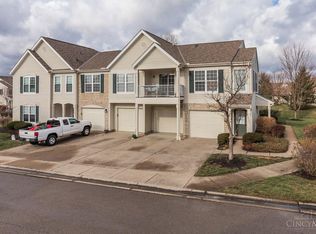Sold for $219,900
$219,900
2128 Commons Circle Dr, Batavia, OH 45103
2beds
1,007sqft
Condominium
Built in 2002
-- sqft lot
$210,800 Zestimate®
$218/sqft
$1,379 Estimated rent
Home value
$210,800
$200,000 - $221,000
$1,379/mo
Zestimate® history
Loading...
Owner options
Explore your selling options
What's special
Move-in ready condo with no steps anywhere! Luxury vinyl plank flooring throughout, freshly painted, and professionally cleaned. Master bedroom has attached bathroom with Safe-Step Walk-in Tub/shower combination, and a walk in closet. The garage is attached with entry from the large laundry room. This home features a whole house water filtration system plumbed throughout. All kitchen and laundry appliances stay. Updated light fixtures, bathroom vanity, and ceiling fans. Enjoy the sunshine coming in the large windows or sit out on the patio and listen to the birds singing in the spacious green space. Plenty of closets and a roomy pantry in the kitchen. Close to the mailboxes, paved walking trails, and swimming pool!
Zillow last checked: 8 hours ago
Listing updated: July 21, 2025 at 01:32pm
Listed by:
Chip A Shaw 513-407-2447,
Plum Tree Realty 513-443-5060
Bought with:
Nancy Webb, 0000421249
BHHS Professional Realty
Source: Cincy MLS,MLS#: 1842565 Originating MLS: Cincinnati Area Multiple Listing Service
Originating MLS: Cincinnati Area Multiple Listing Service

Facts & features
Interior
Bedrooms & bathrooms
- Bedrooms: 2
- Bathrooms: 1
- Full bathrooms: 1
Primary bedroom
- Features: Bath Adjoins, Walk-In Closet(s)
- Level: First
- Area: 154
- Dimensions: 14 x 11
Bedroom 2
- Level: First
- Area: 121
- Dimensions: 11 x 11
Bedroom 3
- Area: 0
- Dimensions: 0 x 0
Bedroom 4
- Area: 0
- Dimensions: 0 x 0
Bedroom 5
- Area: 0
- Dimensions: 0 x 0
Primary bathroom
- Features: Built-In Shower Seat, Tub w/Shower, Jetted Tub
Bathroom 1
- Features: Full
- Level: First
Dining room
- Area: 0
- Dimensions: 0 x 0
Family room
- Area: 0
- Dimensions: 0 x 0
Kitchen
- Features: Pantry, Counter Bar, Vinyl Floor, Wood Cabinets
- Area: 108
- Dimensions: 12 x 9
Living room
- Area: 208
- Dimensions: 16 x 13
Office
- Area: 0
- Dimensions: 0 x 0
Heating
- Forced Air, Heat Pump
Cooling
- Central Air
Appliances
- Included: Dishwasher, Dryer, Disposal, Microwave, Oven/Range, Refrigerator, Washer, Water Softener, Electric Water Heater
- Laundry: In Unit
Features
- Ceiling Fan(s)
- Windows: Double Hung, Double Pane Windows, Vinyl
- Basement: None
Interior area
- Total structure area: 1,007
- Total interior livable area: 1,007 sqft
Property
Parking
- Total spaces: 1
- Parking features: Off Street, Driveway, Garage Door Opener
- Attached garage spaces: 1
- Has uncovered spaces: Yes
Features
- Levels: One
- Stories: 1
- Patio & porch: Porch
Lot
- Features: Wooded
Details
- Parcel number: 016704A007E
- Zoning description: Residential
Construction
Type & style
- Home type: Condo
- Architectural style: Traditional
- Property subtype: Condominium
Materials
- Vinyl Siding
- Foundation: Concrete Perimeter, Slab
- Roof: Shingle
Condition
- New construction: No
- Year built: 2002
Utilities & green energy
- Electric: 220 Volts
- Gas: None
- Sewer: Public Sewer
- Water: Public
- Utilities for property: Cable Connected
Community & neighborhood
Security
- Security features: Smoke Alarm
Location
- Region: Batavia
HOA & financial
HOA
- Has HOA: Yes
- HOA fee: $208 monthly
- Services included: Trash, Water, Community Landscaping
- Association name: Towne Properties
- Second HOA fee: $140 quarterly
Other
Other facts
- Listing terms: No Special Financing,Conventional
Price history
| Date | Event | Price |
|---|---|---|
| 7/18/2025 | Sold | $219,900$218/sqft |
Source: | ||
| 6/9/2025 | Pending sale | $219,900$218/sqft |
Source: | ||
| 5/30/2025 | Listed for sale | $219,900+72.5%$218/sqft |
Source: | ||
| 6/10/2020 | Sold | $127,500+13.1%$127/sqft |
Source: | ||
| 8/20/2019 | Sold | $112,700-2%$112/sqft |
Source: | ||
Public tax history
| Year | Property taxes | Tax assessment |
|---|---|---|
| 2024 | $1,544 -1.7% | $51,520 |
| 2023 | $1,570 -17% | $51,520 +35.7% |
| 2022 | $1,891 -0.9% | $37,980 |
Find assessor info on the county website
Neighborhood: 45103
Nearby schools
GreatSchools rating
- 7/10Batavia Elementary SchoolGrades: PK-5Distance: 1.9 mi
- 7/10Batavia Middle SchoolGrades: 6-8Distance: 1.4 mi
- 7/10Batavia High SchoolGrades: 9-12Distance: 1.7 mi
Get a cash offer in 3 minutes
Find out how much your home could sell for in as little as 3 minutes with a no-obligation cash offer.
Estimated market value$210,800
Get a cash offer in 3 minutes
Find out how much your home could sell for in as little as 3 minutes with a no-obligation cash offer.
Estimated market value
$210,800



