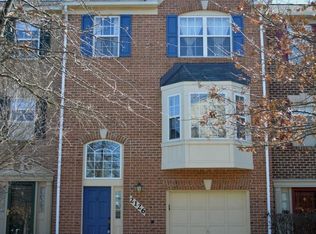Sold for $550,000
$550,000
2128 Elm Tree Ln, Silver Spring, MD 20906
3beds
1,946sqft
Townhouse
Built in 1995
1,742.4 Square Feet Lot
$554,000 Zestimate®
$283/sqft
$2,944 Estimated rent
Home value
$554,000
$510,000 - $604,000
$2,944/mo
Zestimate® history
Loading...
Owner options
Explore your selling options
What's special
Welcome to 2128 Elm Tree Ln in the sought-after Parker Farm community — where comfort, convenience, and style meet. This large, spacious 2,200 Total Sq Ft, 3-bedroom, 2 full bath, 2 half bath townhome features an open-concept layout with two generous sitting areas — one on the lower walk-in level with a cozy fireplace, and another on the main level that can serve as a comfortable living area or additional combined dining space, seamlessly adjoining the open dining area right off the kitchen. Thoughtful upgrades throughout make it truly move-in ready. Inside, enjoy rich-toned hardwood floors, upgraded carpet, and stylish updated lighting throughout. The kitchen boasts granite countertops, crisp white cabinetry, and ample prep space — ideal for casual meals or hosting guests. The primary suite is a private retreat featuring a generous walk-in closet with an elegant chandelier, adding a touch of luxury. The en-suite bath welcomes you into your personal spa — bright and airy with abundant natural light, a deep soaking tub ideal for relaxing, a seamless glass shower, and a beautifully appointed double vanity with intricate beaded detailing, crystal-style hardware, and sleek granite counters. Polished fixtures and refined finishes complete your personal oasis, blending timeless elegance with modern style and comfort. Step outside to your fenced backyard with a paver patio area and lovely English garden featuring lush hedges, colorful hydrangeas, hibiscus and rose bushes that create a romantic ambiance, plus green space — perfect for privacy, play, and outdoor gatherings. Parking is convenient with your private 1-car garage, driveway space, and abundant visitor parking on Elm Tree Ln and nearby Elm Tree Ct. The garage also includes a workbench, pegboard, and open shelving for storage. Recent updates also include a new roof (2023), serviced HVAC, and a well-maintained water heater, providing peace of mind. Parker Farm residents enjoy a beautiful, peaceful neighborhood with mature tree-lined streets, walking trails, access to a community pool, three playgrounds, and open green spaces — all just steps from popular shopping centers Plaza Del Mercado and Layhill Shopping Center, featuring Aldi, CVS, LA Fitness, Starbucks, bakeries, restaurants, and more. Commuters appreciate the proximity to the ICC, Ride On bus routes, Glenmont Metro, and Barrie School, all within 2.5 miles. Schedule your tour now so you can see that this home truly has it all!
Zillow last checked: 8 hours ago
Listing updated: September 26, 2025 at 10:21am
Listed by:
Leticia Smith 240-355-5544,
Keller Williams Flagship
Bought with:
Victoria Hall, sp98358826
Coldwell Banker Realty - Washington
Source: Bright MLS,MLS#: MDMC2194344
Facts & features
Interior
Bedrooms & bathrooms
- Bedrooms: 3
- Bathrooms: 4
- Full bathrooms: 2
- 1/2 bathrooms: 2
- Main level bathrooms: 1
Basement
- Area: 704
Heating
- Forced Air, Natural Gas
Cooling
- Central Air, Electric
Appliances
- Included: Dishwasher, Disposal, Dryer, Exhaust Fan, Ice Maker, Microwave, Oven/Range - Electric, Refrigerator, Washer, Gas Water Heater
Features
- Dining Area, Primary Bath(s), Open Floorplan
- Flooring: Engineered Wood, Carpet
- Doors: French Doors
- Windows: Bay/Bow, Double Pane Windows, Window Treatments
- Has basement: No
- Number of fireplaces: 1
- Fireplace features: Glass Doors
Interior area
- Total structure area: 2,200
- Total interior livable area: 1,946 sqft
- Finished area above ground: 1,496
- Finished area below ground: 450
Property
Parking
- Total spaces: 2
- Parking features: Garage Door Opener, Off Street, Attached, Driveway
- Attached garage spaces: 1
- Uncovered spaces: 1
Accessibility
- Accessibility features: None
Features
- Levels: Three and One Half
- Stories: 3
- Pool features: Community
Lot
- Size: 1,742 sqft
Details
- Additional structures: Above Grade, Below Grade
- Parcel number: 161302985744
- Zoning: PD7
- Special conditions: Standard
Construction
Type & style
- Home type: Townhouse
- Architectural style: Contemporary
- Property subtype: Townhouse
Materials
- Brick, Vinyl Siding
- Foundation: Brick/Mortar
Condition
- New construction: No
- Year built: 1995
Utilities & green energy
- Sewer: Public Sewer
- Water: Public
- Utilities for property: Cable Available
Community & neighborhood
Location
- Region: Silver Spring
- Subdivision: Parker Farm
HOA & financial
HOA
- Has HOA: Yes
- HOA fee: $168 monthly
- Amenities included: Pool, Jogging Path, Tot Lots/Playground
Other
Other facts
- Listing agreement: Exclusive Right To Sell
- Listing terms: Cash,Conventional,FHA,VA Loan
- Ownership: Fee Simple
Price history
| Date | Event | Price |
|---|---|---|
| 9/26/2025 | Sold | $550,000+0.9%$283/sqft |
Source: | ||
| 9/21/2025 | Pending sale | $545,000$280/sqft |
Source: | ||
| 8/29/2025 | Contingent | $545,000$280/sqft |
Source: | ||
| 8/21/2025 | Listed for sale | $545,000+14.7%$280/sqft |
Source: | ||
| 9/21/2005 | Sold | $475,000+148.3%$244/sqft |
Source: Public Record Report a problem | ||
Public tax history
| Year | Property taxes | Tax assessment |
|---|---|---|
| 2025 | $4,935 +4.2% | $436,600 +6.1% |
| 2024 | $4,736 +6.4% | $411,400 +6.5% |
| 2023 | $4,450 +11.7% | $386,200 +7% |
Find assessor info on the county website
Neighborhood: Layhill
Nearby schools
GreatSchools rating
- NABel Pre Elementary SchoolGrades: PK-2Distance: 0.7 mi
- 4/10Argyle Middle SchoolGrades: 6-8Distance: 0.1 mi
- 4/10John F. Kennedy High SchoolGrades: 9-12Distance: 1.7 mi
Schools provided by the listing agent
- High: John F. Kennedy
- District: Montgomery County Public Schools
Source: Bright MLS. This data may not be complete. We recommend contacting the local school district to confirm school assignments for this home.

Get pre-qualified for a loan
At Zillow Home Loans, we can pre-qualify you in as little as 5 minutes with no impact to your credit score.An equal housing lender. NMLS #10287.
