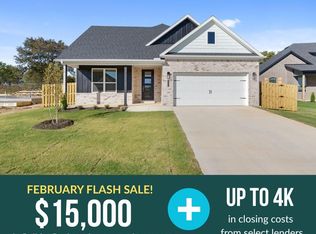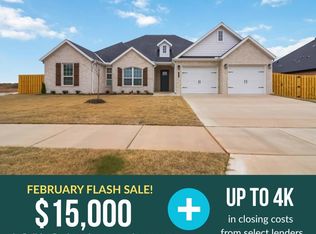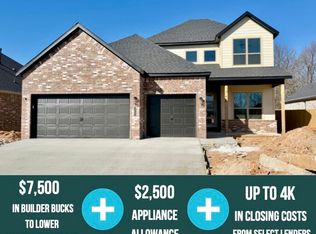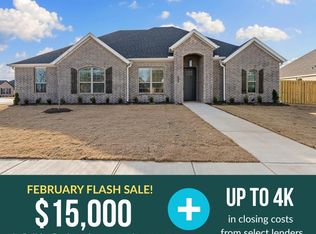Sold for $483,784
$483,784
2128 Porter St, Pea Ridge, AR 72751
4beds
2,282sqft
Single Family Residence
Built in 2025
10,018.8 Square Feet Lot
$481,900 Zestimate®
$212/sqft
$2,339 Estimated rent
Home value
$481,900
$458,000 - $506,000
$2,339/mo
Zestimate® history
Loading...
Owner options
Explore your selling options
What's special
Enjoy a spacious primary suite, privately located on the left side of the home, with a seamless flow from the bedroom to the bathroom, into the walk-in closet, and directly into the utility room. On the opposite side, you’ll find three additional bedrooms and a full shared bath. At the heart of the home, a vaulted ceiling living room opens to the kitchen and dining area. The living room features an elegant electric fireplace, while the kitchen has granite countertops throughout and a breakfast nook. A conveniently located half bath sits just off the kitchen. Enjoy evenings on your covered front and back porches—your back porch overlooking a fenced backyard. A spacious 3-car garage provides ample storage and parking, completing this beautiful home’s perfect blend. This 2,282 floor plan—designed for comfort this split layout offers 4 bedrooms and 2.5 bathrooms. Set in the thriving community of Pea Ridge.
Zillow last checked: 8 hours ago
Listing updated: December 30, 2025 at 10:30pm
Listed by:
Misty McMullen 479-544-9575,
McMullen Realty Group
Bought with:
Adrienne Palazzi, SA00082325
Keller Williams Market Pro Realty Branch Office
Source: ArkansasOne MLS,MLS#: 1323872 Originating MLS: Northwest Arkansas Board of REALTORS MLS
Originating MLS: Northwest Arkansas Board of REALTORS MLS
Facts & features
Interior
Bedrooms & bathrooms
- Bedrooms: 4
- Bathrooms: 3
- Full bathrooms: 2
- 1/2 bathrooms: 1
Heating
- Gas
Cooling
- Central Air, Electric
Appliances
- Included: Counter Top, Dishwasher, Electric Oven, Gas Cooktop, Disposal, Gas Water Heater, Microwave, Plumbed For Ice Maker
- Laundry: Washer Hookup, Dryer Hookup
Features
- Attic, Ceiling Fan(s), Pantry, Programmable Thermostat, Storage, Walk-In Closet(s), Window Treatments
- Flooring: Carpet, Luxury Vinyl Plank, Tile
- Windows: Double Pane Windows, Blinds
- Has basement: No
- Number of fireplaces: 1
- Fireplace features: Family Room
Interior area
- Total structure area: 2,282
- Total interior livable area: 2,282 sqft
Property
Parking
- Total spaces: 3
- Parking features: Attached, Garage, Garage Door Opener
- Has attached garage: Yes
- Covered spaces: 3
Features
- Levels: One
- Stories: 1
- Patio & porch: Covered, Porch
- Exterior features: Concrete Driveway
- Fencing: Back Yard
- Waterfront features: None
Lot
- Size: 10,018 sqft
- Features: Subdivision
Details
- Additional structures: None
- Parcel number: 1304917000
- Special conditions: None
- Wooded area: 0
Construction
Type & style
- Home type: SingleFamily
- Property subtype: Single Family Residence
Materials
- Brick, Wood Siding
- Foundation: Slab
- Roof: Architectural,Shingle
Condition
- New construction: Yes
- Year built: 2025
Details
- Warranty included: Yes
Utilities & green energy
- Water: Public
- Utilities for property: Cable Available, Electricity Available, Natural Gas Available, Sewer Available, Water Available
Community & neighborhood
Security
- Security features: Smoke Detector(s)
Community
- Community features: Biking, Near Schools, Trails/Paths
Location
- Region: Pea Ridge
- Subdivision: Concord
HOA & financial
HOA
- HOA fee: $200 annually
- Services included: Association Management
Other
Other facts
- Road surface type: Paved
Price history
| Date | Event | Price |
|---|---|---|
| 12/22/2025 | Sold | $483,784$212/sqft |
Source: | ||
| 9/30/2025 | Listed for sale | $483,784$212/sqft |
Source: | ||
Public tax history
Tax history is unavailable.
Neighborhood: 72751
Nearby schools
GreatSchools rating
- 8/10Pea Ridge Intermediate SchoolGrades: 3-4Distance: 1.3 mi
- 5/10Pea Ridge Junior High SchoolGrades: 7-9Distance: 2.1 mi
- 5/10Pea Ridge High SchoolGrades: 10-12Distance: 2.1 mi
Schools provided by the listing agent
- District: Pea Ridge
Source: ArkansasOne MLS. This data may not be complete. We recommend contacting the local school district to confirm school assignments for this home.
Get pre-qualified for a loan
At Zillow Home Loans, we can pre-qualify you in as little as 5 minutes with no impact to your credit score.An equal housing lender. NMLS #10287.
Sell for more on Zillow
Get a Zillow Showcase℠ listing at no additional cost and you could sell for .
$481,900
2% more+$9,638
With Zillow Showcase(estimated)$491,538



