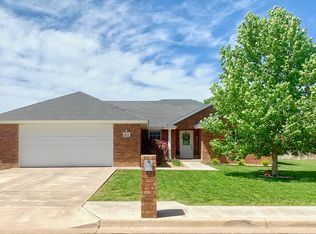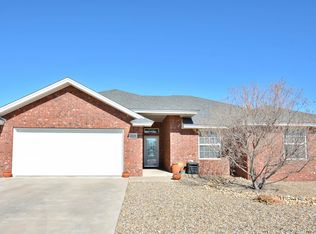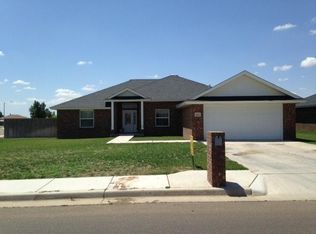Sold
Price Unknown
2128 Ralph Boone, Clovis, NM 88101
3beds
1,660sqft
Single Family Residence
Built in 2009
9,234.72 Square Feet Lot
$247,100 Zestimate®
$--/sqft
$1,603 Estimated rent
Home value
$247,100
$235,000 - $259,000
$1,603/mo
Zestimate® history
Loading...
Owner options
Explore your selling options
What's special
Get ready to fall in love with your dream home in the coveted MESA SCHOOL DISTRICT! This stunning 3-bedroom gem is bursting with charm and modern flair! Step into a massive living room that’s practically begging for your coziest furniture—perfect for epic movie nights or ultimate relaxation! The kitchen? A chef’s paradise! With endless GRANITE countertops, a spacious layout, a clever lazy susan, and a pantry to keep everything organized, cooking will feel like a joyride! The master en-suite is your personal oasis, boasting DUAL WALK-IN CLOSETS, TWIN SINKS, a luxurious JETTED TUB, and a sleek separate shower—pure indulgence! Vibrant guest bedrooms add a splash of personality, and the sought-after SPLIT FLOOR PLAN brings privacy and style. Love the outdoors? The covered patio and jaw-dropping landscaping create the ultimate hangout spot! This home is calling your name—don’t wait! Call TODAY to make it yours!
Zillow last checked: 8 hours ago
Listing updated: September 24, 2025 at 01:14pm
Listed by:
Jake Parr 575-749-4160,
Jbm Realty Group
Bought with:
Kayla Mitchell, 50635
Keller Williams Realty - Cl/Ho
Source: New Mexico MLS,MLS#: 20253691
Facts & features
Interior
Bedrooms & bathrooms
- Bedrooms: 3
- Bathrooms: 2
- Full bathrooms: 2
Primary bathroom
- Features: Double Sinks, Separate Shower
Heating
- Forced Air, Electric
Cooling
- Electric, Central Air
Appliances
- Included: Dishwasher, Disposal, Microwave, Free-Standing Range, Refrigerator
Features
- Ceiling Fan(s), Walk-In Closet(s)
- Flooring: Carpet, Laminate, Tile
- Has fireplace: No
Interior area
- Total structure area: 1,660
- Total interior livable area: 1,660 sqft
Property
Parking
- Total spaces: 2
- Parking features: Attached, Garage Door Opener
- Attached garage spaces: 2
Features
- Levels: One
- Stories: 1
- Patio & porch: Patio Covered
- Has spa: Yes
- Spa features: Bath
- Fencing: Back Yard,Fenced
Lot
- Size: 9,234 sqft
- Features: Irregular Lot, Sprinklers In Rear, Sprinklers In Front
Details
- Additional structures: Shed(s)
- Parcel number: 121301306438800
- Special conditions: Arm Length Sale (Unrelated Parti
Construction
Type & style
- Home type: SingleFamily
- Property subtype: Single Family Residence
Materials
- Foundation: Slab
- Roof: Pitched,Shingle
Condition
- New construction: No
- Year built: 2009
Utilities & green energy
- Water: Public
- Utilities for property: Electricity Connected, Sewer Connected
Community & neighborhood
Location
- Region: Clovis
- Subdivision: Heritage Acres
Price history
| Date | Event | Price |
|---|---|---|
| 9/24/2025 | Sold | -- |
Source: | ||
| 8/25/2025 | Pending sale | $254,900$154/sqft |
Source: | ||
| 6/28/2025 | Listed for sale | $254,900+24.3%$154/sqft |
Source: | ||
| 10/21/2020 | Sold | -- |
Source: | ||
| 9/8/2020 | Pending sale | $205,000$123/sqft |
Source: KELLER WILLIAMS REALTY - SANTA FE #20203636 Report a problem | ||
Public tax history
| Year | Property taxes | Tax assessment |
|---|---|---|
| 2024 | $1,743 +1.3% | $69,587 +2.6% |
| 2023 | $1,721 +3.3% | $67,816 +2.6% |
| 2022 | $1,666 +9.9% | $66,097 +2.6% |
Find assessor info on the county website
Neighborhood: 88101
Nearby schools
GreatSchools rating
- 8/10Mesa Elementary SchoolGrades: PK-5Distance: 0.2 mi
- 7/10WD Gattis Middle SchoolGrades: 6-8Distance: 2.3 mi
- 7/10Clovis High SchoolGrades: 9-12Distance: 2.9 mi
Schools provided by the listing agent
- Elementary: Mesa
- Middle: Gattis
- High: Chs
Source: New Mexico MLS. This data may not be complete. We recommend contacting the local school district to confirm school assignments for this home.


