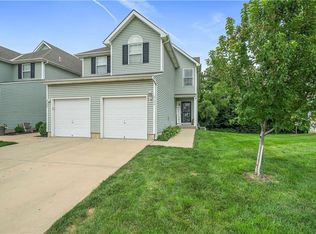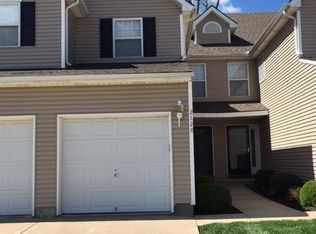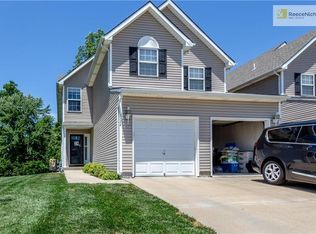Sold
Price Unknown
2128 SW Rambling Vine Rd, Lees Summit, MO 64082
2beds
1,945sqft
Townhouse
Built in 2004
1,306.8 Square Feet Lot
$257,900 Zestimate®
$--/sqft
$1,803 Estimated rent
Home value
$257,900
$245,000 - $271,000
$1,803/mo
Zestimate® history
Loading...
Owner options
Explore your selling options
What's special
Im Gorgeous and ready for a new owner! This Eagle creek townhome that backs to green space will not disappoint! New finished basement with full bath (being used as a 3rd bedroom) New LVP flooring on main level, Kitchen has white painted cabinets, subway tile, ss appliances! Refrigerator and Washer & Dryer stay!! Enjoy the view on the new deck! Great Amenities, 2 pools, walking trails, play area...and Great Location!
Zillow last checked: 8 hours ago
Listing updated: December 01, 2023 at 07:47am
Listing Provided by:
Kelly Tucker 816-564-4026,
ReeceNichols - Lees Summit,
Rob Ellerman Team 816-304-4434,
ReeceNichols - Lees Summit
Bought with:
KC Vintage Realty LLC
Source: Heartland MLS as distributed by MLS GRID,MLS#: 2451672
Facts & features
Interior
Bedrooms & bathrooms
- Bedrooms: 2
- Bathrooms: 4
- Full bathrooms: 3
- 1/2 bathrooms: 1
Primary bedroom
- Features: Carpet, Ceiling Fan(s)
- Level: Second
- Area: 192 Square Feet
- Dimensions: 16 x 12
Bedroom 2
- Features: Carpet, Walk-In Closet(s)
- Level: Second
- Area: 132 Square Feet
- Dimensions: 11 x 12
Primary bathroom
- Features: Ceramic Tiles, Double Vanity, Shower Only, Walk-In Closet(s)
- Level: Second
- Area: 78 Square Feet
- Dimensions: 13 x 6
Bathroom 1
- Features: Shower Over Tub
- Level: Second
- Area: 40 Square Feet
- Dimensions: 8 x 5
Bathroom 3
- Features: Luxury Vinyl, Shower Only
- Level: Basement
Dining room
- Features: Luxury Vinyl
- Level: First
- Area: 49 Square Feet
- Dimensions: 7 x 7
Family room
- Features: Ceiling Fan(s), Luxury Vinyl
- Level: Basement
Half bath
- Features: Ceramic Tiles
- Level: First
- Area: 25 Square Feet
- Dimensions: 5 x 5
Kitchen
- Features: Luxury Vinyl
- Level: First
- Area: 126 Square Feet
- Dimensions: 14 x 9
Living room
- Features: Ceiling Fan(s), Fireplace, Luxury Vinyl
- Level: First
- Area: 210 Square Feet
- Dimensions: 15 x 14
Heating
- Forced Air
Cooling
- Electric
Appliances
- Included: Dishwasher, Disposal, Exhaust Fan, Microwave, Refrigerator, Built-In Electric Oven, Stainless Steel Appliance(s)
- Laundry: Bedroom Level, Laundry Room
Features
- Ceiling Fan(s), Painted Cabinets, Pantry, Smart Thermostat, Vaulted Ceiling(s), Walk-In Closet(s)
- Flooring: Carpet, Ceramic Tile, Luxury Vinyl
- Doors: Storm Door(s)
- Windows: Thermal Windows
- Basement: Basement BR,Concrete,Finished,Walk-Out Access
- Number of fireplaces: 1
- Fireplace features: Gas, Living Room
Interior area
- Total structure area: 1,945
- Total interior livable area: 1,945 sqft
- Finished area above ground: 1,380
- Finished area below ground: 565
Property
Parking
- Total spaces: 1
- Parking features: Attached, Garage Door Opener, Garage Faces Front
- Attached garage spaces: 1
Features
- Patio & porch: Deck
- Exterior features: Sat Dish Allowed
Lot
- Size: 1,306 sqft
- Features: Wooded
Details
- Parcel number: 69210201600000000
Construction
Type & style
- Home type: Townhouse
- Architectural style: A-Frame
- Property subtype: Townhouse
Materials
- Board & Batten Siding, Vinyl Siding
- Roof: Composition
Condition
- Year built: 2004
Utilities & green energy
- Sewer: Public Sewer
- Water: Public
Community & neighborhood
Security
- Security features: Security System, Smoke Detector(s)
Location
- Region: Lees Summit
- Subdivision: Eagle Creek
HOA & financial
HOA
- Has HOA: Yes
- HOA fee: $138 monthly
- Amenities included: Play Area, Pool, Trail(s)
- Services included: Maintenance Structure, Maintenance Grounds, Maintenance Free, Snow Removal, Trash
- Association name: First Service Residential
Other
Other facts
- Listing terms: Cash,Conventional,FHA,VA Loan
- Ownership: Private
Price history
| Date | Event | Price |
|---|---|---|
| 11/30/2023 | Sold | -- |
Source: | ||
| 9/17/2023 | Pending sale | $255,000$131/sqft |
Source: | ||
| 8/25/2023 | Listed for sale | $255,000+87.5%$131/sqft |
Source: | ||
| 8/11/2018 | Sold | -- |
Source: Agent Provided Report a problem | ||
| 7/12/2018 | Price change | $136,000-2.2%$70/sqft |
Source: KW Plaza #2111215 Report a problem | ||
Public tax history
| Year | Property taxes | Tax assessment |
|---|---|---|
| 2024 | $2,438 +0.7% | $33,763 |
| 2023 | $2,420 -6.6% | $33,763 +5.1% |
| 2022 | $2,592 -2% | $32,110 |
Find assessor info on the county website
Neighborhood: 64082
Nearby schools
GreatSchools rating
- 7/10Hawthorn Hill Elementary SchoolGrades: K-5Distance: 1 mi
- 6/10Summit Lakes Middle SchoolGrades: 6-8Distance: 2.6 mi
- 9/10Lee's Summit West High SchoolGrades: 9-12Distance: 1.2 mi
Schools provided by the listing agent
- Elementary: Hawthorn Hills
- Middle: Summit Lakes
- High: Lee's Summit West
Source: Heartland MLS as distributed by MLS GRID. This data may not be complete. We recommend contacting the local school district to confirm school assignments for this home.
Get a cash offer in 3 minutes
Find out how much your home could sell for in as little as 3 minutes with a no-obligation cash offer.
Estimated market value$257,900
Get a cash offer in 3 minutes
Find out how much your home could sell for in as little as 3 minutes with a no-obligation cash offer.
Estimated market value
$257,900


