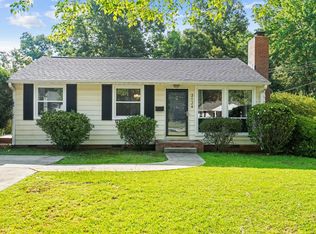Sold for $540,000
$540,000
2128 Watkins St, Raleigh, NC 27604
3beds
1,168sqft
Single Family Residence, Residential
Built in 1958
0.28 Acres Lot
$532,700 Zestimate®
$462/sqft
$1,946 Estimated rent
Home value
$532,700
Estimated sales range
Not available
$1,946/mo
Zestimate® history
Loading...
Owner options
Explore your selling options
What's special
From the moment you drive up you'll know this property is special. The way the landscaping welcomes you in, yet provides the occupants privacy and beautiful views, shows the planning put into the design so now you can enjoy the result. The mix of textures and colors provides year round interest. Entering the home you'll find a light, bright space with thoughtful updates throughout. Enjoy the open kitchen that enables you to converse with friends and family in the living and dining areas. The hardwood floors are ready for you to refinish before you move in, but all the big things have been checked off. Replacement Window World insulated windows, Roof 2020, Water Heater 2017, Updated kitchen and half bath leave you with little to do but move in. Wander onto the screen porch, across the large deck and down to the private hot tub and enjoy a relaxing soak as you look across the back yard where you can have your own fire pit. In the event you want to leave your private oasis, Lion's Park is just 3 blocks and you're only .4 miles from Gateway Plaza with Union Special, Mordecai Brewing Co and a plethora of shops or head .7 miles and enjoy the activities at Tap Yard Raleigh or a coffee or kolache from Pine State Coffee. Easy direct access to downtown Raleigh and main thoroughfares means Raleigh is yours to explore.
Zillow last checked: 8 hours ago
Listing updated: October 28, 2025 at 12:59am
Listed by:
Chip Barker 919-271-1074,
Real Broker, LLC
Bought with:
George Huntley, 196805
Huntley Realty
Source: Doorify MLS,MLS#: 10091355
Facts & features
Interior
Bedrooms & bathrooms
- Bedrooms: 3
- Bathrooms: 2
- Full bathrooms: 1
- 1/2 bathrooms: 1
Heating
- Central, Forced Air, Gas Pack, Natural Gas
Cooling
- Central Air, Electric, Gas
Appliances
- Included: Dishwasher, Dryer, Electric Range, Electric Water Heater, Ice Maker, Microwave, Refrigerator, Washer
- Laundry: In Kitchen, Inside, Laundry Closet
Features
- Bathtub/Shower Combination, Ceiling Fan(s), Kitchen Island, Open Floorplan, Quartz Counters, Recessed Lighting, Smooth Ceilings, Solar Tube(s), Storage
- Flooring: Hardwood, Vinyl, Tile
- Doors: Storm Door(s)
- Windows: Insulated Windows
- Basement: Crawl Space
- Has fireplace: No
- Common walls with other units/homes: No Common Walls
Interior area
- Total structure area: 1,168
- Total interior livable area: 1,168 sqft
- Finished area above ground: 1,168
- Finished area below ground: 0
Property
Parking
- Total spaces: 3
- Parking features: Carport, Concrete, Paved
- Carport spaces: 1
- Uncovered spaces: 2
Features
- Levels: One
- Stories: 1
- Patio & porch: Covered, Deck, Front Porch, Porch, Rear Porch, Screened
- Exterior features: Garden, Private Yard, Rain Gutters, Storage
- Has spa: Yes
- Spa features: Above Ground, Fiberglass, Heated, Private
- Has view: Yes
- View description: Garden, Neighborhood
Lot
- Size: 0.28 Acres
- Features: Back Yard, City Lot, Front Yard, Gentle Sloping, Hardwood Trees, Irregular Lot, Landscaped, Private, Rolling Slope, Secluded, Sloped Down
Details
- Additional structures: Storage
- Parcel number: 1714462949
- Special conditions: Standard
Construction
Type & style
- Home type: SingleFamily
- Architectural style: Bungalow, Cottage, Ranch, Traditional, Transitional
- Property subtype: Single Family Residence, Residential
Materials
- Brick Veneer, Vinyl Siding
- Foundation: Permanent
- Roof: Shingle, See Remarks
Condition
- New construction: No
- Year built: 1958
- Major remodel year: 1958
Utilities & green energy
- Sewer: Public Sewer
- Water: Public
- Utilities for property: Electricity Connected, Natural Gas Connected, Sewer Connected, Water Connected
Community & neighborhood
Community
- Community features: None
Location
- Region: Raleigh
- Subdivision: Woodcrest
Other
Other facts
- Road surface type: Asphalt
Price history
| Date | Event | Price |
|---|---|---|
| 6/9/2025 | Sold | $540,000+1.9%$462/sqft |
Source: | ||
| 4/27/2025 | Pending sale | $530,000$454/sqft |
Source: | ||
| 4/24/2025 | Listed for sale | $530,000+201.1%$454/sqft |
Source: | ||
| 6/29/2012 | Sold | $176,000-2.2%$151/sqft |
Source: Public Record Report a problem | ||
| 6/13/2012 | Listed for sale | $180,000$154/sqft |
Source: HTR East Wake LLC #1840897 Report a problem | ||
Public tax history
| Year | Property taxes | Tax assessment |
|---|---|---|
| 2025 | $4,259 +0.4% | $486,032 |
| 2024 | $4,241 +28% | $486,032 +60.8% |
| 2023 | $3,315 +7.6% | $302,262 |
Find assessor info on the county website
Neighborhood: East Raleigh
Nearby schools
GreatSchools rating
- 4/10Conn ElementaryGrades: PK-5Distance: 0.6 mi
- 7/10Ligon MiddleGrades: 6-8Distance: 2.2 mi
- 7/10William G Enloe HighGrades: 9-12Distance: 1.3 mi
Schools provided by the listing agent
- Elementary: Wake - Conn
- Middle: Wake - Ligon
- High: Wake - Enloe
Source: Doorify MLS. This data may not be complete. We recommend contacting the local school district to confirm school assignments for this home.
Get a cash offer in 3 minutes
Find out how much your home could sell for in as little as 3 minutes with a no-obligation cash offer.
Estimated market value$532,700
Get a cash offer in 3 minutes
Find out how much your home could sell for in as little as 3 minutes with a no-obligation cash offer.
Estimated market value
$532,700

