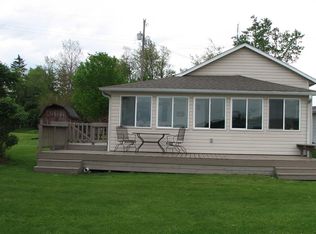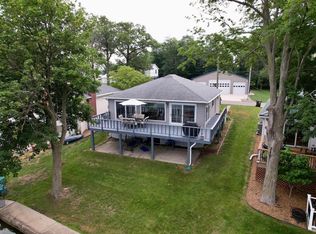Closed
$757,625
2128 Wolfs Point Dr, Rochester, IN 46975
3beds
1,766sqft
Single Family Residence
Built in 1950
0.36 Acres Lot
$816,500 Zestimate®
$--/sqft
$1,681 Estimated rent
Home value
$816,500
$743,000 - $906,000
$1,681/mo
Zestimate® history
Loading...
Owner options
Explore your selling options
What's special
Introducing your dream lake house opportunity! Nestled on Wolf’s Point Drive, this 3BR/2.5BA gem boasts a rare additional 50'x210’ expansive lot with 3-car garage across the street. Inside, marvel at the vaulted dining room/great room with 18’ ceiling and stunning stacked stone fireplace, offering panoramic views of Lake Manitou. The spacious eat-in kitchen features painted cabinetry and solid surface countertops. Upstairs, the luxurious master suite includes an ensuite bath and an open loft/office with captivating lake views- working from home never looked so good! With two additional bedrooms, a lakeside composite deck, and meticulously maintained grounds, this property offers the ultimate lakeside lifestyle in a coveted neighborhood location.
Zillow last checked: 8 hours ago
Listing updated: April 18, 2024 at 12:50pm
Listed by:
Abigail Renie 574-223-4301,
LAKESHORE RLTRS, INCR
Bought with:
Lisa Goodman
LAKESHORE RLTRS, INCR
Source: IRMLS,MLS#: 202405916
Facts & features
Interior
Bedrooms & bathrooms
- Bedrooms: 3
- Bathrooms: 3
- Full bathrooms: 2
- 1/2 bathrooms: 1
Bedroom 1
- Level: Upper
Bedroom 2
- Level: Upper
Kitchen
- Level: Main
- Area: 156
- Dimensions: 13 x 12
Living room
- Level: Main
- Area: 594
- Dimensions: 22 x 27
Heating
- Natural Gas, Forced Air, Multiple Heating Systems
Cooling
- Central Air, Multi Units
Appliances
- Included: Range/Oven Hook Up Elec, Dishwasher, Microwave, Refrigerator, Washer, Dryer-Electric, Electric Oven, Electric Range, Tankless Water Heater
- Laundry: Main Level
Features
- Cathedral Ceiling(s), Countertops-Solid Surf, Eat-in Kitchen, Open Floorplan, Great Room
- Flooring: Carpet, Laminate, Tile
- Basement: Crawl Space,Exterior Entry
- Number of fireplaces: 1
- Fireplace features: Living Room, Gas Log
Interior area
- Total structure area: 1,766
- Total interior livable area: 1,766 sqft
- Finished area above ground: 1,766
- Finished area below ground: 0
Property
Parking
- Total spaces: 2
- Parking features: Attached, Garage Door Opener, Concrete
- Attached garage spaces: 2
- Has uncovered spaces: Yes
Features
- Levels: Two
- Stories: 2
- Exterior features: Irrigation System, Basketball Goal
- Has view: Yes
- Waterfront features: Waterfront, Waterfront-Level Bank, Deck on Waterfront, Deeded, Lake Front, Ski Lake, Lake
- Body of water: Lake Manitou
- Frontage length: Channel/Canal Frontage(0),Water Frontage(47)
Lot
- Size: 0.36 Acres
- Dimensions: 47X113, 50X210
- Features: City/Town/Suburb, Lake, Near Airport, Near Walking Trail
Details
- Additional structures: Second Garage
- Additional parcels included: 2507-15-180-008.013-009
- Parcel number: 250715160022.000009
Construction
Type & style
- Home type: SingleFamily
- Architectural style: Contemporary
- Property subtype: Single Family Residence
Materials
- Brick, Vinyl Siding
- Roof: Asphalt,Shingle
Condition
- New construction: No
- Year built: 1950
Utilities & green energy
- Electric: Duke Energy Indiana
- Gas: NIPSCO
- Sewer: City
- Water: City
Green energy
- Energy efficient items: HVAC
Community & neighborhood
Location
- Region: Rochester
- Subdivision: None
Other
Other facts
- Listing terms: Cash,Conventional
Price history
| Date | Event | Price |
|---|---|---|
| 4/18/2024 | Sold | $757,625-5% |
Source: | ||
| 3/24/2024 | Pending sale | $797,500 |
Source: | ||
| 2/25/2024 | Listed for sale | $797,500 |
Source: | ||
Public tax history
| Year | Property taxes | Tax assessment |
|---|---|---|
| 2024 | $3,148 -6.7% | $357,500 +2.3% |
| 2023 | $3,373 +3% | $349,500 +3.6% |
| 2022 | $3,276 +22.6% | $337,300 +3% |
Find assessor info on the county website
Neighborhood: 46975
Nearby schools
GreatSchools rating
- NAColumbia Elementary SchoolGrades: PK-1Distance: 1.5 mi
- 6/10Rochester Community Md SchoolGrades: 5-7Distance: 2.1 mi
- 4/10Rochester Community High SchoolGrades: 8-12Distance: 2.1 mi
Schools provided by the listing agent
- Elementary: Columbia / Riddle
- Middle: Rochester Community
- High: Rochester Community
- District: Rochester Community School Corp.
Source: IRMLS. This data may not be complete. We recommend contacting the local school district to confirm school assignments for this home.
Get pre-qualified for a loan
At Zillow Home Loans, we can pre-qualify you in as little as 5 minutes with no impact to your credit score.An equal housing lender. NMLS #10287.

