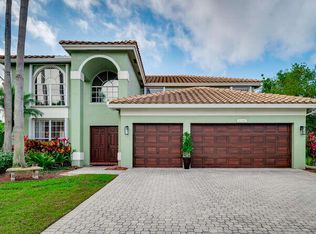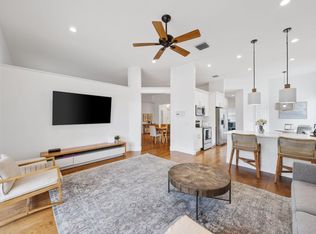Sold for $1,105,000
$1,105,000
21280 Waycross Drive, Boca Raton, FL 33428
5beds
3,357sqft
Single Family Residence
Built in 1997
0.29 Acres Lot
$1,091,300 Zestimate®
$329/sqft
$6,265 Estimated rent
Home value
$1,091,300
$971,000 - $1.22M
$6,265/mo
Zestimate® history
Loading...
Owner options
Explore your selling options
What's special
Extraordinary Home on best cul de sac waterfront lots in Boca Falls. This particular model boast of 5 bedrooms and 4 Baths, 3 car garage is perfect for family and ideal for entertaining. Master Bedroom and Bath on main floor and 4 bedrooms 2 baths plus large loft upstairs, double staircases, open concept kitchen with island, laundry room on main floor, impressive 19ft ceilings in living room, foyer and dining room. Brand New roof 2025, Screened Lanai overlooks oversized back yard with a serene water view Excellent A rated schools within 5 minutes walking distance. State of the art fitness center locker room with showers. New Pickleball courts, 6 tennis courts, basketball courts, heated adult pool and kiddie pool 24 hr security and 2 manned guard gated entrances.
Zillow last checked: 8 hours ago
Listing updated: June 24, 2025 at 12:04am
Listed by:
Charlene M Green 561-212-1600,
United Realty Group, Inc
Bought with:
David J Cohen
Premier Estate Properties Inc.
Source: BeachesMLS,MLS#: RX-11074921 Originating MLS: Beaches MLS
Originating MLS: Beaches MLS
Facts & features
Interior
Bedrooms & bathrooms
- Bedrooms: 5
- Bathrooms: 4
- Full bathrooms: 4
Primary bedroom
- Level: M
- Area: 270 Square Feet
- Dimensions: 15 x 18
Bedroom 2
- Description: walk in closet
- Level: 2
- Area: 180 Square Feet
- Dimensions: 12 x 15
Bedroom 3
- Level: 2
- Area: 180 Square Feet
- Dimensions: 12 x 15
Bedroom 4
- Description: walk in closet and a shelved closet
- Level: 2
- Area: 195 Square Feet
- Dimensions: 13 x 15
Bedroom 5
- Level: 2
- Area: 169 Square Feet
- Dimensions: 13 x 13
Dining room
- Description: 19 ft volume ceilings
- Level: M
- Area: 169 Square Feet
- Dimensions: 13 x 13
Family room
- Level: M
- Area: 324 Square Feet
- Dimensions: 18 x 18
Kitchen
- Description: large Island
- Level: M
- Area: 168 Square Feet
- Dimensions: 12 x 14
Living room
- Description: 19 volume ceilings
- Level: M
- Area: 196 Square Feet
- Dimensions: 14 x 14
Loft
- Level: 2
- Area: 306 Square Feet
- Dimensions: 18 x 17
Heating
- Central, Electric, Zoned
Cooling
- Central Air, Electric, Zoned
Appliances
- Included: Dishwasher, Disposal, Dryer, Ice Maker, Microwave, Electric Range, Refrigerator, Electric Water Heater
- Laundry: Sink, Inside
Features
- Entry Lvl Lvng Area, Entrance Foyer, Kitchen Island, Pantry, Roman Tub, Split Bedroom, Volume Ceiling, Walk-In Closet(s)
- Flooring: Tile, Wood
Interior area
- Total structure area: 4,216
- Total interior livable area: 3,357 sqft
Property
Parking
- Total spaces: 3
- Parking features: 2+ Spaces, Driveway, Garage - Attached, Auto Garage Open, Commercial Vehicles Prohibited
- Attached garage spaces: 3
- Has uncovered spaces: Yes
Features
- Stories: 2
- Patio & porch: Screened Patio
- Exterior features: Room for Pool
- Pool features: Community
- Has view: Yes
- View description: Garden, Lake
- Has water view: Yes
- Water view: Lake
- Waterfront features: Lake Front
Lot
- Size: 0.29 Acres
- Features: < 1/4 Acre, 1/4 to 1/2 Acre, Sidewalks
Details
- Parcel number: 00414722170000210
- Zoning: RT
Construction
Type & style
- Home type: SingleFamily
- Property subtype: Single Family Residence
Materials
- CBS, Stucco
- Roof: Barrel,S-Tile
Condition
- Resale
- New construction: No
- Year built: 1997
Details
- Builder model: Kingston
Utilities & green energy
- Sewer: Public Sewer
- Water: Public
- Utilities for property: Cable Connected, Electricity Connected
Community & neighborhood
Security
- Security features: Gated with Guard, Security Patrol, Smoke Detector(s)
Community
- Community features: Basketball, Bike - Jog, Cabana, Clubhouse, Community Room, Fitness Center, Manager on Site, Park, Pickleball, Picnic Area, Playground, Sidewalks, Street Lights, Tennis Court(s), Gated
Location
- Region: Boca Raton
- Subdivision: Boca Falls Par P
HOA & financial
HOA
- Has HOA: Yes
- HOA fee: $430 monthly
- Services included: Cable TV, Common Areas, Security
Other fees
- Application fee: $0
Other
Other facts
- Listing terms: Cash,Conventional
Price history
| Date | Event | Price |
|---|---|---|
| 6/23/2025 | Sold | $1,105,000+0.5%$329/sqft |
Source: | ||
| 5/7/2025 | Pending sale | $1,100,000$328/sqft |
Source: | ||
| 3/25/2025 | Listed for sale | $1,100,000-7.9%$328/sqft |
Source: | ||
| 7/26/2024 | Listing removed | -- |
Source: | ||
| 5/25/2024 | Listed for sale | $1,195,000+16.6%$356/sqft |
Source: | ||
Public tax history
| Year | Property taxes | Tax assessment |
|---|---|---|
| 2024 | $7,949 +2.4% | $504,248 +3% |
| 2023 | $7,760 +0.8% | $489,561 +3% |
| 2022 | $7,702 +0.4% | $475,302 +3% |
Find assessor info on the county website
Neighborhood: Boca Falls
Nearby schools
GreatSchools rating
- 10/10Waters Edge Elementary SchoolGrades: PK-5Distance: 0.4 mi
- 9/10Loggers' Run Community Middle SchoolGrades: 6-8Distance: 1.4 mi
- 7/10West Boca Raton High SchoolGrades: 9-12Distance: 0.2 mi
Schools provided by the listing agent
- Elementary: Waters Edge Elementary School
- Middle: Loggers' Run Community Middle School
- High: West Boca Raton High School
Source: BeachesMLS. This data may not be complete. We recommend contacting the local school district to confirm school assignments for this home.
Get a cash offer in 3 minutes
Find out how much your home could sell for in as little as 3 minutes with a no-obligation cash offer.
Estimated market value
$1,091,300

