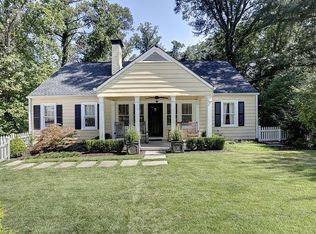Closed
$690,000
2129 Howell Mill Rd NW, Atlanta, GA 30318
3beds
1,696sqft
Single Family Residence, Residential
Built in 1948
0.34 Acres Lot
$778,800 Zestimate®
$407/sqft
$3,554 Estimated rent
Home value
$778,800
$732,000 - $833,000
$3,554/mo
Zestimate® history
Loading...
Owner options
Explore your selling options
What's special
The most charming Springlake cottage! You will adore this impeccably maintained home in one of the best neighborhoods. The shingled exterior invites you into the living room complete with a decorative fireplace. Separate office for all of your work from home needs with a second fireplace and lots of natural light. Kitchen has stainless appliances (including gas range) as well as easy access to back deck. That alongside the open kitchen and dining rooms create the perfect entertaining trifecta! Two secondary bedrooms share a hall bath on the main floor. Upstairs is a private primary bedroom retreat. Built in book cases, two side by side closets as well as renovated primary bathroom. Basement has ample storage space including a separate storage room for outdoor equipment off the driveway. Rear deck runs the full length of the home and has a magical ambiance with string lights and huge, fenced in backyard. Great parking with two large parking pads. Walk to the Beltline at Bobby Jones golf course, Bitsy Grant tennis center, restaurants like Fellinis and Howell’s, Publix and shopping.
Zillow last checked: 8 hours ago
Listing updated: August 03, 2023 at 07:50am
Listing Provided by:
MARY STUART IVERSON,
HOME Luxury Real Estate
Bought with:
Bobby Lammert, 390505
Compass
Source: FMLS GA,MLS#: 7234548
Facts & features
Interior
Bedrooms & bathrooms
- Bedrooms: 3
- Bathrooms: 2
- Full bathrooms: 2
- Main level bathrooms: 1
- Main level bedrooms: 2
Primary bedroom
- Features: Roommate Floor Plan
- Level: Roommate Floor Plan
Bedroom
- Features: Roommate Floor Plan
Primary bathroom
- Features: Shower Only
Dining room
- Features: Open Concept, Separate Dining Room
Kitchen
- Features: Cabinets White, Solid Surface Counters, Wine Rack
Heating
- Central, Natural Gas
Cooling
- Ceiling Fan(s), Central Air
Appliances
- Included: Dishwasher, Disposal, Dryer, Gas Range, Gas Water Heater, Microwave, Refrigerator, Self Cleaning Oven, Washer
- Laundry: In Basement
Features
- High Speed Internet
- Flooring: Ceramic Tile, Hardwood
- Windows: Shutters
- Basement: Daylight,Driveway Access,Exterior Entry,Interior Entry,Unfinished
- Number of fireplaces: 2
- Fireplace features: Decorative, Living Room, Masonry, Other Room
- Common walls with other units/homes: No Common Walls
Interior area
- Total structure area: 1,696
- Total interior livable area: 1,696 sqft
Property
Parking
- Parking features: Driveway, Parking Pad
- Has uncovered spaces: Yes
Accessibility
- Accessibility features: None
Features
- Levels: Two
- Stories: 2
- Patio & porch: Deck
- Exterior features: Rear Stairs
- Pool features: None
- Spa features: None
- Fencing: Back Yard,Chain Link,Wood
- Has view: Yes
- View description: Other
- Waterfront features: None
- Body of water: None
Lot
- Size: 0.34 Acres
- Features: Back Yard, Front Yard, Landscaped, Level, Sloped
Details
- Additional structures: None
- Parcel number: 17 015400020204
- Other equipment: None
- Horse amenities: None
Construction
Type & style
- Home type: SingleFamily
- Architectural style: Cottage,Traditional
- Property subtype: Single Family Residence, Residential
Materials
- Shingle Siding
- Foundation: Brick/Mortar
- Roof: Composition
Condition
- Resale
- New construction: No
- Year built: 1948
Utilities & green energy
- Electric: Other
- Sewer: Public Sewer
- Water: Public
- Utilities for property: Cable Available, Electricity Available, Natural Gas Available, Sewer Available, Water Available
Green energy
- Energy efficient items: Thermostat
- Energy generation: None
Community & neighborhood
Security
- Security features: Security System Owned, Smoke Detector(s)
Community
- Community features: Golf, Near Beltline, Near Schools, Near Trails/Greenway, Park, Playground, Restaurant, Sidewalks, Street Lights, Tennis Court(s)
Location
- Region: Atlanta
- Subdivision: Springlake
Other
Other facts
- Road surface type: Paved
Price history
| Date | Event | Price |
|---|---|---|
| 7/31/2023 | Sold | $690,000+2.2%$407/sqft |
Source: | ||
| 7/16/2023 | Pending sale | $675,000$398/sqft |
Source: | ||
| 7/10/2023 | Listed for sale | $675,000+18.1%$398/sqft |
Source: | ||
| 3/16/2020 | Sold | $571,500-0.6%$337/sqft |
Source: Public Record Report a problem | ||
| 2/11/2020 | Pending sale | $575,000$339/sqft |
Source: Dorsey Alston Realtors #6669756 Report a problem | ||
Public tax history
| Year | Property taxes | Tax assessment |
|---|---|---|
| 2024 | $7,862 +35.4% | $271,240 +4.9% |
| 2023 | $5,805 -14.8% | $258,680 +17.9% |
| 2022 | $6,810 -12.1% | $219,320 +14.7% |
Find assessor info on the county website
Neighborhood: Springlake
Nearby schools
GreatSchools rating
- 8/10Brandon Elementary SchoolGrades: PK-5Distance: 1.1 mi
- 6/10Sutton Middle SchoolGrades: 6-8Distance: 1.3 mi
- 8/10North Atlanta High SchoolGrades: 9-12Distance: 4 mi
Schools provided by the listing agent
- Elementary: Morris Brandon
- Middle: Willis A. Sutton
- High: North Atlanta
Source: FMLS GA. This data may not be complete. We recommend contacting the local school district to confirm school assignments for this home.
Get a cash offer in 3 minutes
Find out how much your home could sell for in as little as 3 minutes with a no-obligation cash offer.
Estimated market value$778,800
Get a cash offer in 3 minutes
Find out how much your home could sell for in as little as 3 minutes with a no-obligation cash offer.
Estimated market value
$778,800
