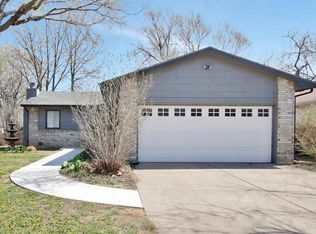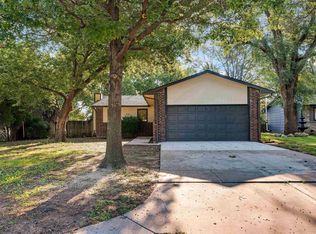SUPER SPACIOUS 5 bedroom near 21st/Maize - MAIZE SCHOOLS! - This beautiful split-level home has almost 3000 square feet of living space and is located in the desirable Maize school district! You will find a total of 5 bedrooms and 3 full baths! The kitchen is very open and large with lots of cabinet and countertop space. There is a dining area attached that has sliding doors leading out to a fantastic screened in deck. There is a formal living room located right off of the dining area. The master bedroom is located on the upper level, is good sized,and has an ensuite bathroom. There are two additional bedrooms on the upper level and another full bath. Downstairs you will find a very spacious second living area that has a wood burning fireplace. There are two more bedrooms, a full bath and a laundry room. The washer and dryer are included with the rental. If you enjoy being outdoors, you will LOVE the backyard as it's fenced in and HUGE! There is also a nice attached 3 car garage! CALL TODAY FOR YOUR TOUR! $1650 - RENT $1650 - SECURITY DEPOSIT $150 - MOVE IN FEE $35 - APP FEE PER ADULT NO Smoking NO Section 8 No pets CEDAR MILLS PROPERTY MANAGEMENT WANTS TO REMIND EVERYONE TO PLEASE BE AWARE OF SCAMS. ALL AGENTS AT CEDAR MILLS PROPERTY MANAGEMENT ARE AVAILABLE EITHER BY PHONE, EMAIL OR IN PERSON. PLEASE DO NOT SEND CURRENCY TO SOMEONE YOU HAVE NOT PHYSICALLY MET, SPOKE TO OR FILLED OUT AN APPLICATION WITH (RLNE3211828)
This property is off market, which means it's not currently listed for sale or rent on Zillow. This may be different from what's available on other websites or public sources.

