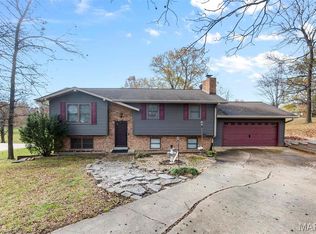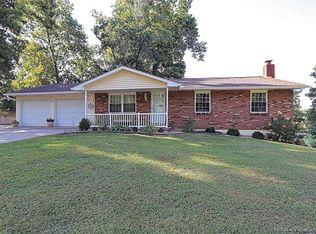Closed
Listing Provided by:
Deb Thurman 573-450-1063,
EDGE Realty, ERA Powered
Bought with: EDGE Realty ERA Powered
Price Unknown
2129 Ridge Rd, Jackson, MO 63755
3beds
2,001sqft
Single Family Residence
Built in 1978
3.59 Acres Lot
$426,800 Zestimate®
$--/sqft
$1,472 Estimated rent
Home value
$426,800
$393,000 - $465,000
$1,472/mo
Zestimate® history
Loading...
Owner options
Explore your selling options
What's special
A Rare Opportunity Awaits! Nestled in the heart of Jackson near Bent Creek Golf Course, lies a sprawling 2000+ sq ft all-brick ranch design resting on 3 1/2 acres with a gorgeous view of the pond in your front yard. The interior boasts a spacious open floor plan perfect for both relaxation and entertainment. The master suite is a true sanctuary with its new en-suite bathroom where you can relax after a long day…the split bedroom design offers 2 Additional bedrooms on the main level providing space for guests or a growing family. Need more living space? No problem, the unfinished walkout basement can provide the space you need to finish out to fit your wants and needs yet still give you an abundance of storage space. The main level laundry is a step saver for sure along with room for freezer and more. Don't miss the chance to own this remarkable property that seamlessly combines nature's beauty with modern comforts right in the middle of town yet feels like you own private oasis.
Zillow last checked: 8 hours ago
Listing updated: May 06, 2025 at 07:09am
Listing Provided by:
Deb Thurman 573-450-1063,
EDGE Realty, ERA Powered
Bought with:
Priscilla A Kasten, 2014044121
EDGE Realty ERA Powered
Source: MARIS,MLS#: 24018174 Originating MLS: Southeast Missouri REALTORS
Originating MLS: Southeast Missouri REALTORS
Facts & features
Interior
Bedrooms & bathrooms
- Bedrooms: 3
- Bathrooms: 2
- Full bathrooms: 2
- Main level bathrooms: 2
- Main level bedrooms: 3
Primary bedroom
- Features: Floor Covering: Carpeting, Wall Covering: Some
- Level: Main
- Area: 260
- Dimensions: 20x13
Primary bathroom
- Features: Floor Covering: Ceramic Tile, Wall Covering: None
- Level: Main
Bathroom
- Features: Floor Covering: Ceramic Tile, Wall Covering: Some
- Level: Main
- Area: 72
- Dimensions: 9x8
Other
- Features: Floor Covering: Carpeting, Wall Covering: Some
- Level: Main
- Area: 154
- Dimensions: 11x14
Other
- Features: Floor Covering: Carpeting, Wall Covering: Some
- Level: Main
- Area: 120
- Dimensions: 10x12
Dining room
- Features: Floor Covering: Wood, Wall Covering: None
- Level: Main
- Area: 156
- Dimensions: 13x12
Kitchen
- Features: Floor Covering: Wood, Wall Covering: Some
- Level: Main
- Area: 150
- Dimensions: 10x15
Laundry
- Features: Floor Covering: Vinyl, Wall Covering: Some
- Level: Main
- Area: 160
- Dimensions: 16x10
Living room
- Features: Floor Covering: Wood, Wall Covering: Some
- Level: Main
- Area: 336
- Dimensions: 24x14
Heating
- Natural Gas, Forced Air
Cooling
- Ceiling Fan(s), Central Air, Electric
Appliances
- Included: Dishwasher, Microwave, Electric Range, Electric Oven, Refrigerator, Stainless Steel Appliance(s), Water Softener Rented, Electric Water Heater
Features
- Separate Dining, Kitchen Island, Open Floorplan, Walk-In Closet(s), Double Vanity
- Flooring: Carpet, Hardwood
- Windows: Window Treatments
- Basement: Concrete,Storage Space,Unfinished,Walk-Out Access
- Number of fireplaces: 1
- Fireplace features: Insert, Wood Burning, Dining Room
Interior area
- Total structure area: 2,001
- Total interior livable area: 2,001 sqft
- Finished area above ground: 2,001
- Finished area below ground: 0
Property
Parking
- Total spaces: 2
- Parking features: Attached, Garage, Garage Door Opener
- Attached garage spaces: 2
Features
- Levels: One
- Patio & porch: Deck
- Pool features: Above Ground
- Has view: Yes
- Waterfront features: Waterfront
Lot
- Size: 3.59 Acres
- Dimensions: 198 x 476 x 250 x 218 x 303 x 82 x 67 irreg
- Features: Adjoins Wooded Area, Views, Waterfront
Details
- Additional structures: Shed(s)
- Parcel number: 151010003006000000
- Special conditions: Standard
Construction
Type & style
- Home type: SingleFamily
- Architectural style: Ranch,Traditional
- Property subtype: Single Family Residence
Materials
- Brick Veneer
Condition
- Year built: 1978
Utilities & green energy
- Sewer: Septic Tank
- Water: Public
Community & neighborhood
Location
- Region: Jackson
- Subdivision: Ridgewood Subd
Other
Other facts
- Listing terms: Cash,FHA,Other,Conventional,VA Loan
- Ownership: Private
- Road surface type: Concrete, Gravel
Price history
| Date | Event | Price |
|---|---|---|
| 6/21/2024 | Sold | -- |
Source: | ||
| 6/21/2024 | Pending sale | $419,900$210/sqft |
Source: | ||
| 5/22/2024 | Contingent | $419,900$210/sqft |
Source: | ||
| 5/1/2024 | Price change | $419,900-4.5%$210/sqft |
Source: | ||
| 3/27/2024 | Listed for sale | $439,900+51.7%$220/sqft |
Source: | ||
Public tax history
| Year | Property taxes | Tax assessment |
|---|---|---|
| 2024 | $1,368 0% | $26,790 |
| 2023 | $1,368 +8.5% | $26,790 +8.5% |
| 2022 | $1,261 0% | $24,700 |
Find assessor info on the county website
Neighborhood: 63755
Nearby schools
GreatSchools rating
- 8/10East ElementaryGrades: PK-4Distance: 0.3 mi
- 7/10Russell Hawkins Jr. High SchoolGrades: 7-8Distance: 2.8 mi
- 7/10Jackson Sr. High SchoolGrades: 9-12Distance: 1.8 mi
Schools provided by the listing agent
- Elementary: East Elem.
- Middle: Jackson Russell Hawkins Jr High
- High: Jackson Sr. High
Source: MARIS. This data may not be complete. We recommend contacting the local school district to confirm school assignments for this home.

