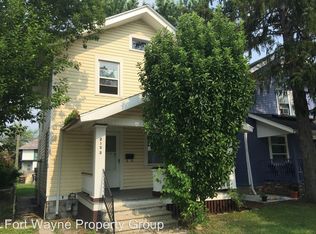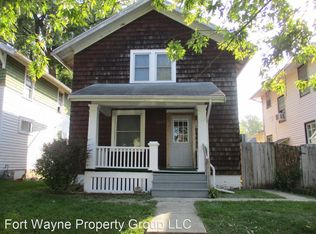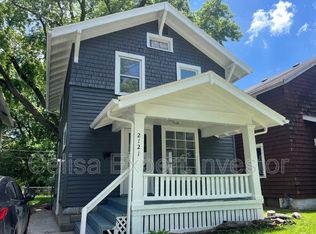Pleasant 3 Bedroom, 1 1/2 bath in a quiet neighborhood. Refrigerator, washer and dryer, microwave, stove. A nice porch for relaxing. Dining room, kitchen and living room on the main floor, with bedrooms all upstairs. There is a large basement for storage and laundry. A good size garage that won't currently work for parking cars but could make a great workshop or storage area. Mostly fresh paint throughout with lots of upgrades. Some work is still being completed but will be done over the next few days. Animals allowed for an addition monthly fee and deposit. Utilities not included. Please fill out an application through Zillow. Beware of Facebook ads requesting downpayments these are scams. Renter pays all utilities. 3 month penalty for breaking lease early.
This property is off market, which means it's not currently listed for sale or rent on Zillow. This may be different from what's available on other websites or public sources.



