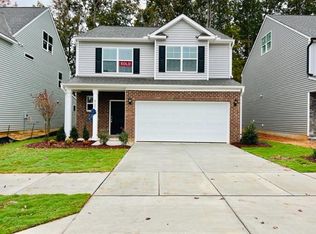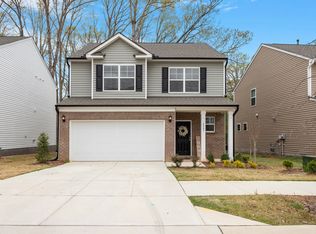Sold for $489,000
$489,000
2129 Seneca Dr, Raleigh, NC 27604
4beds
2,391sqft
Single Family Residence
Built in ----
-- sqft lot
$473,800 Zestimate®
$205/sqft
$3,584 Estimated rent
Home value
$473,800
$450,000 - $497,000
$3,584/mo
Zestimate® history
Loading...
Owner options
Explore your selling options
What's special
If you've been searching for a truly immaculate home in a desirable Raleigh location, you're in luck! 2129 Seneca Drive was just built in 2023 and has been lovingly maintained by the owner since new. It's now being offered for rent and will surely impress the most discerning of resident. A wide driveway, 2 car garage and a covered front porch welcome you home each day. Upon entering, you'll find yourself in a beautiful interior packed with high-end features and fixtures throughout. The foyer showcases extensive trim and custom molding work and the entire main level showcases beautiful luxury plank flooring; not a stitch of carpet to be found downstairs! Take the hallway straight ahead and you'll pass the garage access door on the right and a tucked-away powder room on your left. Next, you'll enter an expansive, open-concept living space that's equally suited for casual, everyday living and entertaining alike. The family room is anchored around a cozy gas log fireplace with a mantle and a flat panel mount above. Picture windows flank the right and left sides while recessed LED perimeter lighting and a ceiling fan/light ensures the space will be bright at any time. The adjacent dining area and kitchen seamlessly intertwine with the family room and this space truly lives large. The "center attraction" of the kitchen is undoubtedly the massive, quartz-topped island with an integrated breakfast bar and a stainless undermount sink. Beautiful and timeless craftsman-style cabinetry flanks the rear and left sides of the island. The quartz counters are accentuated by a gorgeous, light gray herringbone pattern tiled backsplash. A double door pantry and a full suite of sleek, stainless-steel appliances (including a gas oven and a refrigerator with ice/water in the door) round-out the kitchen experience. The dining area is perfectly-proportioned and enjoys easy access to the backyard and a large rear patio via a sliding glass door. Next, you'll want to visit the 2nd floor where you'll be greeted by a hard-to-find loft space that could be utilized in a myriad of different manners. This space also includes an adjacent laundry center with a washer/dryer included for resident's use. The primary bedroom at 2129 Seneca Drive is quite luxurious with a French door entry, a tray ceiling and a size that will easily accommodate large furniture pieces. Be sure to visit the spacious walk-in closet as well as the en-suite bathroom showcasing luxury plank flooring, a linen closet, an elevated, quartz-topped vanity with dual undermount sinks, and a gorgeous, walk-in tiled shower with 2 benches, a transom window and a glass enclosure. Bedrooms #2 and #3 are also generously proportioned with ample closet space and easy access to a full hall bathroom that includes luxury plank flooring, a quartz-topped extended vanity and a tub/shower with a tiled surround. Wait - your tour here isn't finished yet! Be sure to visit the top floor where you'll find a 4th bedroom double windows, a TV mount and a private bathroom with a quartz-topped vanity and a tub/shower with a tiled enclosure.
Property Features
Availability: Available for immediate occupancy
Location: Prime east Raleigh location just outside of the Beltline and convenient to downtown Raleigh, I-440, amazing local parks, restaurants, etc.
Lease Term: 12 month minimum lease term
Lawn and Landscaping Maintenance Included: Enjoy the privacy and luxury of a single family home without giving up your weekends maintaining the yard! Rent includes year-round turnkey lawn and landscaping maintenance
All Appliances Included: Rent includes washer/dryer/refrigerator for resident's use
Upgraded Toilets: All toilets have been upgraded to "comfort height" toilets with elongated bowls
Pets: Sorry, no pets allowed
Attached Garage : Enjoy the convenience, security and additional storage space provided by an attached 2 car garage with direct interior access
Outdoor Living: Lovely, fenced-in backyard includes a large patio, lush grass and a view of a wooded buffer behind
No Carpet Downstairs: Luxury plank flooring graces the entire first floor of the property
2nd Floor Loft: Sought-after 2nd floor loft offers that additional space we all seem to be in need of
NOTES: We do not advertise on Facebook or Craigslist.
Zillow last checked: 9 hours ago
Listing updated: July 19, 2025 at 11:27pm
Source: Zillow Rentals
Facts & features
Interior
Bedrooms & bathrooms
- Bedrooms: 4
- Bathrooms: 4
- Full bathrooms: 3
- 1/2 bathrooms: 1
Heating
- Natural Gas, Forced Air
Cooling
- Central Air
Interior area
- Total interior livable area: 2,391 sqft
Property
Parking
- Total spaces: 2
- Parking features: Attached, Covered
- Has attached garage: Yes
- Details: Contact manager
Features
- Exterior features: , Heating system: ForcedAir, Heating: Gas
Details
- Parcel number: 1724385986
Construction
Type & style
- Home type: SingleFamily
- Property subtype: Single Family Residence
Community & neighborhood
Location
- Region: Raleigh
HOA & financial
Other fees
- Deposit fee: $2,400
Price history
| Date | Event | Price |
|---|---|---|
| 8/6/2025 | Listing removed | $2,400$1/sqft |
Source: Zillow Rentals Report a problem | ||
| 7/19/2025 | Listed for rent | $2,400$1/sqft |
Source: Zillow Rentals Report a problem | ||
| 12/15/2023 | Sold | $489,000$205/sqft |
Source: Public Record Report a problem | ||
Public tax history
| Year | Property taxes | Tax assessment |
|---|---|---|
| 2025 | $4,110 +0.4% | $468,965 |
| 2024 | $4,093 +838.8% | $468,965 +1072.4% |
| 2023 | $436 | $40,000 |
Find assessor info on the county website
Neighborhood: Northeast Raleigh
Nearby schools
GreatSchools rating
- 2/10Wilburn ElementaryGrades: PK-5Distance: 1.1 mi
- 5/10Durant Road MiddleGrades: 6-8Distance: 6.6 mi
- 6/10Millbrook HighGrades: 9-12Distance: 4.2 mi
Get a cash offer in 3 minutes
Find out how much your home could sell for in as little as 3 minutes with a no-obligation cash offer.
Estimated market value$473,800
Get a cash offer in 3 minutes
Find out how much your home could sell for in as little as 3 minutes with a no-obligation cash offer.
Estimated market value
$473,800

