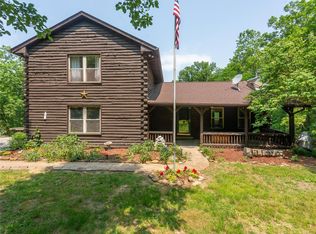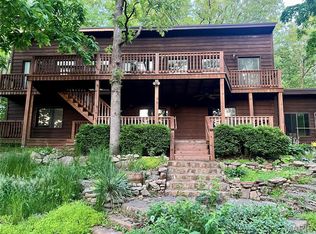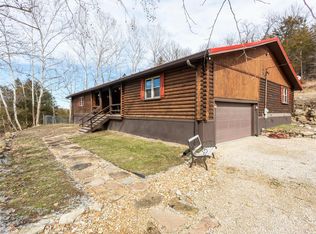Closed
Listing Provided by:
Tara L Hebenstreit 573-535-8038,
Coldwell Banker Realty - Gundaker
Bought with: Coldwell Banker Realty - Gundaker
Price Unknown
2129 Silo Rd, Festus, MO 63028
3beds
1,677sqft
Single Family Residence
Built in 2005
13.76 Acres Lot
$475,300 Zestimate®
$--/sqft
$1,864 Estimated rent
Home value
$475,300
$452,000 - $499,000
$1,864/mo
Zestimate® history
Loading...
Owner options
Explore your selling options
What's special
Back on the market no fault of seller. Buyers financing fell through. Rare opportunity to own 13.7 acres of beautiful land in the desirable R-7 School District.Ranch style 3 bd/2 bath home with attached 2 car oversized garage, new luxury vinyl floors in living room & bedrooms, new heat pump & A/C unit, lighting fixtures, updated electrical (2023). New roof on the house & both barns 2022. Kitchen appliances 3yrs old stay, water softener & reverse osmosis system are included. Property features 2 barns one with 5 stalls (2 oversized stalls with fans), a tack room & wash bay. Second barn has electric and can store hay, horse trailer, or outdoor toys. The property features 2 wells with passing water test, septic system serviced & pumped in 2023, RV hook up, all fenced pastures for your horses (or dogs, chickens, goats) with a creek on the west side of the property. Recommended internet is Starlink Mobile (SpaceEx) HOA Restrictions negligible, please review. List of upgrades in supplements.
Zillow last checked: 8 hours ago
Listing updated: April 28, 2025 at 04:35pm
Listing Provided by:
Tara L Hebenstreit 573-535-8038,
Coldwell Banker Realty - Gundaker
Bought with:
Tryna Gierer, 2002029509
Coldwell Banker Realty - Gundaker
Source: MARIS,MLS#: 23020028 Originating MLS: Southern Gateway Association of REALTORS
Originating MLS: Southern Gateway Association of REALTORS
Facts & features
Interior
Bedrooms & bathrooms
- Bedrooms: 3
- Bathrooms: 2
- Full bathrooms: 2
- Main level bathrooms: 2
- Main level bedrooms: 3
Primary bedroom
- Features: Floor Covering: Luxury Vinyl Plank
- Level: Main
- Area: 168
- Dimensions: 14x12
Bedroom
- Features: Floor Covering: Luxury Vinyl Plank
- Level: Main
- Area: 144
- Dimensions: 12x12
Bedroom
- Features: Floor Covering: Luxury Vinyl Plank
- Level: Main
- Area: 132
- Dimensions: 12x11
Bathroom
- Features: Floor Covering: Ceramic Tile
- Level: Main
- Area: 108
- Dimensions: 12x9
Bathroom
- Features: Floor Covering: Ceramic Tile
- Level: Main
Dining room
- Features: Floor Covering: Ceramic Tile
- Level: Main
- Area: 121
- Dimensions: 11x11
Kitchen
- Features: Floor Covering: Ceramic Tile
- Level: Main
- Area: 275
- Dimensions: 25x11
Laundry
- Features: Floor Covering: Ceramic Tile
- Level: Main
Living room
- Features: Floor Covering: Luxury Vinyl Plank
- Level: Main
- Area: 325
- Dimensions: 25x13
Heating
- Heat Pump, Electric
Cooling
- Ceiling Fan(s), Central Air, Electric
Appliances
- Included: Dishwasher, Microwave, Electric Range, Electric Oven, Refrigerator, Water Softener Rented, Electric Water Heater
- Laundry: Main Level
Features
- Double Vanity, Separate Shower, Kitchen/Dining Room Combo, Open Floorplan, Walk-In Closet(s), Breakfast Bar, Custom Cabinetry
- Flooring: Hardwood
- Doors: Sliding Doors
- Windows: Insulated Windows, Tilt-In Windows
- Basement: None
- Number of fireplaces: 1
- Fireplace features: Family Room, Wood Burning
Interior area
- Total structure area: 1,677
- Total interior livable area: 1,677 sqft
- Finished area above ground: 1,677
Property
Parking
- Total spaces: 2
- Parking features: RV Access/Parking, Attached, Garage, Garage Door Opener, Oversized, Storage, Workshop in Garage
- Attached garage spaces: 2
Features
- Levels: One
- Patio & porch: Patio, Covered
Lot
- Size: 13.76 Acres
- Dimensions: 599,386
- Features: Adjoins Wooded Area, Suitable for Horses, Corner Lot, Level
Details
- Additional structures: Barn(s), Equipment Shed, Metal Building, Outbuilding, RV/Boat Storage, Stable(s)
- Parcel number: 223.105.00000004
- Special conditions: Standard
- Horses can be raised: Yes
Construction
Type & style
- Home type: SingleFamily
- Architectural style: Ranch,Traditional
- Property subtype: Single Family Residence
Materials
- Frame, Vinyl Siding
Condition
- Year built: 2005
Utilities & green energy
- Sewer: Septic Tank
- Water: Well
Community & neighborhood
Security
- Security features: Smoke Detector(s)
Location
- Region: Festus
- Subdivision: Bridlewood
HOA & financial
HOA
- HOA fee: $500 annually
- Services included: Other
Other
Other facts
- Listing terms: Cash,Conventional,FHA,VA Loan
- Ownership: Private
- Road surface type: Concrete, Gravel
Price history
| Date | Event | Price |
|---|---|---|
| 8/17/2023 | Sold | -- |
Source: | ||
| 7/17/2023 | Pending sale | $470,000$280/sqft |
Source: | ||
| 7/13/2023 | Contingent | $470,000$280/sqft |
Source: | ||
| 7/5/2023 | Price change | $470,000-1.9%$280/sqft |
Source: | ||
| 6/30/2023 | Price change | $479,000-1%$286/sqft |
Source: | ||
Public tax history
| Year | Property taxes | Tax assessment |
|---|---|---|
| 2025 | $1,881 +7.4% | $29,600 +8% |
| 2024 | $1,751 +0.1% | $27,400 |
| 2023 | $1,750 -0.1% | $27,400 |
Find assessor info on the county website
Neighborhood: 63028
Nearby schools
GreatSchools rating
- NAPlattin Primary SchoolGrades: K-2Distance: 1.9 mi
- 8/10Danby-Rush Tower Middle SchoolGrades: 6-8Distance: 2.8 mi
- 9/10Jefferson High SchoolGrades: 9-12Distance: 2.6 mi
Schools provided by the listing agent
- Elementary: Plattin/Telegraph
- Middle: Danby-Rush Tower Middle
- High: Jefferson High School
Source: MARIS. This data may not be complete. We recommend contacting the local school district to confirm school assignments for this home.


