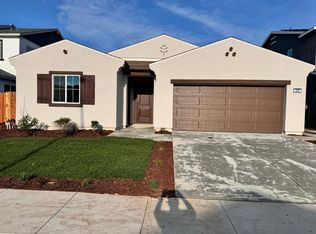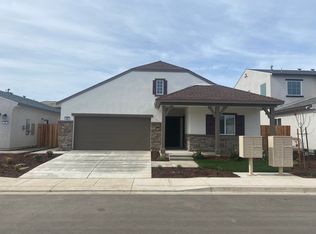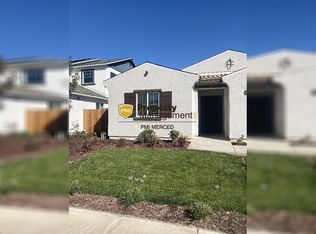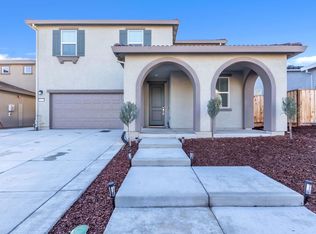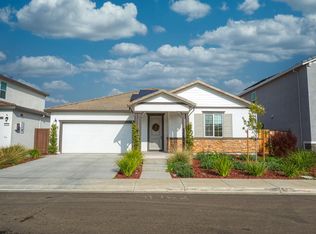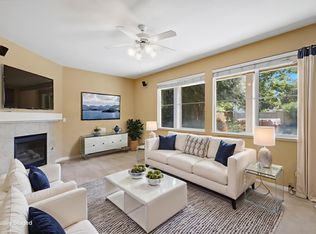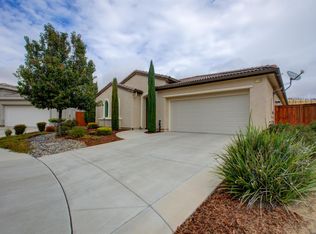Welcome to this delightful 4-bed 2.5-bath nestled in Blossom at Baldwin Ranch. This one story home offers a perfect blend of comfort & modern living with a spacious layout & provides ample room for families of all sizes. The open gourmet kitchen is complete with chef's island & walk in pantry, while the elegant hardwood flooring adds warmth & sophistication to the space. The primary suite has a generous walk-in closet and a linen closet for extra storage. 2 car garage, nicely painted with epoxy floor, Energy Efficiency with Solar Panels. Close proximity to schools, shopping & freeways. This one has it all.
Active
$559,000
2129 Stagecoach Rd, Patterson, CA 95363
4beds
1,868sqft
Est.:
Single Family Residence
Built in 2024
5,776.06 Square Feet Lot
$557,200 Zestimate®
$299/sqft
$-- HOA
What's special
Open gourmet kitchenSpacious layoutGenerous walk-in closetPrimary suiteElegant hardwood flooringLinen closetWalk in pantry
- 99 days |
- 105 |
- 1 |
Zillow last checked: 9 hours ago
Listing updated: October 21, 2025 at 01:00pm
Listed by:
Jagdeep Batth DRE #02143754 408-830-7424,
HomeSmart ICARE Realty
Source: MetroList Services of CA,MLS#: 225134050Originating MLS: MetroList Services, Inc.
Tour with a local agent
Facts & features
Interior
Bedrooms & bathrooms
- Bedrooms: 4
- Bathrooms: 3
- Full bathrooms: 2
- Partial bathrooms: 1
Dining room
- Features: Dining/Living Combo
Kitchen
- Features: Breakfast Area, Pantry Closet, Granite Counters, Island w/Sink
Heating
- Electric
Cooling
- Central Air
Appliances
- Included: Gas Cooktop, Dishwasher, Disposal, Microwave
- Laundry: Inside
Features
- Flooring: Laminate
- Has fireplace: No
Interior area
- Total interior livable area: 1,868 sqft
Property
Parking
- Total spaces: 2
- Parking features: Attached, Garage Door Opener
- Attached garage spaces: 2
Features
- Stories: 1
Lot
- Size: 5,776.06 Square Feet
- Features: Other
Details
- Parcel number: 021100028000
- Zoning description: other
- Special conditions: Standard
Construction
Type & style
- Home type: SingleFamily
- Architectural style: Farmhouse
- Property subtype: Single Family Residence
Materials
- Stucco, Wood Siding, Other
- Foundation: Concrete
- Roof: Other
Condition
- Year built: 2024
Utilities & green energy
- Sewer: Public Sewer
- Water: Other
- Utilities for property: Other
Community & HOA
Location
- Region: Patterson
Financial & listing details
- Price per square foot: $299/sqft
- Tax assessed value: $534,087
- Annual tax amount: $10,216
- Price range: $559K - $559K
- Date on market: 10/17/2025
Estimated market value
$557,200
$529,000 - $585,000
$2,630/mo
Price history
Price history
| Date | Event | Price |
|---|---|---|
| 10/17/2025 | Listed for sale | $559,000-1.9%$299/sqft |
Source: MetroList Services of CA #225134050 Report a problem | ||
| 10/17/2025 | Listing removed | $569,999$305/sqft |
Source: MetroList Services of CA #225049855 Report a problem | ||
| 8/13/2025 | Price change | $569,999-1.7%$305/sqft |
Source: MetroList Services of CA #225049855 Report a problem | ||
| 5/8/2025 | Price change | $579,999-1.7%$310/sqft |
Source: MetroList Services of CA #225049855 Report a problem | ||
| 4/23/2025 | Listed for sale | $589,999+12.7%$316/sqft |
Source: MetroList Services of CA #225049855 Report a problem | ||
Public tax history
Public tax history
| Year | Property taxes | Tax assessment |
|---|---|---|
| 2025 | $10,216 +100.4% | $534,087 +445% |
| 2024 | $5,097 | $98,000 |
Find assessor info on the county website
BuyAbility℠ payment
Est. payment
$3,415/mo
Principal & interest
$2697
Property taxes
$522
Home insurance
$196
Climate risks
Neighborhood: 95363
Nearby schools
GreatSchools rating
- 5/10Apricot Valley Elementary SchoolGrades: K-6Distance: 5.7 mi
- 5/10Creekside Middle SchoolGrades: 7-8Distance: 6 mi
- 5/10Patterson High SchoolGrades: 9-12Distance: 6.6 mi
