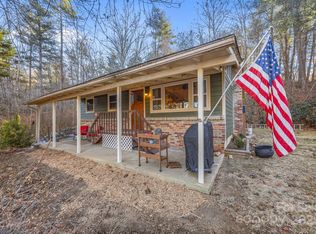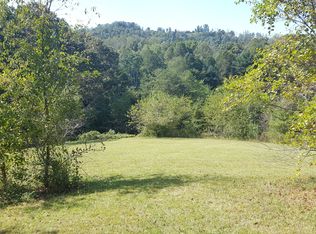This could be the property you've been waiting for..!! Great home with gorgeous 7.77 recently surveyed acres in the county, but oh so close to Downtown Asheville..!! INVESTORS, BUILDERS or folks just wanting plenty of space for a little homestead you need to come visit this one..!! Lots of already cleared areas for your kiddos or pets to romp and roam on. Garden space ready for your next plantings. Creek runs entire front of property, and Gorman Bridge Road as well. Got horses..plenty of room for them too..!! SPRING water on property..!! Property also has more great building spots for new homes and can be subdivided easily. If you're looking for a little country but still close to town this is it..!! Sellers would consider selling 6 acres more or less without the home.
This property is off market, which means it's not currently listed for sale or rent on Zillow. This may be different from what's available on other websites or public sources.

