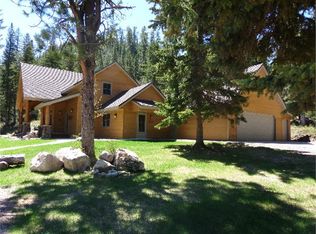Sold for $1,225,000 on 12/27/24
$1,225,000
21296 Jackass Gulch Rd, Lead, SD 57754
4beds
4,366sqft
Site Built
Built in 2007
1.16 Acres Lot
$828,000 Zestimate®
$281/sqft
$3,554 Estimated rent
Home value
$828,000
$729,000 - $952,000
$3,554/mo
Zestimate® history
Loading...
Owner options
Explore your selling options
What's special
This immaculate and gorgeous One-of-a-kind cabin in Spearfish Canyon has it all! Picture perfect! Sit out on your huge front covered deck and take in all of what mother nature has to offer. This 4 bedroom/ 3 bath home has a approximately 4,336 sq. ft of beautiful and very functional living space. Nestled on a 1.16+/- open yet wooded acres, this cabin not only has a lovely manicured front and back yard but your property is adjacent to over 17,000 acres of USFS land. Right out your back door. Plenty of space to play in The Black Hills if desired. There are many improvements to this cabin giving it that extra touch. There was a new gas furnace installed, new heat pump, the well pump was recently replaced, a blacktop road/driveway has been added providing ease as you approach the home, new carpet has been replaced and a new hardwood floor was installed to the large bonus room/bedroom above the garage, The entire cabin has been repainted on the inside, all new light fixtures have bee added and there was a new Bosch dishwasher recently added as well. Natural tones and a comfortable vibe welcome you as you enter this stunning property. Huge vaulted ceilings with the massive log beams give this cabin the room for the very functional spacious loft area. Main level living at it absolute best here in The Black Hills. Very spacious 3 car garage space gives you room for all of the extras. Storage is plentiful. Presented by Ashley S. Goodrich, SRS with RE/MAX In The Hills (605) 645-2479.
Zillow last checked: 8 hours ago
Listing updated: December 28, 2024 at 09:50am
Listed by:
Ashley Goodrich,
RE/MAX In The Hills
Bought with:
Brittni Bjorum
West River Realty
Source: Mount Rushmore Area AOR,MLS#: 82128
Facts & features
Interior
Bedrooms & bathrooms
- Bedrooms: 4
- Bathrooms: 3
- Full bathrooms: 3
- Main level bathrooms: 2
- Main level bedrooms: 1
Primary bedroom
- Description: WIC/WIS/Huge windows
- Level: Main
- Area: 210
- Dimensions: 14 x 15
Bedroom 2
- Description: Above garage space
- Level: Upper
- Area: 180
- Dimensions: 15 x 12
Bedroom 3
- Description: New carpet/egress
- Level: Basement
- Area: 150
- Dimensions: 15 x 10
Bedroom 4
- Description: non-conforming
- Level: Basement
- Area: 150
- Dimensions: 15 x 10
Dining room
- Description: Formal/Sldng door back dk
- Level: Main
- Area: 143
- Dimensions: 13 x 11
Family room
- Description: Theater/wood burning stov
Kitchen
- Description: Eat in breakfast nook
- Level: Main
- Dimensions: 11 x 17
Living room
- Description: Fire Place/vault/log beam
- Level: Main
- Area: 475
- Dimensions: 19 x 25
Heating
- Propane, Forced Air, Heat Pump
Cooling
- Refrig. C/Air
Appliances
- Included: Dishwasher, Disposal, Refrigerator, Electric Range Oven, Microwave, Washer, Dryer, Water Softener Owned
- Laundry: Main Level
Features
- Vaulted Ceiling(s), Walk-In Closet(s), Ceiling Fan(s), Granite Counters, Loft, Mud Room
- Flooring: Carpet, Wood, Tile
- Windows: Casement, Double Pane Windows, Sliders, Wood Frames, Other, Window Coverings
- Basement: Partial,Partially Finished
- Number of fireplaces: 2
- Fireplace features: Two, Gas Log, Wood Burning Stove, Living Room
Interior area
- Total structure area: 4,366
- Total interior livable area: 4,366 sqft
Property
Parking
- Total spaces: 3
- Parking features: Three Car, Attached, RV Access/Parking, Garage Door Opener
- Attached garage spaces: 3
Features
- Patio & porch: Porch Covered, Open Deck, Covered Stoop
- Exterior features: Sprinkler System, Storage
- Has view: Yes
Lot
- Size: 1.16 Acres
- Features: Wooded, Views, Borders National Forest, Lawn, Rock, Trees, View
Details
- Zoning description: Lawrence County Zoning: Rural Residential
Construction
Type & style
- Home type: SingleFamily
- Architectural style: Cabin
- Property subtype: Site Built
Materials
- Frame
- Foundation: Poured Concrete Fd.
- Roof: Composition
Condition
- Year built: 2007
Community & neighborhood
Security
- Security features: Smoke Detector(s)
Location
- Region: Lead
- Subdivision: Spearfish Canyon Lots
Other
Other facts
- Listing terms: Cash,New Loan
- Road surface type: Paved, Unimproved
Price history
| Date | Event | Price |
|---|---|---|
| 12/27/2024 | Sold | $1,225,000-5.8%$281/sqft |
Source: | ||
| 12/4/2024 | Contingent | $1,300,000$298/sqft |
Source: | ||
| 10/19/2024 | Listed for sale | $1,300,000+37.9%$298/sqft |
Source: | ||
| 5/14/2021 | Sold | $942,500-2.3%$216/sqft |
Source: | ||
| 3/25/2021 | Contingent | $965,000$221/sqft |
Source: | ||
Public tax history
Tax history is unavailable.
Neighborhood: 57754
Nearby schools
GreatSchools rating
- 4/10Lead-Deadwood Elementary - 03Grades: K-5Distance: 8.8 mi
- 7/10Lead-Deadwood Middle School - 02Grades: 6-8Distance: 6 mi
- 4/10Lead-Deadwood High School - 01Grades: 9-12Distance: 6 mi
Schools provided by the listing agent
- District: Spearfish
Source: Mount Rushmore Area AOR. This data may not be complete. We recommend contacting the local school district to confirm school assignments for this home.

Get pre-qualified for a loan
At Zillow Home Loans, we can pre-qualify you in as little as 5 minutes with no impact to your credit score.An equal housing lender. NMLS #10287.
