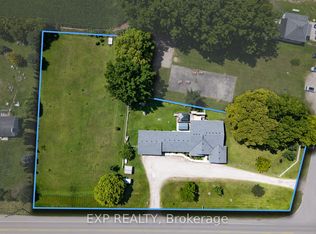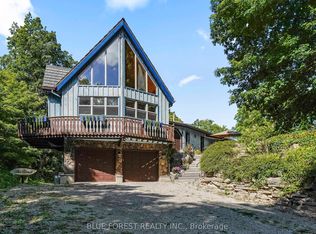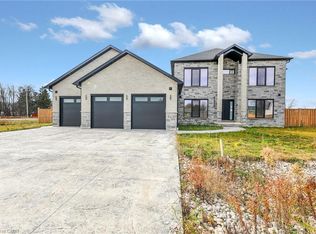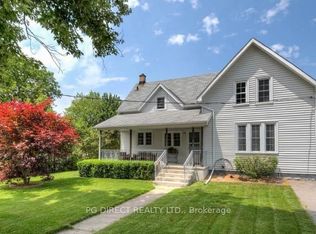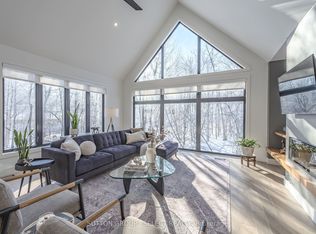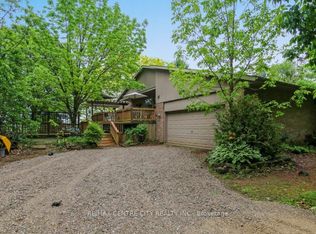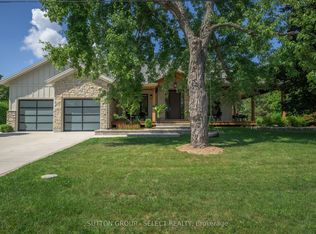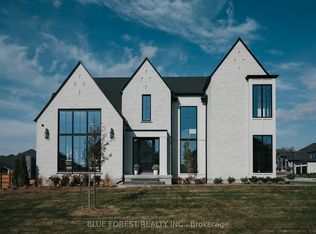Set on 50 acres of private countryside, this exceptional custom modern farmhouse offers a rare combination of scale, craftsmanship, and lifestyle. The estate setting is anchored by a 20x40 in-ground pool, fire pit area, and sweeping views, creating a true outdoor retreat. A large covered porch, accessed directly from the kitchen and living room through oversized glass sliding doors, provides seamless indoor-outdoor living ideal for entertaining. Inside, the home features over 3,500 sf of finished living space on the main floor and close to 7,000 sf of total finished space. Modern finishes are complemented by warm rustic elements including reclaimed beams, barn doors, and expansive windows that flood the home with natural light. The massive kitchen and grand living room form the heart of the home, designed for gatherings both large and small. A walk-out basement adds further flexibility for family living and hosting.The layout includes a spacious primary suite, four additional bedrooms on the main and upper levels, plus two bedrooms in the lower level, along with large bathrooms throughout. A three-car garage and extensive storage enhance everyday functionality.The land offers outstanding versatility, with approximately 30 acres of workable farmland, 17 acres of forest, and 3 acres comprising the private estate grounds surrounding the home. This is a turnkey luxury farmhouse offering privacy, recreation, and agricultural value in one remarkable property. Please note that some of the interior photos have been virtually staged.
For sale
C$1,999,999
21298 Springfield Rd, Southwest Middlesex, ON N0L 1T0
7beds
4baths
Farm
Built in ----
50.3 Square Feet Lot
$-- Zestimate®
C$--/sqft
C$-- HOA
What's special
Fire pit areaSweeping viewsLarge covered porchOversized glass sliding doorsReclaimed beamsBarn doorsMassive kitchen
- 1 day |
- 3 |
- 0 |
Zillow last checked: 8 hours ago
Listing updated: February 26, 2026 at 07:56am
Listed by:
THRIVE REALTY GROUP INC.
Source: TRREB,MLS®#: X12679442 Originating MLS®#: London and St. Thomas Association of REALTORS
Originating MLS®#: London and St. Thomas Association of REALTORS
Facts & features
Interior
Bedrooms & bathrooms
- Bedrooms: 7
- Bathrooms: 4
Heating
- Propane
Cooling
- Central Air
Appliances
- Included: Instant Hot Water
Features
- Primary Bedroom - Main Floor
- Basement: Finished,Finished with Walk-Out
- Has fireplace: Yes
Interior area
- Living area range: 3500-5000 null
Property
Parking
- Total spaces: 24
- Parking features: Garage
- Has garage: Yes
Features
- Stories: 1.5
- Has private pool: Yes
- Pool features: In Ground
- Waterfront features: None
Lot
- Size: 50.3 Square Feet
- Features: Irregular Lot
Details
- Parcel number: 085530045
- Other equipment: Ventilation System
Construction
Type & style
- Home type: SingleFamily
- Property subtype: Farm
Materials
- Board & Batten, Stone
- Foundation: Concrete
- Roof: Shingle
Utilities & green energy
- Sewer: Sewer
Community & HOA
Location
- Region: Southwest Middlesex
Financial & listing details
- Tax assessed value: C$980,000
- Annual tax amount: C$16,236
- Date on market: 2/26/2026
THRIVE REALTY GROUP INC.
By pressing Contact Agent, you agree that the real estate professional identified above may call/text you about your search, which may involve use of automated means and pre-recorded/artificial voices. You don't need to consent as a condition of buying any property, goods, or services. Message/data rates may apply. You also agree to our Terms of Use. Zillow does not endorse any real estate professionals. We may share information about your recent and future site activity with your agent to help them understand what you're looking for in a home.
Price history
Price history
Price history is unavailable.
Public tax history
Public tax history
Tax history is unavailable.Climate risks
Neighborhood: N0L
Nearby schools
GreatSchools rating
No schools nearby
We couldn't find any schools near this home.
