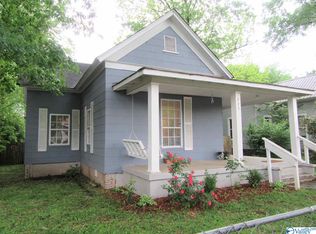Sold for $125,000
$125,000
213 7th Ave SW, Decatur, AL 35601
3beds
1,230sqft
Single Family Residence
Built in ----
6,860 Square Feet Lot
$129,600 Zestimate®
$102/sqft
$1,351 Estimated rent
Home value
$129,600
$108,000 - $149,000
$1,351/mo
Zestimate® history
Loading...
Owner options
Explore your selling options
What's special
Tenant occupied- do not disturb tenant for any reason! 3 bedroom investment opportunity in Decatur! Currently rented through October 2022- Video tour available to qualified investors upon request. New Water Heater 2017
Zillow last checked: 8 hours ago
Listing updated: February 24, 2023 at 10:24am
Listed by:
Laurel Blanton 256-783-5687,
Century 21 Prestige - HSV,
Liz Power 256-303-8602,
Century 21 Prestige - HSV
Bought with:
Jonathan Coleman, 124180
Revolved Realty
Source: ValleyMLS,MLS#: 1827192
Facts & features
Interior
Bedrooms & bathrooms
- Bedrooms: 3
- Bathrooms: 2
- Full bathrooms: 2
Primary bedroom
- Features: 10’ + Ceiling, Carpet
- Level: First
- Area: 156
- Dimensions: 12 x 13
Bedroom 2
- Features: 10’ + Ceiling, Carpet
- Level: First
- Area: 150
- Dimensions: 10 x 15
Bedroom 3
- Features: 10’ + Ceiling, Carpet
- Level: First
- Area: 143
- Dimensions: 11 x 13
Dining room
- Features: 10’ + Ceiling, Vinyl
- Level: First
- Area: 108
- Dimensions: 9 x 12
Kitchen
- Features: 10’ + Ceiling, Vinyl
- Level: First
- Area: 99
- Dimensions: 11 x 9
Living room
- Features: 10’ + Ceiling, Carpet
- Level: First
- Area: 120
- Dimensions: 12 x 10
Laundry room
- Features: 10’ + Ceiling, Vinyl
- Level: First
- Area: 48
- Dimensions: 8 x 6
Heating
- Central 1
Cooling
- Central 1
Features
- Basement: Crawl Space
- Has fireplace: No
- Fireplace features: None
Interior area
- Total interior livable area: 1,230 sqft
Property
Features
- Levels: One
- Stories: 1
Lot
- Size: 6,860 sqft
- Dimensions: 140 x 49 x 140 x 49
Details
- Parcel number: 0304192004054.000
Construction
Type & style
- Home type: SingleFamily
- Architectural style: Ranch
- Property subtype: Single Family Residence
Condition
- Unknown
Utilities & green energy
- Sewer: Public Sewer
- Water: Public
Community & neighborhood
Location
- Region: Decatur
- Subdivision: D L I & F C
Other
Other facts
- Listing agreement: Agency
Price history
| Date | Event | Price |
|---|---|---|
| 2/23/2023 | Sold | $125,000$102/sqft |
Source: | ||
| 2/2/2023 | Listing removed | -- |
Source: | ||
| 12/21/2022 | Pending sale | $125,000$102/sqft |
Source: | ||
| 9/6/2022 | Listed for sale | $125,000+237.8%$102/sqft |
Source: | ||
| 5/31/2017 | Sold | $37,000-17.6%$30/sqft |
Source: | ||
Public tax history
| Year | Property taxes | Tax assessment |
|---|---|---|
| 2024 | $535 | $11,820 |
| 2023 | $535 | $11,820 |
| 2022 | $535 +18% | $11,820 +18% |
Find assessor info on the county website
Neighborhood: 35601
Nearby schools
GreatSchools rating
- 2/10West Decatur Elementary SchoolGrades: PK-5Distance: 0.4 mi
- 4/10Decatur Middle SchoolGrades: 6-8Distance: 1.5 mi
- 5/10Decatur High SchoolGrades: 9-12Distance: 1.6 mi
Schools provided by the listing agent
- Elementary: Banks-Caddell
- Middle: Decatur Middle School
- High: Decatur High
Source: ValleyMLS. This data may not be complete. We recommend contacting the local school district to confirm school assignments for this home.

Get pre-qualified for a loan
At Zillow Home Loans, we can pre-qualify you in as little as 5 minutes with no impact to your credit score.An equal housing lender. NMLS #10287.
