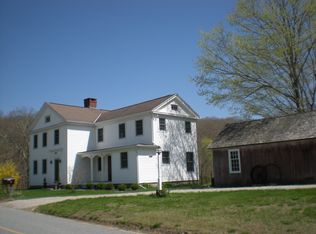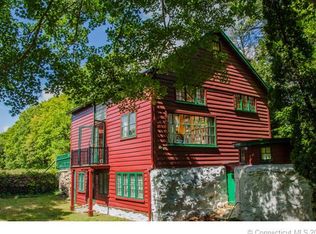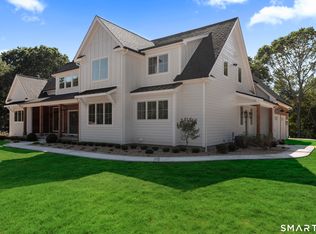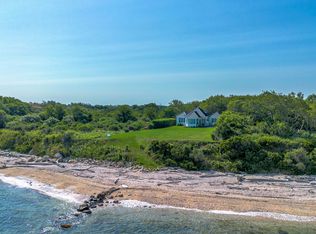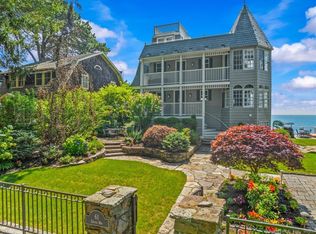Overlooking the hills of Lyme, Connecticut, Hilltop Estate combines old world elegance with modern luxury. The fully renovated stone and stucco main house, spacious guest cottage, pool and barn complex are set on nearly 50 acres. Made up of five separate parcels with potential for equestrian pursuits, farm to table living or sellable individually. The barns include a workshop fully convertible to living space, artist studio or entertainment space. Contiguous to the barns is an Alitex greenhouse manufactured in England with its own dedicated, fully equipped potting room. The property is surrounded by manicured gardens, stone walls, privet hedges and mature plantings. The three bedroom, two and one half bath main house exudes historic character with detailed moldings, refined finishes, antique chestnut floors, custom built-in cabinetry, grass cloth wallpaper, hand-hewn exposed beams, multiple fireplaces, decorative painting and light-filled interiors. The gourmet kitchen features two stoves (Wolf and Gaggeneau) and a Sub-Zero refrigerator. Enjoy the outdoor terrace for six months a year; warmed by its stone fireplace and protected by fully retractable roller screens in the summer. The two bedroom en-suite guest cottage (1,700 square feet) complete with a full kitchen provides a luxurious escape for family and friends. Meandering trails throughout the property provide a peaceful hiking experience for enjoyment year-round. The property is equidistant to New York City and Boston. Third bedroom on main level is currently used as a Den. Close to all forms of major transporation and healthcare, golf, tennis, marinas, yoga, art galleries, musuems, equestrian facilities and farmer's markets.
For sale
$4,100,000
213 Beaver Brook Road, Lyme, CT 06371
3beds
2,829sqft
Est.:
Single Family Residence
Built in 1930
47.05 Acres Lot
$-- Zestimate®
$1,449/sqft
$-- HOA
What's special
Stone fireplaceMultiple fireplacesRefined finishesGuest cottageStone wallsSpacious guest cottageAlitex greenhouse
- 200 days |
- 1,186 |
- 62 |
Zillow last checked: 8 hours ago
Listing updated: October 07, 2025 at 03:05pm
Listed by:
James Childs (860)501-2110,
William Pitt Sotheby's Int'l 860-767-7488
Source: Smart MLS,MLS#: 24102632
Tour with a local agent
Facts & features
Interior
Bedrooms & bathrooms
- Bedrooms: 3
- Bathrooms: 3
- Full bathrooms: 2
- 1/2 bathrooms: 1
Rooms
- Room types: Breezeway, Exercise Room, Laundry, Wine Cellar, Workshop
Primary bedroom
- Features: Balcony/Deck, Beamed Ceilings, Dressing Room, Fireplace, Full Bath
- Level: Upper
Bedroom
- Features: Built-in Features, Jack & Jill Bath, Wall/Wall Carpet
- Level: Main
Bedroom
- Features: Fireplace, Jack & Jill Bath
- Level: Main
Primary bathroom
- Features: Double-Sink, Dressing Room, Full Bath, Stall Shower
- Level: Upper
Dining room
- Features: Beamed Ceilings, Ceiling Fan(s), Combination Liv/Din Rm, Fireplace, Patio/Terrace, Travertine Floor
- Level: Main
Kitchen
- Features: High Ceilings, Beamed Ceilings, Breakfast Bar, Built-in Features, Pantry, Hardwood Floor
- Level: Main
Living room
- Features: Beamed Ceilings, Ceiling Fan(s), Combination Liv/Din Rm, Fireplace, Patio/Terrace, Travertine Floor
- Level: Main
Other
- Features: Built-in Features, Fireplace, Travertine Floor
- Level: Main
Heating
- Forced Air, Radiant, Electric, Geothermal, Oil, Propane
Cooling
- Ceiling Fan(s), Central Air
Appliances
- Included: Gas Cooktop, Oven/Range, Range Hood, Freezer, Subzero, Ice Maker, Dishwasher, Washer, Dryer, Water Heater, Tankless Water Heater
- Laundry: Main Level
Features
- Sound System, Entrance Foyer, Smart Thermostat
- Doors: French Doors
- Basement: Partial,Unfinished,Concrete
- Attic: None
- Number of fireplaces: 4
Interior area
- Total structure area: 2,829
- Total interior livable area: 2,829 sqft
- Finished area above ground: 2,829
Video & virtual tour
Property
Parking
- Total spaces: 10
- Parking features: Barn, Detached, Paved, Driveway, Garage Door Opener, Private
- Garage spaces: 8
- Has uncovered spaces: Yes
Features
- Patio & porch: Terrace
- Exterior features: Lighting, Garden, Stone Wall, Underground Sprinkler
- Has private pool: Yes
- Pool features: Heated, Concrete, Alarm, Fenced, In Ground
Lot
- Size: 47.05 Acres
- Features: Secluded, Wooded, Dry, Landscaped, Rolling Slope
Details
- Additional structures: Barn(s), Guest House, Greenhouse, Pool House
- Parcel number: 1522315
- Zoning: RU80
- Other equipment: Generator
Construction
Type & style
- Home type: SingleFamily
- Architectural style: Other
- Property subtype: Single Family Residence
Materials
- Stone, Stucco
- Foundation: Concrete Perimeter, Stone
- Roof: Wood,Shake
Condition
- New construction: No
- Year built: 1930
Utilities & green energy
- Sewer: Septic Tank
- Water: Well
- Utilities for property: Underground Utilities, Cable Available
Green energy
- Energy efficient items: Insulation, HVAC
Community & HOA
Community
- Features: Golf, Library, Medical Facilities, Paddle Tennis, Private School(s), Stables/Riding, Tennis Court(s)
- Security: Security System
HOA
- Has HOA: No
Location
- Region: Lyme
Financial & listing details
- Price per square foot: $1,449/sqft
- Tax assessed value: $1,056,139
- Annual tax amount: $15,314
- Date on market: 6/30/2025
- Exclusions: Please see Inclusion/Exclusion Addendum.
Estimated market value
Not available
Estimated sales range
Not available
Not available
Price history
Price history
| Date | Event | Price |
|---|---|---|
| 6/30/2025 | Listed for sale | $4,100,000+737.6%$1,449/sqft |
Source: | ||
| 8/28/1997 | Sold | $489,500$173/sqft |
Source: Public Record Report a problem | ||
Public tax history
Public tax history
| Year | Property taxes | Tax assessment |
|---|---|---|
| 2025 | $15,314 | $1,056,139 |
| 2024 | $15,314 -28.3% | $1,056,139 -3.6% |
| 2023 | $21,371 +34.4% | $1,095,939 +37.5% |
Find assessor info on the county website
BuyAbility℠ payment
Est. payment
$27,459/mo
Principal & interest
$20352
Property taxes
$5672
Home insurance
$1435
Climate risks
Neighborhood: 06371
Nearby schools
GreatSchools rating
- 7/10Mile Creek SchoolGrades: K-5Distance: 8 mi
- 8/10Lyme-Old Lyme Middle SchoolGrades: 6-8Distance: 6.6 mi
- 8/10Lyme-Old Lyme High SchoolGrades: 9-12Distance: 6.5 mi
Schools provided by the listing agent
- Elementary: Lyme Consolidated
- High: Lyme-Old Lyme
Source: Smart MLS. This data may not be complete. We recommend contacting the local school district to confirm school assignments for this home.
- Loading
- Loading
