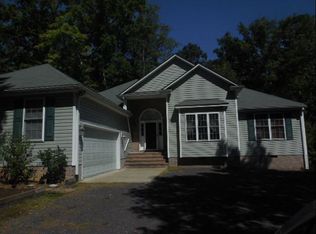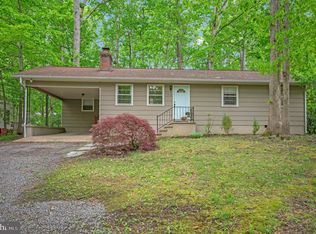Sold for $375,000
$375,000
213 Birdie Rd, Locust Grove, VA 22508
3beds
1,736sqft
Single Family Residence
Built in 1990
-- sqft lot
$375,900 Zestimate®
$216/sqft
$2,508 Estimated rent
Home value
$375,900
$331,000 - $429,000
$2,508/mo
Zestimate® history
Loading...
Owner options
Explore your selling options
What's special
Welcome to 213 Birdie Road, a beautifully updated home in the amenity-rich community of Locust Grove. Ideally located just blocks from the golf club and close to the community pool, this home offers the perfect blend of convenience and lifestyle. Inside, you’ll find bright, open spaces with soaring ceilings, abundant natural light, and a cozy gas fireplace. The updated kitchen features refreshed cabinets, new countertops, and added storage—perfect for daily living and entertaining. New LVP flooring runs throughout the home with no carpet in sight, making maintenance easy and stylish. Offering true main-level living, this home includes three bedrooms, including a spacious owner’s suite with an updated en suite bathroom and private access to the screened-in porch. From there, step out onto the deck and into the large backyard—an ideal space to unwind or host guests. This home also offers access to the incredible amenities of Lake of the Woods—enjoy a private lake, golf course, parks, walking trails, fitness center, and more. Ideally situated, you're just a short drive from shopping, dining, and all that Locust Grove has to offer. Move-in ready and full of thoughtful upgrades, 213 Birdie Road is ready to welcome you home!
Zillow last checked: 8 hours ago
Listing updated: June 26, 2025 at 08:35am
Listed by:
Dilara Wentz 425-941-2428,
Keller Williams Capital Properties
Bought with:
Crystal Battinelli, 0225191085
Berkshire Hathaway HomeServices PenFed Realty
Source: Bright MLS,MLS#: VAOR2009396
Facts & features
Interior
Bedrooms & bathrooms
- Bedrooms: 3
- Bathrooms: 2
- Full bathrooms: 2
- Main level bathrooms: 2
- Main level bedrooms: 3
Primary bedroom
- Features: Flooring - Carpet
- Level: Main
- Area: 266 Square Feet
- Dimensions: 19 X 14
Bedroom 2
- Features: Flooring - Laminated
- Level: Main
- Area: 132 Square Feet
- Dimensions: 12 X 11
Bedroom 3
- Features: Flooring - Carpet
- Level: Main
- Area: 121 Square Feet
- Dimensions: 11 X 11
Dining room
- Features: Flooring - Laminated
- Level: Main
- Area: 132 Square Feet
- Dimensions: 12 X 11
Kitchen
- Features: Flooring - Vinyl
- Level: Main
- Area: 192 Square Feet
- Dimensions: 16 X 12
Living room
- Features: Flooring - Laminated, Fireplace - Gas
- Level: Main
- Area: 360 Square Feet
- Dimensions: 20 X 18
Heating
- Heat Pump, Electric
Cooling
- Central Air, Electric
Appliances
- Included: Dishwasher, Disposal, Dryer, Exhaust Fan, Ice Maker, Microwave, Refrigerator, Washer, Water Heater, Cooktop, Electric Water Heater
Features
- Attic, Dining Area, Kitchen - Table Space, Primary Bath(s), Open Floorplan, Ceiling Fan(s), Cathedral Ceiling(s), Tray Ceiling(s)
- Doors: French Doors, Sliding Glass
- Windows: Double Pane Windows, Skylight(s)
- Has basement: No
- Number of fireplaces: 1
- Fireplace features: Gas/Propane, Mantel(s), Glass Doors
Interior area
- Total structure area: 1,736
- Total interior livable area: 1,736 sqft
- Finished area above ground: 1,736
- Finished area below ground: 0
Property
Parking
- Total spaces: 2
- Parking features: Garage Door Opener, Garage Faces Front, Attached, Driveway
- Attached garage spaces: 2
- Has uncovered spaces: Yes
Accessibility
- Accessibility features: None
Features
- Levels: One
- Stories: 1
- Patio & porch: Deck, Screened
- Pool features: Community
Lot
- Features: Wooded, Landscaped
Details
- Additional structures: Above Grade, Below Grade
- Parcel number: 012A0000100830
- Zoning: R3
- Special conditions: Standard
Construction
Type & style
- Home type: SingleFamily
- Architectural style: Ranch/Rambler
- Property subtype: Single Family Residence
Materials
- Vinyl Siding
- Foundation: Crawl Space
- Roof: Shingle
Condition
- New construction: No
- Year built: 1990
Utilities & green energy
- Sewer: Public Sewer
- Water: Public
Community & neighborhood
Security
- Security features: 24 Hour Security, Security Gate, Smoke Detector(s)
Location
- Region: Locust Grove
- Subdivision: Lake Of The Woods
HOA & financial
HOA
- Has HOA: Yes
- HOA fee: $588 quarterly
- Amenities included: Bar/Lounge, Baseball Field, Basketball Court, Beach Access, Boat Ramp, Clubhouse, Common Grounds, Dining Rooms, Fitness Center, Gated, Golf Course, Horse Trails, Jogging Path, Lake, Meeting Room, Party Room, Picnic Area, Pier/Dock, Pool, Tennis Court(s), Tot Lots/Playground, Water/Lake Privileges, Soccer Field, Security, Riding/Stables
- Services included: Common Area Maintenance, Management, Insurance, Pool(s), Reserve Funds, Road Maintenance, Snow Removal, Security
Other
Other facts
- Listing agreement: Exclusive Right To Sell
- Listing terms: Cash,VA Loan,Conventional,FHA
- Ownership: Fee Simple
Price history
| Date | Event | Price |
|---|---|---|
| 6/2/2025 | Sold | $375,000$216/sqft |
Source: | ||
| 5/7/2025 | Pending sale | $375,000$216/sqft |
Source: | ||
| 5/2/2025 | Listed for sale | $375,000+65.3%$216/sqft |
Source: | ||
| 11/1/2018 | Sold | $226,900-1.3%$131/sqft |
Source: Public Record Report a problem | ||
| 9/6/2018 | Price change | $229,900+2.2%$132/sqft |
Source: Coldwell Banker Elite #1001922592 Report a problem | ||
Public tax history
| Year | Property taxes | Tax assessment |
|---|---|---|
| 2024 | $1,745 | $231,700 |
| 2023 | $1,745 | $231,700 |
| 2022 | $1,745 +4.2% | $231,700 |
Find assessor info on the county website
Neighborhood: 22508
Nearby schools
GreatSchools rating
- NALocust Grove Primary SchoolGrades: PK-2Distance: 5.2 mi
- 6/10Locust Grove Middle SchoolGrades: 6-8Distance: 4 mi
- 4/10Orange Co. High SchoolGrades: 9-12Distance: 19.9 mi
Schools provided by the listing agent
- District: Orange County Public Schools
Source: Bright MLS. This data may not be complete. We recommend contacting the local school district to confirm school assignments for this home.

Get pre-qualified for a loan
At Zillow Home Loans, we can pre-qualify you in as little as 5 minutes with no impact to your credit score.An equal housing lender. NMLS #10287.

