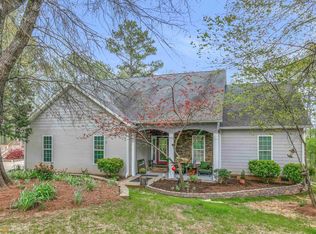Look no further! Beautiful 4 bedroom\3 bath traditional home on 2 secluded acres. Entry foyer leads into family room with large country kitchen. Beautiful hardwood floors, stainless steel appliances and granite counter tops. Split bedroom plan with master on the main, jetted tub with separate shower and double walk in closets. 4th bedroom and 3rd full bath above the garage. Large covered back deck and private back yard. Great location, with direct access to Hwy 36 and I-75. Motivated Seller, bring all offers! Seller to provide home warranty.
This property is off market, which means it's not currently listed for sale or rent on Zillow. This may be different from what's available on other websites or public sources.
