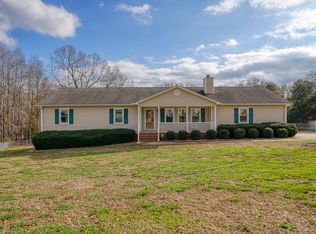Sold co op member
$365,000
213 Boydton Rd, Boiling Springs, SC 29316
3beds
2,015sqft
Single Family Residence
Built in 1992
0.7 Acres Lot
$375,200 Zestimate®
$181/sqft
$1,851 Estimated rent
Home value
$375,200
$353,000 - $398,000
$1,851/mo
Zestimate® history
Loading...
Owner options
Explore your selling options
What's special
Charming Boiling Springs Home on ¾-Acre Cul-de-Sac Lot – Updated & Move-In Ready! Welcome to 213 Boydton Drive, a beautifully updated 3-bedroom, 2.5-bathroom home in Boiling Springs, demonstrating a perfect blend of modern upgrades and classic charm. Nestled on a spacious ¾-acre cul-de-sac lot, this home boasts an expansive driveway with extra parking, an attached two car garage and a 24x24 detached workshop garage plus a 24x12 carport for even more storage! Step inside to discover a recently remodeled kitchen featuring a high-end appliance package, built-in ice maker, new cabinetry, and luxury fixtures. The inviting living room showcases a rock-surround fireplace, while the formal dining room adds an elegant touch for entertaining. A large flex room with built-in shelving and a desk offers endless possibilities—perfect for a home office or playroom. Upstairs, the primary suite impresses with vaulted ceilings and an attached en suite bath. Fresh interior paint enhances the home's bright and welcoming feel. Outside, enjoy the wrap-around country porch, large patio with new railing, and new exterior siding—ideal for relaxing and taking in the peaceful surroundings. Located in a desirable Boiling Springs neighborhood with no HOA!! This home is just minutes from top-rated schools, shopping, dining, and major highways. Don’t miss this incredible opportunity—schedule your private tour today!
Zillow last checked: 8 hours ago
Listing updated: April 29, 2025 at 06:03pm
Listed by:
Kristen Cox 864-689-2013,
Redfin Corporation
Bought with:
Kolbe Pruitt, SC
Beyond Real Estate
Source: SAR,MLS#: 321230
Facts & features
Interior
Bedrooms & bathrooms
- Bedrooms: 3
- Bathrooms: 3
- Full bathrooms: 2
- 1/2 bathrooms: 1
Primary bedroom
- Level: Second
- Area: 165
- Dimensions: 15x11
Bedroom 2
- Level: Second
- Area: 144
- Dimensions: 12x12
Bedroom 3
- Level: Second
- Area: 132
- Dimensions: 11x12
Bonus room
- Level: Second
- Area: 294
- Dimensions: 21x14
Dining room
- Level: First
- Area: 121
- Dimensions: 11x11
Kitchen
- Level: First
- Area: 132
- Dimensions: 12x11
Living room
- Level: First
- Area: 264
- Dimensions: 24x11
Other
- Description: Laundry Room
- Level: Second
- Area: 42
- Dimensions: 6x7
Heating
- Heat Pump, Electricity
Cooling
- Central Air, Electricity
Appliances
- Included: Dishwasher, Disposal, Microwave, Electric Oven, Free-Standing Range
Features
- Ceiling Fan(s), Attic Stairs Pulldown, Fireplace, Ceiling - Blown, Bookcases
- Flooring: Carpet, Laminate
- Doors: Storm Door(s)
- Windows: Insulated Windows, Window Treatments
- Has basement: No
- Attic: Pull Down Stairs,Storage
- Has fireplace: Yes
- Fireplace features: Gas Log
Interior area
- Total interior livable area: 2,015 sqft
- Finished area above ground: 2,015
- Finished area below ground: 0
Property
Parking
- Total spaces: 2
- Parking features: Attached, Detached, Attached Garage
- Attached garage spaces: 2
Features
- Levels: Two
- Patio & porch: Deck, Porch
Lot
- Size: 0.70 Acres
- Features: Cul-De-Sac, Level
- Topography: Level
Details
- Parcel number: 2450900200
Construction
Type & style
- Home type: SingleFamily
- Architectural style: Country
- Property subtype: Single Family Residence
Materials
- Vinyl Siding
- Foundation: Crawl Space
- Roof: Composition
Condition
- New construction: No
- Year built: 1992
Utilities & green energy
- Sewer: Septic Tank
- Water: Available
Community & neighborhood
Security
- Security features: Smoke Detector(s)
Location
- Region: Boiling Springs
- Subdivision: Mountain View
Price history
| Date | Event | Price |
|---|---|---|
| 4/18/2025 | Sold | $365,000$181/sqft |
Source: | ||
| 3/18/2025 | Pending sale | $365,000$181/sqft |
Source: | ||
| 3/16/2025 | Contingent | $365,000$181/sqft |
Source: | ||
| 3/13/2025 | Listed for sale | $365,000+102.8%$181/sqft |
Source: | ||
| 5/2/2008 | Sold | $180,000+0.1%$89/sqft |
Source: Public Record Report a problem | ||
Public tax history
| Year | Property taxes | Tax assessment |
|---|---|---|
| 2025 | -- | $9,003 |
| 2024 | $1,661 +1.2% | $9,003 |
| 2023 | $1,641 | $9,003 +15% |
Find assessor info on the county website
Neighborhood: 29316
Nearby schools
GreatSchools rating
- 5/10Shoally Creek ElementaryGrades: PK-5Distance: 0.8 mi
- 5/10Rainbow Lake Middle SchoolGrades: 6-8Distance: 4.7 mi
- 7/10Boiling Springs High SchoolGrades: 9-12Distance: 1.9 mi
Schools provided by the listing agent
- Elementary: 2-Shoally Creek
- Middle: 2-Rainbow Lake Middle School
- High: 2-Boiling Springs
Source: SAR. This data may not be complete. We recommend contacting the local school district to confirm school assignments for this home.
Get a cash offer in 3 minutes
Find out how much your home could sell for in as little as 3 minutes with a no-obligation cash offer.
Estimated market value
$375,200
