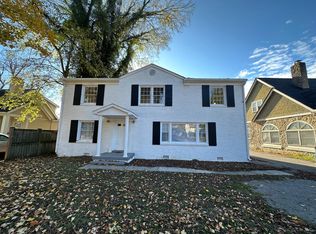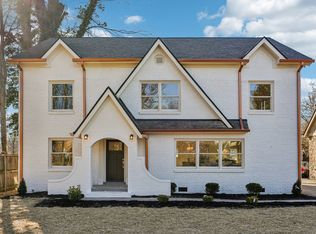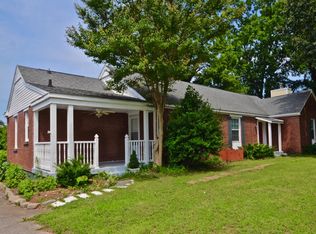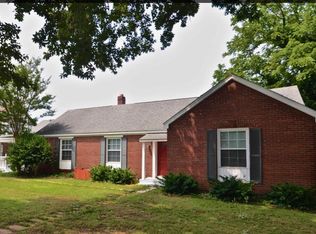Closed
$1,250,000
213 Cherokee Rd, Nashville, TN 37205
3beds
2,742sqft
Single Family Residence, Residential
Built in 1946
0.27 Acres Lot
$1,240,900 Zestimate®
$456/sqft
$3,880 Estimated rent
Home value
$1,240,900
$1.18M - $1.30M
$3,880/mo
Zestimate® history
Loading...
Owner options
Explore your selling options
What's special
The beloved yellow-and-white cottage you’ve always admired in Cherokee Park is now available! This fully renovated home is filled with character and modern updates, featuring fresh interior paint, stunning new lighting, and thoughtful built-ins throughout. The spacious family room boasts a dramatic vaulted ceiling, while the large open kitchen includes banquette seating in the breakfast area—perfect for casual dining. The primary suite is conveniently located on the main level. Enjoy outdoor living with two covered porches and a beautifully fenced front and backyard. The detached one-car garage includes plumbing and electricity already installed, offering endless possibilities for a studio, office, or guest space. Located within walking distance to local dining, the Richland Creek Greenway, and the heart of Sylvan Park.
Zillow last checked: 8 hours ago
Listing updated: June 10, 2025 at 12:40pm
Listing Provided by:
Shelly Bearden 615-478-2444,
Fridrich & Clark Realty,
Rob Bearden 615-574-9808,
Fridrich & Clark Realty
Bought with:
Robin Thompson, 318267
Pilkerton Realtors
Rhonda Brandon, 262796
Pilkerton Realtors
Source: RealTracs MLS as distributed by MLS GRID,MLS#: 2868087
Facts & features
Interior
Bedrooms & bathrooms
- Bedrooms: 3
- Bathrooms: 3
- Full bathrooms: 2
- 1/2 bathrooms: 1
- Main level bedrooms: 1
Bedroom 1
- Area: 200 Square Feet
- Dimensions: 10x20
Bedroom 2
- Features: Extra Large Closet
- Level: Extra Large Closet
- Area: 272 Square Feet
- Dimensions: 16x17
Bedroom 3
- Features: Extra Large Closet
- Level: Extra Large Closet
- Area: 198 Square Feet
- Dimensions: 11x18
Den
- Area: 494 Square Feet
- Dimensions: 19x26
Kitchen
- Features: Eat-in Kitchen
- Level: Eat-in Kitchen
- Area: 170 Square Feet
- Dimensions: 10x17
Living room
- Area: 143 Square Feet
- Dimensions: 13x11
Heating
- Central
Cooling
- Ceiling Fan(s), Central Air
Appliances
- Included: Oven, Electric Range, Dishwasher, Disposal
Features
- Primary Bedroom Main Floor
- Flooring: Carpet, Wood, Marble, Tile
- Basement: Unfinished
- Number of fireplaces: 2
- Fireplace features: Den, Living Room
Interior area
- Total structure area: 2,742
- Total interior livable area: 2,742 sqft
- Finished area above ground: 2,742
Property
Parking
- Total spaces: 1
- Parking features: Garage Door Opener, Detached, Gravel
- Garage spaces: 1
Features
- Levels: Two
- Stories: 2
- Patio & porch: Deck, Covered, Patio
- Fencing: Back Yard
Lot
- Size: 0.27 Acres
- Dimensions: 90 x 126
- Features: Level
Details
- Parcel number: 10312002200
- Special conditions: Standard
Construction
Type & style
- Home type: SingleFamily
- Architectural style: Cottage
- Property subtype: Single Family Residence, Residential
Materials
- Masonite, Brick
- Roof: Shingle
Condition
- New construction: No
- Year built: 1946
Utilities & green energy
- Sewer: Public Sewer
- Water: Public
- Utilities for property: Water Available
Community & neighborhood
Location
- Region: Nashville
- Subdivision: Cherokee Park
Price history
| Date | Event | Price |
|---|---|---|
| 6/9/2025 | Sold | $1,250,000$456/sqft |
Source: | ||
| 5/23/2025 | Pending sale | $1,250,000$456/sqft |
Source: | ||
| 5/12/2025 | Contingent | $1,250,000$456/sqft |
Source: | ||
| 5/8/2025 | Listed for sale | $1,250,000+56.3%$456/sqft |
Source: | ||
| 11/19/2020 | Sold | $800,000+0.1%$292/sqft |
Source: Public Record Report a problem | ||
Public tax history
| Year | Property taxes | Tax assessment |
|---|---|---|
| 2024 | $6,858 | $210,750 |
| 2023 | $6,858 | $210,750 |
| 2022 | $6,858 -1% | $210,750 |
Find assessor info on the county website
Neighborhood: Cherokee Park
Nearby schools
GreatSchools rating
- 7/10Sylvan Park Paideia Design CenterGrades: K-5Distance: 0.8 mi
- 8/10West End Middle SchoolGrades: 6-8Distance: 0.9 mi
- 6/10Hillsboro High SchoolGrades: 9-12Distance: 1.4 mi
Schools provided by the listing agent
- Elementary: Sylvan Park Paideia Design Center
- Middle: West End Middle School
- High: Hillsboro Comp High School
Source: RealTracs MLS as distributed by MLS GRID. This data may not be complete. We recommend contacting the local school district to confirm school assignments for this home.
Get a cash offer in 3 minutes
Find out how much your home could sell for in as little as 3 minutes with a no-obligation cash offer.
Estimated market value
$1,240,900
Get a cash offer in 3 minutes
Find out how much your home could sell for in as little as 3 minutes with a no-obligation cash offer.
Estimated market value
$1,240,900



