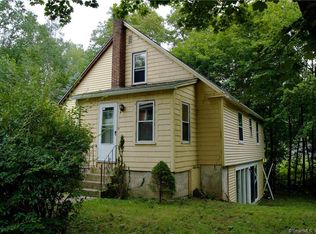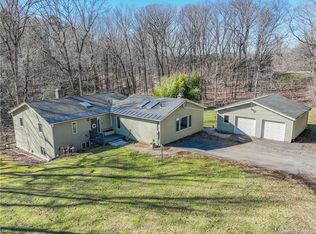Beautiful custom West-side Colonial constructed by local builder Sunwood Development located on over an acre close to the Cheshire town line! Custom kitchen with granite counters and stainless appliances including Viking gas range and ovens, Great room with gas fireplace, hardwood floors, master bedroom suite with tray ceilings opens to private balcony, second floor laundry room, composite deck, irrigation system and more. Enjoy the new walking trails on the nearby town-owned Fresh Meadows open space or golfing at the Farms Country Club.
This property is off market, which means it's not currently listed for sale or rent on Zillow. This may be different from what's available on other websites or public sources.


