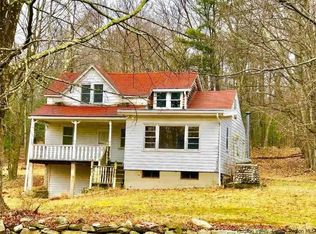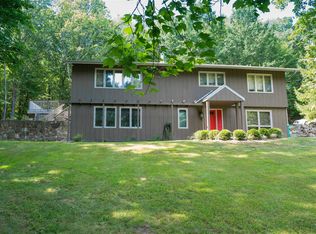Sold for $362,500
$362,500
213 Church Road, Pine Bush, NY 12566
5beds
2,394sqft
Single Family Residence, Residential
Built in 1973
4.3 Acres Lot
$563,300 Zestimate®
$151/sqft
$3,825 Estimated rent
Home value
$563,300
$507,000 - $625,000
$3,825/mo
Zestimate® history
Loading...
Owner options
Explore your selling options
What's special
DIAMOND IN THE NOT SO ROUGH!! PRIVACY-4.3 ACRES. This 4/5 bedroom 2 story home needs some TLC, but could be gorgeous. Fantastic layout and room sizes. The main floor offers a large/unique eat-in kitchen that overlooks the huge living room with brick fireplace, spacious formal dining room, 2 good size bedrooms, den/office room, and a full bath. Upstairs offers 2 oversized bedrooms( one has tongue and groove ceiling and cedar closet) with a Jack & Jill style bathroom(currently 1/2 bath with shower potential). Basement has a private entrance and is partially finished. Offers a nice kitchen, living room with wood stove, bedroom, and a big full bath with shower and tub. There is another section of unfinished basement with laundry hookup. Outside offers privacy, a large patio area, a long driveway, carport/storage shed, and sits on 4.3 acres. Close to local farms, eateries, shops, wineries, Mohonk, the Gunks, & so many local favorites. Offers some unique wall curves and cut outs. Sold as is
Zillow last checked: 8 hours ago
Listing updated: July 16, 2025 at 02:04pm
Listed by:
David E Nicoli 845-542-4719,
Nicoli Realty 845-542-4719
Bought with:
Jose Rodriguez, 10401314177
eRealty Advisors, Inc
Source: OneKey® MLS,MLS#: 810857
Facts & features
Interior
Bedrooms & bathrooms
- Bedrooms: 5
- Bathrooms: 3
- Full bathrooms: 2
- 1/2 bathrooms: 1
Bedroom 1
- Description: Good size
- Level: First
Bedroom 1
- Description: Good size
- Level: Lower
Bedroom 2
- Description: Good size
- Level: First
Bedroom 3
- Description: Extra large room with cedar closet
- Level: Second
Bedroom 4
- Description: Huge bedroom
- Level: Second
Bathroom 1
- Description: Full bath
- Level: First
Bathroom 2
- Description: 1/2 bath with shower hookup
- Level: Second
Bathroom 3
- Description: Full bath with big tub and shower
- Level: Lower
Den
- Description: Office/den room
- Level: First
Dining room
- Description: Large formal dining room
- Level: First
Kitchen
- Description: Amazing kitchen with cool features
- Level: First
Kitchen
- Description: Nice kitchen
- Level: Lower
Living room
- Description: Huge living room with fireplace
- Level: First
Living room
- Description: Nice living room with wood stove
- Level: Lower
Heating
- Baseboard
Cooling
- None
Appliances
- Included: Dishwasher, Oven, Refrigerator
- Laundry: Washer/Dryer Hookup, In Basement
Features
- First Floor Bedroom, First Floor Full Bath, Eat-in Kitchen, Formal Dining, In-Law Floorplan, Natural Woodwork, Open Floorplan, Open Kitchen, Original Details, Storage
- Flooring: Carpet, Tile, Vinyl
- Basement: Full,Partially Finished,Storage Space,Walk-Out Access
- Attic: Partial
- Number of fireplaces: 2
- Fireplace features: Basement, Living Room, Masonry
Interior area
- Total structure area: 2,394
- Total interior livable area: 2,394 sqft
Property
Parking
- Total spaces: 1
- Parking features: Carport, Driveway, Off Street
- Carport spaces: 1
- Has uncovered spaces: Yes
Features
- Levels: Three Or More
- Patio & porch: Patio
Lot
- Size: 4.30 Acres
- Features: Back Yard, Level, Private, Secluded
- Residential vegetation: Partially Wooded
Details
- Parcel number: 5200098.0020002003.0000000
- Special conditions: None
Construction
Type & style
- Home type: SingleFamily
- Architectural style: Other
- Property subtype: Single Family Residence, Residential
Materials
- Foundation: Block
Condition
- Year built: 1973
Utilities & green energy
- Sewer: Septic Tank
- Utilities for property: Electricity Connected
Community & neighborhood
Location
- Region: Shawangunk
Other
Other facts
- Listing agreement: Exclusive Right To Sell
Price history
| Date | Event | Price |
|---|---|---|
| 7/16/2025 | Sold | $362,500-3.3%$151/sqft |
Source: | ||
| 5/8/2025 | Pending sale | $375,000$157/sqft |
Source: | ||
| 1/22/2025 | Price change | $375,000-6%$157/sqft |
Source: | ||
| 1/11/2025 | Listed for sale | $399,000$167/sqft |
Source: | ||
Public tax history
| Year | Property taxes | Tax assessment |
|---|---|---|
| 2024 | -- | $45,750 |
| 2023 | -- | $45,750 |
| 2022 | -- | $45,750 |
Find assessor info on the county website
Neighborhood: 12566
Nearby schools
GreatSchools rating
- 6/10E J Russell Elementary SchoolGrades: PK-5Distance: 4.1 mi
- 7/10Crispell Middle SchoolGrades: 6-8Distance: 3.8 mi
- 6/10Pine Bush Senior High SchoolGrades: 9-12Distance: 4.3 mi
Schools provided by the listing agent
- Elementary: Pine Bush Elementary School
- Middle: Crispell Middle School
- High: Pine Bush Senior High School
Source: OneKey® MLS. This data may not be complete. We recommend contacting the local school district to confirm school assignments for this home.
Get a cash offer in 3 minutes
Find out how much your home could sell for in as little as 3 minutes with a no-obligation cash offer.
Estimated market value$563,300
Get a cash offer in 3 minutes
Find out how much your home could sell for in as little as 3 minutes with a no-obligation cash offer.
Estimated market value
$563,300

