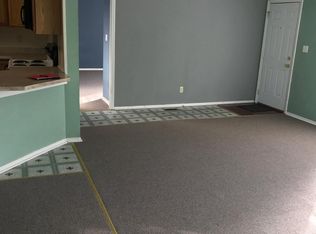Sold for $434,900
$434,900
213 Contrail Road, Hampstead, NC 28443
3beds
2,243sqft
Single Family Residence
Built in 2008
0.48 Acres Lot
$444,800 Zestimate®
$194/sqft
$2,514 Estimated rent
Home value
$444,800
$423,000 - $467,000
$2,514/mo
Zestimate® history
Loading...
Owner options
Explore your selling options
What's special
Situated on a sprawling and nearly half acre lot, nestled in Kingsport Subdivision away from the hustle and bustle of Hampstead, this magnificent residence offers 3 spacious bedrooms, 2.5 baths, oversized bonus flex room, two car garage PLUS detached 14X20 workshop with electric. If space is what you're looking for, you have found your home! This charming floor plan features hardwood floors throughout the first floor, main level primary suite, vaulted ceilings in the living room, formal dining room, open kitchen with eat-in area, screened in rear patio overlooking the fully fenced-in and private tree lined back yard. The open living room features a cozy fireplace and gorgeous two story vaulted ceiling offering plenty of natural light. The open kitchen features stainless appliances, plenty of cabinets and counterspace, and boasts an eat-in area with access to a screened in rear patio overlooking the fully fenced in back yard. The primary suite is conveniently located on the main level for extraordinary living and boasts a walk-in closet, dual vanities, large soaker tub, and walk-in shower. Upstairs you will find two more spacious bedrooms, full bath, and an oversized bonus/flex room. Exterior features included a 14X20 detached workshop which has electric, fully fenced in rear yard, and irrigation. This residence is on well water and includes a water softener for convenience. Save money on your electric bill with the installed solar panels! Free from HOA fees and tucked away in the perfect location in Hampstead, offering a unique blend of coastal charm and modern convenience. Perfectly located only a half mile from South Topsail Elementary School and between Topsail Beaches and the vibrant cultural scene and historic charm of Wilmington, this is the home you have been waiting for.
Zillow last checked: 8 hours ago
Listing updated: August 07, 2025 at 10:07am
Listed by:
Kristen M Downing 910-741-0505,
RE/MAX Now,
Summit Realty Group 910-714-5534,
RE/MAX Now
Bought with:
Jody M Wainio, 117999
Keller Williams Innovate-Wilmington
Source: Hive MLS,MLS#: 100411871 Originating MLS: Jacksonville Board of Realtors
Originating MLS: Jacksonville Board of Realtors
Facts & features
Interior
Bedrooms & bathrooms
- Bedrooms: 3
- Bathrooms: 4
- Full bathrooms: 2
- 1/2 bathrooms: 2
Primary bedroom
- Level: First
- Dimensions: 12 x 15
Bedroom 1
- Level: Second
- Dimensions: 12 x 11
Bedroom 2
- Level: Second
- Dimensions: 11 x 12
Dining room
- Level: First
- Dimensions: 11 x 16
Kitchen
- Level: First
- Dimensions: 12 x 18
Laundry
- Level: First
- Dimensions: 6 x 6
Living room
- Level: First
- Dimensions: 19 x 13
Media room
- Level: Second
- Dimensions: 23 x 19
Heating
- Heat Pump, Electric
Cooling
- Heat Pump
Appliances
- Included: Electric Oven, Built-In Microwave, Freezer, Water Softener
- Laundry: Laundry Room
Features
- Master Downstairs, Walk-in Closet(s), Vaulted Ceiling(s), Tray Ceiling(s), High Ceilings, Entrance Foyer, Generator Plug, Ceiling Fan(s), Pantry, Walk-in Shower, Blinds/Shades, Gas Log, Walk-In Closet(s), Workshop
- Flooring: Carpet, Tile, Wood
- Basement: None
- Attic: Floored,Walk-In
- Has fireplace: Yes
- Fireplace features: Gas Log
Interior area
- Total structure area: 2,243
- Total interior livable area: 2,243 sqft
Property
Parking
- Total spaces: 3
- Parking features: Garage Faces Side, Concrete, Paved
- Has garage: Yes
- Uncovered spaces: 2
Features
- Levels: Two
- Stories: 2
- Patio & porch: Covered, Patio, Porch, Screened
- Exterior features: Irrigation System
- Fencing: Back Yard,Metal/Ornamental,Wood
- Waterfront features: None
Lot
- Size: 0.48 Acres
- Dimensions: 83.76 x 161.83 x 164.25 x 185.17
- Features: Dead End, Corner Lot
Details
- Additional structures: Second Garage, Shed(s), Storage, Workshop
- Parcel number: 32839301270000
- Zoning: R20
- Special conditions: Standard
Construction
Type & style
- Home type: SingleFamily
- Property subtype: Single Family Residence
Materials
- Stone, Vinyl Siding
- Foundation: Slab
- Roof: Architectural Shingle
Condition
- New construction: No
- Year built: 2008
Utilities & green energy
- Sewer: Septic Tank
- Water: Well
Community & neighborhood
Security
- Security features: Smoke Detector(s)
Location
- Region: Hampstead
- Subdivision: Kingsport
Other
Other facts
- Listing agreement: Exclusive Right To Sell
- Listing terms: Cash,Conventional,FHA,USDA Loan,VA Loan
Price history
| Date | Event | Price |
|---|---|---|
| 2/22/2024 | Sold | $434,900$194/sqft |
Source: | ||
| 1/16/2024 | Pending sale | $434,900$194/sqft |
Source: | ||
| 12/9/2023 | Price change | $434,900-3.3%$194/sqft |
Source: | ||
| 10/27/2023 | Listed for sale | $449,900+3.4%$201/sqft |
Source: | ||
| 10/20/2023 | Listing removed | -- |
Source: | ||
Public tax history
| Year | Property taxes | Tax assessment |
|---|---|---|
| 2025 | $2,345 | $408,004 +75.9% |
| 2024 | $2,345 | $231,924 |
| 2023 | $2,345 +10.3% | $231,924 +1.3% |
Find assessor info on the county website
Neighborhood: 28443
Nearby schools
GreatSchools rating
- 9/10South Topsail Elementary SchoolGrades: PK-5Distance: 0.2 mi
- 6/10Topsail Middle SchoolGrades: 5-8Distance: 2.1 mi
- 8/10Topsail High SchoolGrades: 9-12Distance: 1.8 mi
Get pre-qualified for a loan
At Zillow Home Loans, we can pre-qualify you in as little as 5 minutes with no impact to your credit score.An equal housing lender. NMLS #10287.
Sell for more on Zillow
Get a Zillow Showcase℠ listing at no additional cost and you could sell for .
$444,800
2% more+$8,896
With Zillow Showcase(estimated)$453,696
