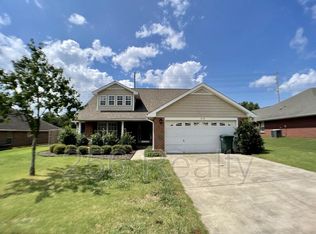Sold for $340,000
Zestimate®
$340,000
213 De Jan Rd, Madison, AL 35758
4beds
2,637sqft
Single Family Residence
Built in 2008
0.26 Acres Lot
$340,000 Zestimate®
$129/sqft
$2,255 Estimated rent
Home value
$340,000
$323,000 - $357,000
$2,255/mo
Zestimate® history
Loading...
Owner options
Explore your selling options
What's special
Spacious 4BR/3BA full-brick rancher featuring vaulted ceilings and abundant natural light. Private in-law suite with half bath, kitchen with abundant cabinetry and countertops, pantry, and eat-in bar. The generous primary suite includes a soaking tub, separate shower, dual vanities, and two walk-in closets. Additional rooms include an office, formal dining, and separate laundry with garage access. Outdoors, enjoy a fully fenced backyard with irrigation system and low HOA fees. Conveniently located just minutes from Clift Farms shopping, dining, and more. Seller offering $1,500 closing credit with acceptable offer! MOVE-IN READY!
Zillow last checked: 8 hours ago
Listing updated: September 05, 2025 at 01:04pm
Listed by:
Olivia Kirkland 256-698-2018,
Re/Max Unlimited
Bought with:
Kimberly Taylor, 104759
Legend Realty
Source: ValleyMLS,MLS#: 21896921
Facts & features
Interior
Bedrooms & bathrooms
- Bedrooms: 4
- Bathrooms: 3
- Full bathrooms: 2
- 3/4 bathrooms: 1
Primary bedroom
- Features: Ceiling Fan(s), Walk-In Closet(s), LVP
- Level: First
- Area: 221
- Dimensions: 17 x 13
Bedroom 2
- Features: Carpet
- Level: First
- Area: 140
- Dimensions: 14 x 10
Bedroom 3
- Features: Vinyl
- Level: First
- Area: 100
- Dimensions: 10 x 10
Bedroom 4
- Features: Carpet
- Level: First
- Area: 143
- Dimensions: 13 x 11
Primary bathroom
- Features: Double Vanity, Vinyl, Walk in Closet 2
- Level: First
- Area: 221
- Dimensions: 17 x 13
Bathroom 1
- Features: Laminate Floor
- Level: First
- Area: 50
- Dimensions: 10 x 5
Bathroom 2
- Features: Tile, Quartz
- Level: First
- Area: 35
- Dimensions: 7 x 5
Dining room
- Features: Carpet
- Level: First
- Area: 120
- Dimensions: 12 x 10
Kitchen
- Features: Eat-in Kitchen, Laminate Floor, Pantry, Vaulted Ceiling(s)
- Level: First
- Area: 192
- Dimensions: 16 x 12
Living room
- Features: Ceiling Fan(s), Laminate Floor, Vaulted Ceiling(s)
- Level: First
- Area: 480
- Dimensions: 30 x 16
Office
- Features: Ceiling Fan(s), Carpet
- Level: First
- Area: 132
- Dimensions: 12 x 11
Laundry room
- Features: Vinyl
- Level: First
- Area: 60
- Dimensions: 12 x 5
Heating
- Central 1, Electric
Cooling
- Central 1, Electric
Features
- Has basement: No
- Has fireplace: No
- Fireplace features: None
Interior area
- Total interior livable area: 2,637 sqft
Property
Parking
- Parking features: Garage-Attached
Features
- Levels: One
- Stories: 1
Lot
- Size: 0.26 Acres
- Dimensions: 81 x 140
Details
- Parcel number: 1509312001060.034
Construction
Type & style
- Home type: SingleFamily
- Architectural style: Ranch
- Property subtype: Single Family Residence
Materials
- Foundation: Slab
Condition
- New construction: No
- Year built: 2008
Utilities & green energy
- Sewer: Public Sewer
Community & neighborhood
Location
- Region: Madison
- Subdivision: Stone Crest
HOA & financial
HOA
- Has HOA: Yes
- HOA fee: $175 annually
- Association name: Stonecrest HOA
Price history
| Date | Event | Price |
|---|---|---|
| 1/27/2026 | Listing removed | $2,195$1/sqft |
Source: Zillow Rentals Report a problem | ||
| 1/6/2026 | Listed for rent | $2,195-4.4%$1/sqft |
Source: ValleyMLS #21900269 Report a problem | ||
| 1/5/2026 | Listing removed | $2,295$1/sqft |
Source: Zillow Rentals Report a problem | ||
| 11/26/2025 | Price change | $2,295-4.2%$1/sqft |
Source: Zillow Rentals Report a problem | ||
| 9/18/2025 | Listed for rent | $2,395$1/sqft |
Source: Zillow Rentals Report a problem | ||
Public tax history
| Year | Property taxes | Tax assessment |
|---|---|---|
| 2025 | $2,492 +7.1% | $36,400 +7% |
| 2024 | $2,326 +3.7% | $34,020 +3.6% |
| 2023 | $2,244 +8.4% | $32,840 +8.2% |
Find assessor info on the county website
Neighborhood: 35758
Nearby schools
GreatSchools rating
- 10/10Columbia Elementary SchoolGrades: PK-5Distance: 1.2 mi
- 10/10Liberty Middle SchoolGrades: 6-8Distance: 0.6 mi
- 8/10James Clemens High SchoolGrades: 9-12Distance: 2.4 mi
Schools provided by the listing agent
- Elementary: Columbia Elementary
- Middle: Liberty
- High: Jamesclemens
Source: ValleyMLS. This data may not be complete. We recommend contacting the local school district to confirm school assignments for this home.
Get pre-qualified for a loan
At Zillow Home Loans, we can pre-qualify you in as little as 5 minutes with no impact to your credit score.An equal housing lender. NMLS #10287.
Sell for more on Zillow
Get a Zillow Showcase℠ listing at no additional cost and you could sell for .
$340,000
2% more+$6,800
With Zillow Showcase(estimated)$346,800
