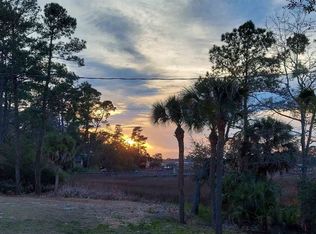Remarks: New Construction with Marsh Front Views of Camoose Creek (off of Turners Creek) on Wilmington Island! This Brand New Home will feature Savannah Grey Brick on all four-sides/Hardy Plank on Gables, the Owner's Suite + 2 Bedrooms Downstairs + a Bonus Room with Full Bathroom Upstairs! The Open Floorplan includes Foyer Entry, Hardwood Flooring, 6" Molding and a Bright SunRoom that brings the Outside In! Quartz Countertops, Beachy Ceramic Backsplash, a Fireclay Farmhouse Sink, 9' Kitchen Island, Stainless Steel Appliances and Wall Oven. The Owner's Suite has Trey Ceiling, large Walk-In Closet, Double Vanities, a ¾ Glass Wall, 7' Shower and its own Marsh Scenery. Enjoy the Glorious Sunrise from the SunRoom or soak up the Sun on the open Deck. Also, 2-Car Garage with Storage, Mud Room with Seat & Cubbies and a spacious Laundry Room. Spray Foam Insulation & Zip System for an Energy Efficient Home. Just minutes to Downtown Savannah & Tybee Beach - 2/10 Builder's Warranty/Great Schools!
This property is off market, which means it's not currently listed for sale or rent on Zillow. This may be different from what's available on other websites or public sources.
