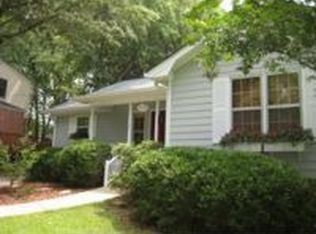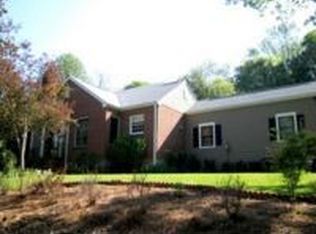Closed
$750,000
213 Derrydown Way, Decatur, GA 30030
4beds
2,196sqft
Single Family Residence
Built in 1947
0.4 Acres Lot
$812,400 Zestimate®
$342/sqft
$3,009 Estimated rent
Home value
$812,400
$756,000 - $877,000
$3,009/mo
Zestimate® history
Loading...
Owner options
Explore your selling options
What's special
Step inside this beautiful, quintessential Winnona Park home on one of Decatur's friendliest streets. As you enter the front door, you are greeted by a bright and spacious living room that is flooded with natural light. The updated, open kitchen features custom cabinetry, ample counter space, and a convenient laundry room just off the kitchen. Off the living room, the large sunroom provides a versatile space that can be used as a guest room, den, office, or playroom. You'll love the flowing floorplan of this home, starting with the two large bedrooms with a shared bathroom on the main level. Upstairs, two more bedrooms are located, also with a shared bathroom. Additionally, there is a large landing that makes the perfect office nook or play space. This home boasts a rare, large, and flat backyard - perfect for outdoor entertaining or play. In addition, the 1-car garage provides plenty of space for storage. This well-cared for home is ready for its new owners to enjoy, with newly refinished hardwood floors, new carpet in sunroom, and fresh paint throughout. Located in the heart of Winnona Park, this home offers easy access to Winnona Park Elementary, Downtown Decatur, Oakhurst Village, Legacy Park, and all of the award-winning City of Decatur elementary, middle, and high schools. Don't miss out on the opportunity to enjoy the best of Decatur life in this charming home.
Zillow last checked: 8 hours ago
Listing updated: February 09, 2024 at 10:13am
Listed by:
Sara Mosser 770-624-6886,
Keller Williams Realty
Bought with:
Sherry Bailey, 347611
Keller Williams Realty
Source: GAMLS,MLS#: 10135761
Facts & features
Interior
Bedrooms & bathrooms
- Bedrooms: 4
- Bathrooms: 2
- Full bathrooms: 2
- Main level bathrooms: 1
- Main level bedrooms: 2
Heating
- Central
Cooling
- Central Air
Appliances
- Included: Dishwasher, Double Oven, Disposal, Refrigerator
- Laundry: Laundry Closet
Features
- Bookcases, Separate Shower, Tile Bath
- Flooring: Hardwood, Carpet
- Basement: Crawl Space,Exterior Entry
- Attic: Pull Down Stairs
- Number of fireplaces: 1
- Common walls with other units/homes: No Common Walls
Interior area
- Total structure area: 2,196
- Total interior livable area: 2,196 sqft
- Finished area above ground: 2,196
- Finished area below ground: 0
Property
Parking
- Total spaces: 1
- Parking features: Garage, Off Street
- Has garage: Yes
Features
- Levels: One and One Half
- Stories: 1
- Body of water: None
Lot
- Size: 0.40 Acres
- Features: Private, City Lot
Details
- Parcel number: 15 234 05 018
Construction
Type & style
- Home type: SingleFamily
- Architectural style: Brick 4 Side
- Property subtype: Single Family Residence
Materials
- Brick
- Roof: Composition
Condition
- Resale
- New construction: No
- Year built: 1947
Utilities & green energy
- Sewer: Public Sewer
- Water: Public
- Utilities for property: Cable Available, Electricity Available, Natural Gas Available, Phone Available, Sewer Available, Water Available
Community & neighborhood
Community
- Community features: Park, Playground, Sidewalks, Street Lights, Near Public Transport, Walk To Schools, Near Shopping
Location
- Region: Decatur
- Subdivision: Winnona Park
Other
Other facts
- Listing agreement: Exclusive Right To Sell
Price history
| Date | Event | Price |
|---|---|---|
| 3/27/2023 | Sold | $750,000+3.5%$342/sqft |
Source: | ||
| 3/14/2023 | Pending sale | $724,900$330/sqft |
Source: | ||
| 3/6/2023 | Contingent | $724,900$330/sqft |
Source: | ||
| 3/6/2023 | Pending sale | $724,900$330/sqft |
Source: | ||
| 3/2/2023 | Listed for sale | $724,900+196%$330/sqft |
Source: | ||
Public tax history
| Year | Property taxes | Tax assessment |
|---|---|---|
| 2025 | $18,746 +4.5% | $299,720 +6.7% |
| 2024 | $17,934 +362926.3% | $280,800 -2.1% |
| 2023 | $5 -6.4% | $286,840 +22.8% |
Find assessor info on the county website
Neighborhood: Winnona Park
Nearby schools
GreatSchools rating
- NAWinnona Park Elementary SchoolGrades: PK-2Distance: 0.2 mi
- 8/10Beacon Hill Middle SchoolGrades: 6-8Distance: 0.8 mi
- 9/10Decatur High SchoolGrades: 9-12Distance: 0.7 mi
Schools provided by the listing agent
- Elementary: Winnona Park
- High: Decatur
Source: GAMLS. This data may not be complete. We recommend contacting the local school district to confirm school assignments for this home.
Get a cash offer in 3 minutes
Find out how much your home could sell for in as little as 3 minutes with a no-obligation cash offer.
Estimated market value$812,400
Get a cash offer in 3 minutes
Find out how much your home could sell for in as little as 3 minutes with a no-obligation cash offer.
Estimated market value
$812,400

