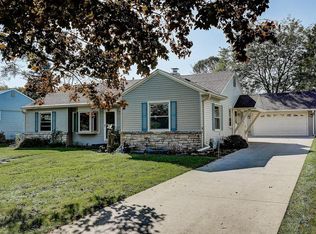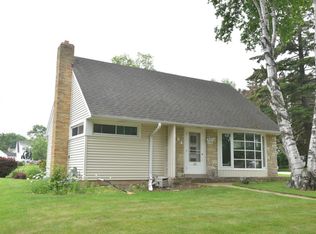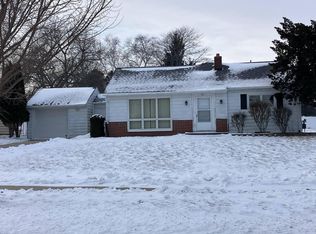Closed
$310,000
213 East Whitefish ROAD, Port Washington, WI 53074
4beds
1,834sqft
Single Family Residence
Built in 1958
0.4 Acres Lot
$350,000 Zestimate®
$169/sqft
$2,161 Estimated rent
Home value
$350,000
$308,000 - $399,000
$2,161/mo
Zestimate® history
Loading...
Owner options
Explore your selling options
What's special
Same owners for 40 years. 4 bedroom 1.5 bath ranch home in a great neighborhood. Large backyard and City park just a block away. Hardwood floors in living room (carpeted), hallway and 3 bedrooms. 4th bedroom could be great room or create your own master suite. Lower level has older rec room for more space. Windows have been updated, newer roof and furnace in 2021. 2 car attached garage and walk everywhere.
Zillow last checked: 8 hours ago
Listing updated: July 12, 2024 at 02:52am
Listed by:
Troy Bretl 262-421-6150,
Realty Executives Choice
Bought with:
Tom Didier Team*
Source: WIREX MLS,MLS#: 1877516 Originating MLS: Metro MLS
Originating MLS: Metro MLS
Facts & features
Interior
Bedrooms & bathrooms
- Bedrooms: 4
- Bathrooms: 2
- Full bathrooms: 1
- 1/2 bathrooms: 1
- Main level bedrooms: 4
Primary bedroom
- Level: Main
- Area: 143
- Dimensions: 13 x 11
Bedroom 2
- Level: Main
- Area: 130
- Dimensions: 13 x 10
Bedroom 3
- Level: Main
- Area: 90
- Dimensions: 10 x 9
Bedroom 4
- Level: Main
- Area: 204
- Dimensions: 17 x 12
Bathroom
- Features: Shower Over Tub
Dining room
- Level: Main
- Area: 110
- Dimensions: 11 x 10
Kitchen
- Level: Main
- Area: 120
- Dimensions: 12 x 10
Living room
- Level: Main
- Area: 270
- Dimensions: 18 x 15
Heating
- Natural Gas, Forced Air
Cooling
- Central Air
Appliances
- Included: Cooktop, Dryer, Freezer, Other, Oven, Refrigerator, Washer
Features
- High Speed Internet, Pantry
- Basement: Crawl Space,Full,Partially Finished,Sump Pump
Interior area
- Total structure area: 1,834
- Total interior livable area: 1,834 sqft
- Finished area above ground: 1,514
- Finished area below ground: 320
Property
Parking
- Total spaces: 2
- Parking features: Garage Door Opener, Attached, 2 Car, 1 Space
- Attached garage spaces: 2
Features
- Levels: One
- Stories: 1
- Patio & porch: Patio
Lot
- Size: 0.40 Acres
- Features: Sidewalks
Details
- Parcel number: 160680017000
- Zoning: Res
- Special conditions: Arms Length
Construction
Type & style
- Home type: SingleFamily
- Architectural style: Ranch
- Property subtype: Single Family Residence
Materials
- Aluminum/Steel, Aluminum Siding, Brick, Brick/Stone, Vinyl Siding
Condition
- 21+ Years
- New construction: No
- Year built: 1958
Utilities & green energy
- Sewer: Public Sewer
- Water: Public
- Utilities for property: Cable Available
Community & neighborhood
Location
- Region: Port Washington
- Municipality: Port Washington
Price history
| Date | Event | Price |
|---|---|---|
| 7/12/2024 | Sold | $310,000+10.8%$169/sqft |
Source: | ||
| 6/9/2024 | Contingent | $279,900$153/sqft |
Source: | ||
| 6/7/2024 | Listed for sale | $279,900$153/sqft |
Source: | ||
Public tax history
| Year | Property taxes | Tax assessment |
|---|---|---|
| 2024 | $3,762 +12.4% | $240,300 |
| 2023 | $3,348 -1.4% | $240,300 |
| 2022 | $3,396 +1.8% | $240,300 |
Find assessor info on the county website
Neighborhood: 53074
Nearby schools
GreatSchools rating
- 9/10Lincoln Elementary SchoolGrades: PK-4Distance: 0.5 mi
- 7/10Thomas Jefferson Middle SchoolGrades: 5-8Distance: 0.6 mi
- 7/10Port Washington High SchoolGrades: 9-12Distance: 0.8 mi
Schools provided by the listing agent
- Middle: Thomas Jefferson
- High: Port Washington
- District: Port Washington-Saukville
Source: WIREX MLS. This data may not be complete. We recommend contacting the local school district to confirm school assignments for this home.
Get pre-qualified for a loan
At Zillow Home Loans, we can pre-qualify you in as little as 5 minutes with no impact to your credit score.An equal housing lender. NMLS #10287.


