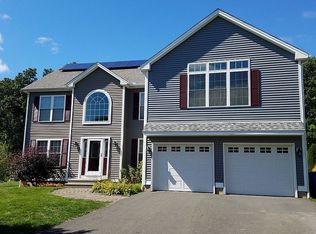Sold for $727,000
$727,000
213 Farmstead Road, Southington, CT 06489
3beds
2,530sqft
Single Family Residence
Built in 2012
0.52 Acres Lot
$741,700 Zestimate®
$287/sqft
$3,723 Estimated rent
Home value
$741,700
$675,000 - $808,000
$3,723/mo
Zestimate® history
Loading...
Owner options
Explore your selling options
What's special
Built in 2012, this 3-bedroom, 2.5-bath Colonial-style home is set on a level lot at the end of a peaceful cul-de-sac. The inviting Trex front porch and rear deck offer low-maintenance outdoor living. Inside, the kitchen is a true showstopper with granite countertops throughout, ample cabinetry, an oversized island with seating for four, and a built-in wine chiller.Hardwood floors flow throughout the main living areas, and the upper-level laundry room adds everyday convenience. The primary suite features two spacious walk-in closets, while the finished basement offers an exercise room and a walkout with sliders to the backyard.Additional highlights include a generator hookup for peace of mind, stylish finishes, and a functional layout perfect for both everyday living and entertaining. Don't miss out on this move in ready home!**Highest and Best Offers due Monday 8/18 by 5pm**
Zillow last checked: 8 hours ago
Listing updated: September 23, 2025 at 04:56pm
Listed by:
Amber L. Alcazar 860-771-9686,
Coldwell Banker Realty 860-644-2461
Bought with:
Wynne Lord, RES.0805482
Coldwell Banker Realty
Source: Smart MLS,MLS#: 24117707
Facts & features
Interior
Bedrooms & bathrooms
- Bedrooms: 3
- Bathrooms: 3
- Full bathrooms: 2
- 1/2 bathrooms: 1
Primary bedroom
- Features: Ceiling Fan(s), Full Bath, Stall Shower, Walk-In Closet(s), Hardwood Floor
- Level: Upper
Bedroom
- Features: Ceiling Fan(s), Wall/Wall Carpet
- Level: Upper
Bedroom
- Features: Ceiling Fan(s), Wall/Wall Carpet
- Level: Upper
Bathroom
- Features: Granite Counters, Tile Floor
- Level: Main
Bathroom
- Features: Granite Counters, Double-Sink, Tub w/Shower, Tile Floor
- Level: Main
Dining room
- Features: Hardwood Floor
- Level: Main
Kitchen
- Features: Granite Counters, Kitchen Island, Tile Floor
- Level: Main
Living room
- Features: Gas Log Fireplace, Hardwood Floor
- Level: Main
Heating
- Forced Air, Natural Gas
Cooling
- Central Air
Appliances
- Included: Oven/Range, Microwave, Refrigerator, Dishwasher, Washer, Dryer, Wine Cooler, Gas Water Heater, Water Heater
- Laundry: Upper Level
Features
- Smart Thermostat
- Basement: Full,Partially Finished,Walk-Out Access
- Attic: Access Via Hatch
- Number of fireplaces: 1
Interior area
- Total structure area: 2,530
- Total interior livable area: 2,530 sqft
- Finished area above ground: 2,302
- Finished area below ground: 228
Property
Parking
- Total spaces: 4
- Parking features: Attached, Paved, Off Street, Driveway, Garage Door Opener, Private
- Attached garage spaces: 2
- Has uncovered spaces: Yes
Features
- Patio & porch: Porch, Deck
- Exterior features: Sidewalk, Rain Gutters
Lot
- Size: 0.52 Acres
- Features: Few Trees, Level, Cul-De-Sac, Open Lot
Details
- Parcel number: 2591034
- Zoning: R-20/2
- Other equipment: Generator Ready
Construction
Type & style
- Home type: SingleFamily
- Architectural style: Colonial
- Property subtype: Single Family Residence
Materials
- Vinyl Siding
- Foundation: Concrete Perimeter
- Roof: Asphalt
Condition
- New construction: No
- Year built: 2012
Utilities & green energy
- Sewer: Public Sewer
- Water: Public
- Utilities for property: Cable Available
Green energy
- Energy generation: Solar
Community & neighborhood
Security
- Security features: Security System
Location
- Region: Southington
Price history
| Date | Event | Price |
|---|---|---|
| 9/23/2025 | Sold | $727,000+6.9%$287/sqft |
Source: | ||
| 8/19/2025 | Pending sale | $679,900$269/sqft |
Source: | ||
| 8/14/2025 | Listed for sale | $679,900+61.9%$269/sqft |
Source: | ||
| 2/11/2012 | Sold | $420,000$166/sqft |
Source: | ||
Public tax history
| Year | Property taxes | Tax assessment |
|---|---|---|
| 2025 | $9,903 +5.6% | $298,190 |
| 2024 | $9,375 +3.6% | $298,190 |
| 2023 | $9,053 +4.6% | $298,190 +0.4% |
Find assessor info on the county website
Neighborhood: 06489
Nearby schools
GreatSchools rating
- 7/10Urbin T. Kelley SchoolGrades: PK-5Distance: 0.5 mi
- 8/10Joseph A. Depaolo Middle SchoolGrades: 6-8Distance: 1.5 mi
- 6/10Southington High SchoolGrades: 9-12Distance: 1.3 mi

Get pre-qualified for a loan
At Zillow Home Loans, we can pre-qualify you in as little as 5 minutes with no impact to your credit score.An equal housing lender. NMLS #10287.
