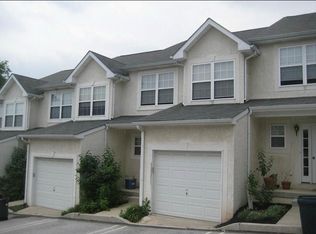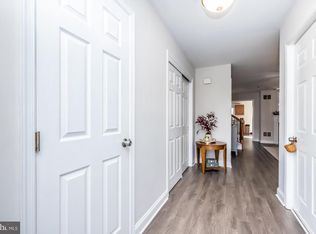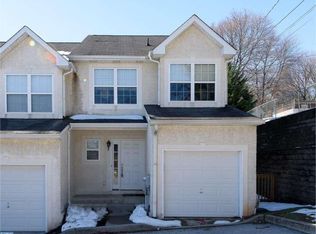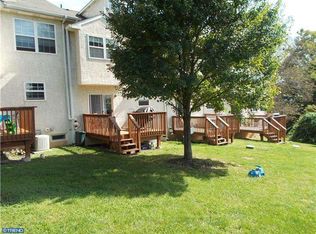Sold for $455,000 on 02/03/25
$455,000
213 Flinthill Rd, Bridgeport, PA 19405
4beds
2,025sqft
Townhouse
Built in 2003
2,620 Square Feet Lot
$468,700 Zestimate®
$225/sqft
$3,168 Estimated rent
Home value
$468,700
$436,000 - $506,000
$3,168/mo
Zestimate® history
Loading...
Owner options
Explore your selling options
What's special
Welcome to one of the most stunning, rarely offered, beautifully renovated townhouses located in the desirable Heritage Manor II neighborhood. This home features stunning updates and thoughtful design throughout. The first floor boasts ceramic tile flooring, a spacious living room with a cozy gas fireplace, recessed lighting, and a convenient powder room. The kitchen is a chef’s dream with quartz countertops, stainless steel appliances, and a ceramic tile backsplash. The kitchen has a dining area and opens up to a backyard with a deck . Downstairs, the finished basement offers ceramic tile flooring, a wet bar, and a half bath, as well as a large storage area, providing ample space for all your needs. The HVAC system is a top of the line Lenox Hybrid System that uses a heat pump first that is powered by propane heat and was installed in 2016, it is a very cost efficient system! The second floor features brand-new carpeting throughout. The primary bedroom offers a luxurious en-suite bath with a double vanity, a walk-in shower, a walk-in closet, and ceramic tile flooring. There are two additional bedrooms and another remodeled full bath in the hallway that completes the second level. There is a third floor that provides flexibility with a fourth bedroom or loft area, complete with a walk-in closet. All of these extra features make this townhouse surprisingly larger than originally anticipated. Other updates include newer windows throughout most of the home, a radon mitigation system, a water heater replaced in 2013, and a roof that is approximately five years old. This home also comes equipped with an alarm camera system for added security. The one-car garage offers additional storage and convenience. The location of this fantastic townhouse offers all the experiences and charm of Bridgeport living and it is all within the award-winning Upper Merion School District. This home is conveniently located near parks and recreation, as well as the rapidly growing Bridgeport Market. It's just a short walk to the train station for a quick ride into Center City. All this is located just a short drive away from the vibrant dining and nightlife options in Conshohocken and The King of Prussia Mall areas. Plus, you'll have easy access to Route 202, 476, 76 and the Pennsylvania Turnpike. This is a must-see home that combines comfort, style, and modern amenities in a great location!
Zillow last checked: 8 hours ago
Listing updated: February 03, 2025 at 07:02am
Listed by:
Frances Manzoni 609-221-5737,
Century 21 Rauh & Johns
Bought with:
Tom Toole III, RS228901
RE/MAX Main Line-West Chester
Ms. Patrick, RS367944
RE/MAX Main Line-West Chester
Source: Bright MLS,MLS#: PAMC2118230
Facts & features
Interior
Bedrooms & bathrooms
- Bedrooms: 4
- Bathrooms: 4
- Full bathrooms: 2
- 1/2 bathrooms: 2
- Main level bathrooms: 1
Basement
- Area: 0
Heating
- Forced Air, Propane
Cooling
- Central Air, Electric
Appliances
- Included: Dishwasher, Dryer, Extra Refrigerator/Freezer, Microwave, Oven/Range - Gas, Refrigerator, Washer, Water Heater
Features
- Basement: Partially Finished,Concrete
- Number of fireplaces: 1
- Fireplace features: Gas/Propane
Interior area
- Total structure area: 2,025
- Total interior livable area: 2,025 sqft
- Finished area above ground: 2,025
- Finished area below ground: 0
Property
Parking
- Total spaces: 1
- Parking features: Garage Faces Front, Garage Door Opener, Inside Entrance, Assigned, Attached
- Attached garage spaces: 1
- Details: Assigned Parking
Accessibility
- Accessibility features: None
Features
- Levels: Two
- Stories: 2
- Pool features: None
Lot
- Size: 2,620 sqft
- Dimensions: 20.00 x 0.00
Details
- Additional structures: Above Grade, Below Grade
- Parcel number: 580003892127
- Zoning: R3
- Special conditions: Standard
Construction
Type & style
- Home type: Townhouse
- Architectural style: Colonial
- Property subtype: Townhouse
Materials
- Stucco
- Foundation: Concrete Perimeter
Condition
- New construction: No
- Year built: 2003
Utilities & green energy
- Sewer: Public Sewer
- Water: Public
Community & neighborhood
Security
- Security features: Security System, Exterior Cameras
Location
- Region: Bridgeport
- Subdivision: Heritage Manor
- Municipality: UPPER MERION TWP
HOA & financial
HOA
- Has HOA: Yes
- HOA fee: $110 monthly
- Services included: Common Area Maintenance, Maintenance Grounds, Snow Removal, Trash
Other
Other facts
- Listing agreement: Exclusive Right To Sell
- Ownership: Fee Simple
Price history
| Date | Event | Price |
|---|---|---|
| 2/3/2025 | Sold | $455,000-3.2%$225/sqft |
Source: | ||
| 12/6/2024 | Contingent | $469,900$232/sqft |
Source: | ||
| 9/28/2024 | Listed for sale | $469,900+88%$232/sqft |
Source: | ||
| 7/23/2014 | Sold | $250,000-7.1%$123/sqft |
Source: Public Record Report a problem | ||
| 6/27/2014 | Pending sale | $269,000$133/sqft |
Source: CENTURY 21 Alliance #6361699 Report a problem | ||
Public tax history
| Year | Property taxes | Tax assessment |
|---|---|---|
| 2024 | $5,302 | $175,180 |
| 2023 | $5,302 +6.4% | $175,180 |
| 2022 | $4,984 +3.2% | $175,180 |
Find assessor info on the county website
Neighborhood: 19405
Nearby schools
GreatSchools rating
- 6/10Bridgeport Elementary SchoolGrades: K-4Distance: 0.4 mi
- 5/10Upper Merion Middle SchoolGrades: 5-8Distance: 2.3 mi
- 6/10Upper Merion High SchoolGrades: 9-12Distance: 2.2 mi
Schools provided by the listing agent
- District: Upper Merion Area
Source: Bright MLS. This data may not be complete. We recommend contacting the local school district to confirm school assignments for this home.

Get pre-qualified for a loan
At Zillow Home Loans, we can pre-qualify you in as little as 5 minutes with no impact to your credit score.An equal housing lender. NMLS #10287.
Sell for more on Zillow
Get a free Zillow Showcase℠ listing and you could sell for .
$468,700
2% more+ $9,374
With Zillow Showcase(estimated)
$478,074


