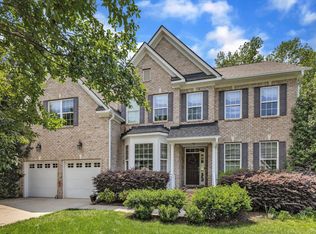Sold for $610,000
$610,000
213 Forbes Rd, Wake Forest, NC 27587
5beds
3,500sqft
Single Family Residence, Residential
Built in 2008
0.32 Acres Lot
$612,600 Zestimate®
$174/sqft
$3,103 Estimated rent
Home value
$612,600
$582,000 - $643,000
$3,103/mo
Zestimate® history
Loading...
Owner options
Explore your selling options
What's special
Gorgeous 5 Bedroom home in Wonderful Wake Forest Location! Beautifully upgraded with 2021 3rd Floor Addition with bedroom, full bath, and bonus. Newer Tankless Water Heater ('20). Newer HVAC ('21&'19). New Washer & Dryer ('22). Newer Refrigerator ('20). New, spacious Screened Porch with Trex Flooring ('22) overlooking Large Fenced lot with Woodplay playset and beautiful trees making your own private backyard. Office with custom built ins. Open Family Room with gas fireplace. Gourmet Kitchen with granite counters, tile backsplash, double oven, gas cooktop, stainless appliances, island that opens to breakfast nook. Dining Room with wainscoting and tray ceiling. Master Suite with large double vanity, glass shower, garden tub, and double walk in closets. Minutes to Everything Wake Forest has to offer!
Zillow last checked: 8 hours ago
Listing updated: October 27, 2025 at 07:50pm
Listed by:
Ida Terbet 919-846-3212,
Coldwell Banker HPW,
Colleen Terbet Sain 919-741-0018,
Coldwell Banker HPW
Bought with:
Michelle Yuan, 285536
Universal Realty
Source: Doorify MLS,MLS#: 2504862
Facts & features
Interior
Bedrooms & bathrooms
- Bedrooms: 5
- Bathrooms: 4
- Full bathrooms: 3
- 1/2 bathrooms: 1
Heating
- Forced Air, Natural Gas, Zoned
Cooling
- Central Air, Zoned
Appliances
- Included: Dishwasher, Double Oven, Dryer, Gas Cooktop, Microwave, Plumbed For Ice Maker, Refrigerator, Self Cleaning Oven, Tankless Water Heater, Oven, Washer
- Laundry: Laundry Room, Upper Level
Features
- Bookcases, Ceiling Fan(s), Entrance Foyer, Granite Counters, High Ceilings, Pantry, Separate Shower, Smooth Ceilings, Soaking Tub, Walk-In Closet(s)
- Flooring: Carpet, Hardwood, Laminate, Tile
- Basement: Crawl Space
- Number of fireplaces: 1
- Fireplace features: Family Room, Gas Log
Interior area
- Total structure area: 3,500
- Total interior livable area: 3,500 sqft
- Finished area above ground: 3,500
- Finished area below ground: 0
Property
Parking
- Total spaces: 2
- Parking features: Concrete, Driveway, Garage, Garage Door Opener, Garage Faces Front
- Garage spaces: 2
Features
- Levels: Three Or More, Two
- Patio & porch: Porch, Screened
- Exterior features: Fenced Yard, In Parade of Homes, Playground, Rain Gutters
- Pool features: Community
- Has view: Yes
Lot
- Size: 0.32 Acres
- Features: Hardwood Trees, Landscaped, Wooded
Details
- Parcel number: 1840040360
Construction
Type & style
- Home type: SingleFamily
- Architectural style: Traditional, Transitional
- Property subtype: Single Family Residence, Residential
Materials
- Brick, Vinyl Siding
Condition
- New construction: No
- Year built: 2008
Details
- Builder name: Parker & Orleans
Utilities & green energy
- Sewer: Public Sewer
- Water: Public
- Utilities for property: Cable Available
Community & neighborhood
Community
- Community features: Pool
Location
- Region: Wake Forest
- Subdivision: Reynolds Mill
HOA & financial
HOA
- Has HOA: Yes
- HOA fee: $219 quarterly
- Amenities included: Trail(s)
Price history
| Date | Event | Price |
|---|---|---|
| 6/7/2023 | Sold | $610,000+1.7%$174/sqft |
Source: | ||
| 4/18/2023 | Contingent | $599,900$171/sqft |
Source: | ||
| 4/13/2023 | Listed for sale | $599,900+84.6%$171/sqft |
Source: | ||
| 12/6/2019 | Sold | $325,000$93/sqft |
Source: | ||
| 11/4/2019 | Pending sale | $325,000$93/sqft |
Source: RE/MAX United #2274361 Report a problem | ||
Public tax history
| Year | Property taxes | Tax assessment |
|---|---|---|
| 2025 | $5,632 +0.4% | $598,859 |
| 2024 | $5,610 +35.4% | $598,859 +68.8% |
| 2023 | $4,144 +5.7% | $354,867 +1.4% |
Find assessor info on the county website
Neighborhood: 27587
Nearby schools
GreatSchools rating
- 4/10Forest Pines ElementaryGrades: PK-5Distance: 1.2 mi
- 4/10Wake Forest Middle SchoolGrades: 6-8Distance: 0.4 mi
- 7/10Wake Forest High SchoolGrades: 9-12Distance: 1.9 mi
Schools provided by the listing agent
- Elementary: Wake - Forest Pines
- Middle: Wake - Wake Forest
- High: Wake - Wake Forest
Source: Doorify MLS. This data may not be complete. We recommend contacting the local school district to confirm school assignments for this home.
Get a cash offer in 3 minutes
Find out how much your home could sell for in as little as 3 minutes with a no-obligation cash offer.
Estimated market value$612,600
Get a cash offer in 3 minutes
Find out how much your home could sell for in as little as 3 minutes with a no-obligation cash offer.
Estimated market value
$612,600
