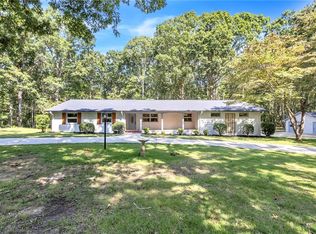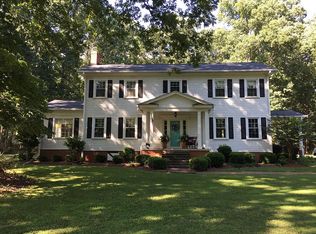Sold for $685,000
$685,000
213 Guthrie Rd, Belton, SC 29627
4beds
3,292sqft
Single Family Residence
Built in 1980
10 Acres Lot
$685,400 Zestimate®
$208/sqft
$2,383 Estimated rent
Home value
$685,400
$651,000 - $720,000
$2,383/mo
Zestimate® history
Loading...
Owner options
Explore your selling options
What's special
Nestled on a sprawling 10-acre, this 3,292 sqft Brick home offers unparalleled comfort and space. A perfect blend of serene country living with convenient access to local amenities.
4 Bedroom, 3.5 Bath. Family room, featuring soaring ceilings that create an airy and inviting atmosphere.
The kitchen boasting sleek granite countertops, ample cabinetry. A dedicated laundry room adds to the home's functionality.
The home offers an attic space ready for expansion, providing endless possibilities to customize and grow.
Outside, your private retreat awaits! Enjoy tranquil mornings or vibrant evenings on the large covered deck, overlooking your picturesque property. 5-car garage, offering abundant storage and workspace. Plus, a dedicated RV shed with hookups ensures your recreational vehicle is always ready for your next journey.
This isn't just a home; it's a lifestyle. schedule a showing today!
Zillow last checked: 8 hours ago
Listing updated: February 15, 2026 at 02:44pm
Listed by:
Michael Muzuk 864-934-2739,
Coldwell Banker Caine - Anderson
Bought with:
Abe Mills, 111304
Keller Williams Greenville Upstate
Source: WUMLS,MLS#: 20290743 Originating MLS: Western Upstate Association of Realtors
Originating MLS: Western Upstate Association of Realtors
Facts & features
Interior
Bedrooms & bathrooms
- Bedrooms: 4
- Bathrooms: 4
- Full bathrooms: 3
- 1/2 bathrooms: 1
- Main level bathrooms: 3
- Main level bedrooms: 4
Primary bedroom
- Level: Main
- Dimensions: 15x18
Bedroom 2
- Level: Main
- Dimensions: 12x13
Bedroom 3
- Level: Main
- Dimensions: 12x13
Bedroom 4
- Level: Main
- Dimensions: 12x13
Dining room
- Level: Main
- Dimensions: 13x14
Kitchen
- Level: Main
- Dimensions: 21x16
Laundry
- Level: Main
- Dimensions: 15x7
Living room
- Level: Main
- Dimensions: 24x27
Living room
- Level: Main
- Dimensions: 23x14
Other
- Level: Main
- Dimensions: 19x28
Heating
- Central, Gas, Natural Gas
Cooling
- Central Air, Electric
Appliances
- Included: Dryer, Dishwasher, Gas Oven, Gas Range, Gas Water Heater, Microwave, Refrigerator, Washer
- Laundry: Washer Hookup, Electric Dryer Hookup, Gas Dryer Hookup, Sink
Features
- Bathtub, Ceiling Fan(s), Cathedral Ceiling(s), Dual Sinks, Fireplace, Granite Counters, High Ceilings, Bath in Primary Bedroom, Main Level Primary, Permanent Attic Stairs, Shutters, Separate Shower, Cable TV, Walk-In Closet(s), Walk-In Shower, Window Treatments, Separate/Formal Living Room
- Flooring: Carpet, Ceramic Tile, Hardwood
- Windows: Blinds, Insulated Windows, Plantation Shutters, Vinyl
- Basement: None,Crawl Space
- Has fireplace: Yes
Interior area
- Total structure area: 3,292
- Total interior livable area: 3,292 sqft
- Finished area above ground: 3,292
- Finished area below ground: 0
Property
Parking
- Total spaces: 4
- Parking features: Attached, Garage, Circular Driveway, Driveway, Garage Door Opener
- Attached garage spaces: 4
Accessibility
- Accessibility features: Low Threshold Shower
Features
- Levels: One
- Stories: 1
- Patio & porch: Deck, Front Porch, Patio
- Exterior features: Deck, Fence, Landscape Lights, Porch, Patio
- Fencing: Yard Fenced
- Waterfront features: None
Lot
- Size: 10 Acres
- Features: Gentle Sloping, Not In Subdivision, Outside City Limits, Stream/Creek, Sloped, Trees
Details
- Additional parcels included: 2500007005
- Parcel number: 2500007004
- Horses can be raised: Yes
Construction
Type & style
- Home type: SingleFamily
- Architectural style: Ranch
- Property subtype: Single Family Residence
Materials
- Brick
- Foundation: Crawlspace
- Roof: Architectural,Shingle
Condition
- Year built: 1980
Utilities & green energy
- Sewer: Septic Tank
- Utilities for property: Cable Available
Community & neighborhood
Security
- Security features: Security System Owned, Smoke Detector(s)
Location
- Region: Belton
Other
Other facts
- Listing agreement: Exclusive Right To Sell
Price history
| Date | Event | Price |
|---|---|---|
| 2/13/2026 | Sold | $685,000-6.8%$208/sqft |
Source: | ||
| 1/16/2026 | Pending sale | $735,000$223/sqft |
Source: | ||
| 12/9/2025 | Price change | $735,000-3.2%$223/sqft |
Source: | ||
| 11/3/2025 | Price change | $759,000-4.5%$231/sqft |
Source: | ||
| 9/29/2025 | Price change | $795,000-6.5%$241/sqft |
Source: | ||
Public tax history
| Year | Property taxes | Tax assessment |
|---|---|---|
| 2024 | -- | $12,070 +1.3% |
| 2023 | $4,160 +3% | $11,910 |
| 2022 | $4,038 +12.6% | $11,910 +17.6% |
Find assessor info on the county website
Neighborhood: 29627
Nearby schools
GreatSchools rating
- 7/10Belton Elementary SchoolGrades: 3-5Distance: 0.7 mi
- 3/10Belton Middle SchoolGrades: 6-8Distance: 1.5 mi
- 6/10Belton Honea Path High SchoolGrades: 9-12Distance: 3.5 mi
Schools provided by the listing agent
- Elementary: Marshall Primar
- Middle: Belton Middle
- High: Bel-Hon Pth Hig
Source: WUMLS. This data may not be complete. We recommend contacting the local school district to confirm school assignments for this home.
Get a cash offer in 3 minutes
Find out how much your home could sell for in as little as 3 minutes with a no-obligation cash offer.
Estimated market value$685,400
Get a cash offer in 3 minutes
Find out how much your home could sell for in as little as 3 minutes with a no-obligation cash offer.
Estimated market value
$685,400

