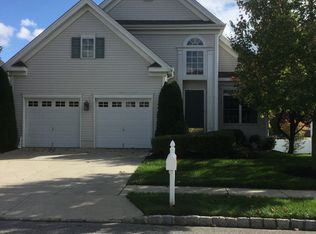Sold for $459,000
$459,000
213 Hanover Rd, Thorofare, NJ 08086
2beds
1,938sqft
Single Family Residence
Built in 2005
8,146 Square Feet Lot
$479,400 Zestimate®
$237/sqft
$2,560 Estimated rent
Home value
$479,400
$441,000 - $523,000
$2,560/mo
Zestimate® history
Loading...
Owner options
Explore your selling options
What's special
Don't wait to see this exceptional home in the desirable senior development known as the "Village Grande at Kings Woods". Homes like this are a rare find and sell very quick. You enter this home to a spacious living room/dining room combination with gorgeous hardwood floors. Off the living room is an office/library/den. The kitchen is open and spacious with a separate dining area. The kitchen has upgraded counters and stainless appliances. Open to the kitchen is the family room with gas fireplace and off the family room are sliding doors to the elevated rear deck. The master bedroom has just been newly painted and new carpeting. The master bath was remodeled and is breathtaking. The master suite has large his and her closets. There is a second bedroom and another full bath off the hallway. There is a laundry room leading to the oversized 2 car attached garage. The HVAC system has even been replaced! All of what you'll see is outstanding and perfect enough but listen to this: This home is one of few homes in any senior development that actually has an enormous "FULL BASEMENT" !! This basement is huge with tons of storage space or the option to finished it off easily. It even has a walk-out entrance to the rear yard. You truly must see this exceptional home to appreciate all it has to offer. The location is perfect! Conveniently located to shopping and literally just a few minutes to Route 295 providing easy access to the major bridges.
Zillow last checked: 8 hours ago
Listing updated: December 22, 2025 at 06:03pm
Listed by:
Bob Duffield 609-472-9563,
BHHS Fox & Roach-Mullica Hill South
Bought with:
Johnny Jones, RS376889
Keller Williams Realty - Marlton
Source: Bright MLS,MLS#: NJGL2058966
Facts & features
Interior
Bedrooms & bathrooms
- Bedrooms: 2
- Bathrooms: 2
- Full bathrooms: 2
- Main level bathrooms: 2
- Main level bedrooms: 2
Primary bedroom
- Features: Flooring - Carpet, Bathroom - Walk-In Shower, Attached Bathroom
- Level: Main
Bedroom 2
- Level: Main
Primary bathroom
- Features: Bathroom - Walk-In Shower
- Level: Main
Basement
- Level: Lower
Dining room
- Features: Flooring - Wood, Living/Dining Room Combo
- Level: Main
Family room
- Features: Fireplace - Gas
- Level: Main
Other
- Level: Main
Kitchen
- Features: Granite Counters, Dining Area, Flooring - Wood, Kitchen Island, Eat-in Kitchen
- Level: Main
Laundry
- Level: Main
Living room
- Features: Living/Dining Room Combo, Flooring - Wood
- Level: Main
Heating
- Forced Air, Natural Gas
Cooling
- Central Air, Electric
Appliances
- Included: Gas Water Heater
- Laundry: Main Level, Laundry Room
Features
- Bathroom - Tub Shower, Bathroom - Walk-In Shower, Breakfast Area, Ceiling Fan(s), Combination Dining/Living, Dining Area, Entry Level Bedroom, Family Room Off Kitchen, Open Floorplan, Eat-in Kitchen, Kitchen Island, Kitchen - Table Space, Primary Bath(s), Upgraded Countertops
- Flooring: Hardwood, Carpet, Wood
- Basement: Full,Interior Entry,Exterior Entry,Concrete,Rear Entrance,Space For Rooms,Walk-Out Access,Windows
- Number of fireplaces: 1
- Fireplace features: Gas/Propane
Interior area
- Total structure area: 1,938
- Total interior livable area: 1,938 sqft
- Finished area above ground: 1,938
- Finished area below ground: 0
Property
Parking
- Total spaces: 4
- Parking features: Garage Faces Front, Garage Door Opener, Inside Entrance, Attached, Driveway, On Street
- Attached garage spaces: 2
- Uncovered spaces: 2
Accessibility
- Accessibility features: None
Features
- Levels: One
- Stories: 1
- Patio & porch: Deck
- Exterior features: Lawn Sprinkler, Sidewalks, Street Lights, Underground Lawn Sprinkler
- Pool features: None
Lot
- Size: 8,146 sqft
Details
- Additional structures: Above Grade, Below Grade
- Parcel number: 2000351 1400020
- Zoning: RES
- Special conditions: Standard
Construction
Type & style
- Home type: SingleFamily
- Architectural style: Ranch/Rambler
- Property subtype: Single Family Residence
Materials
- Frame, Vinyl Siding
- Foundation: Concrete Perimeter
Condition
- Very Good
- New construction: No
- Year built: 2005
Utilities & green energy
- Sewer: Public Sewer
- Water: Public
Community & neighborhood
Senior living
- Senior community: Yes
Location
- Region: Thorofare
- Subdivision: Village Grande At Ki
- Municipality: WEST DEPTFORD TWP
HOA & financial
HOA
- Has HOA: Yes
- HOA fee: $210 monthly
- Services included: Common Area Maintenance, Maintenance Grounds, Snow Removal, Other
Other
Other facts
- Listing agreement: Exclusive Right To Sell
- Ownership: Fee Simple
Price history
| Date | Event | Price |
|---|---|---|
| 9/9/2025 | Sold | $459,000$237/sqft |
Source: | ||
| 8/6/2025 | Pending sale | $459,000$237/sqft |
Source: | ||
| 7/6/2025 | Listed for sale | $459,000+67.7%$237/sqft |
Source: | ||
| 8/10/2005 | Sold | $273,740$141/sqft |
Source: Public Record Report a problem | ||
Public tax history
| Year | Property taxes | Tax assessment |
|---|---|---|
| 2025 | $9,380 | $268,600 |
| 2024 | $9,380 +1.3% | $268,600 |
| 2023 | $9,259 +0.5% | $268,600 |
Find assessor info on the county website
Neighborhood: 08086
Nearby schools
GreatSchools rating
- 7/10West Deptford Middle SchoolGrades: 5-8Distance: 0.7 mi
- 3/10West Deptford High SchoolGrades: 9-12Distance: 3 mi
- 5/10Green-Fields Elementary SchoolGrades: PK,1-4Distance: 1.1 mi
Schools provided by the listing agent
- District: West Deptford Township Public Schools
Source: Bright MLS. This data may not be complete. We recommend contacting the local school district to confirm school assignments for this home.
Get a cash offer in 3 minutes
Find out how much your home could sell for in as little as 3 minutes with a no-obligation cash offer.
Estimated market value$479,400
Get a cash offer in 3 minutes
Find out how much your home could sell for in as little as 3 minutes with a no-obligation cash offer.
Estimated market value
$479,400
